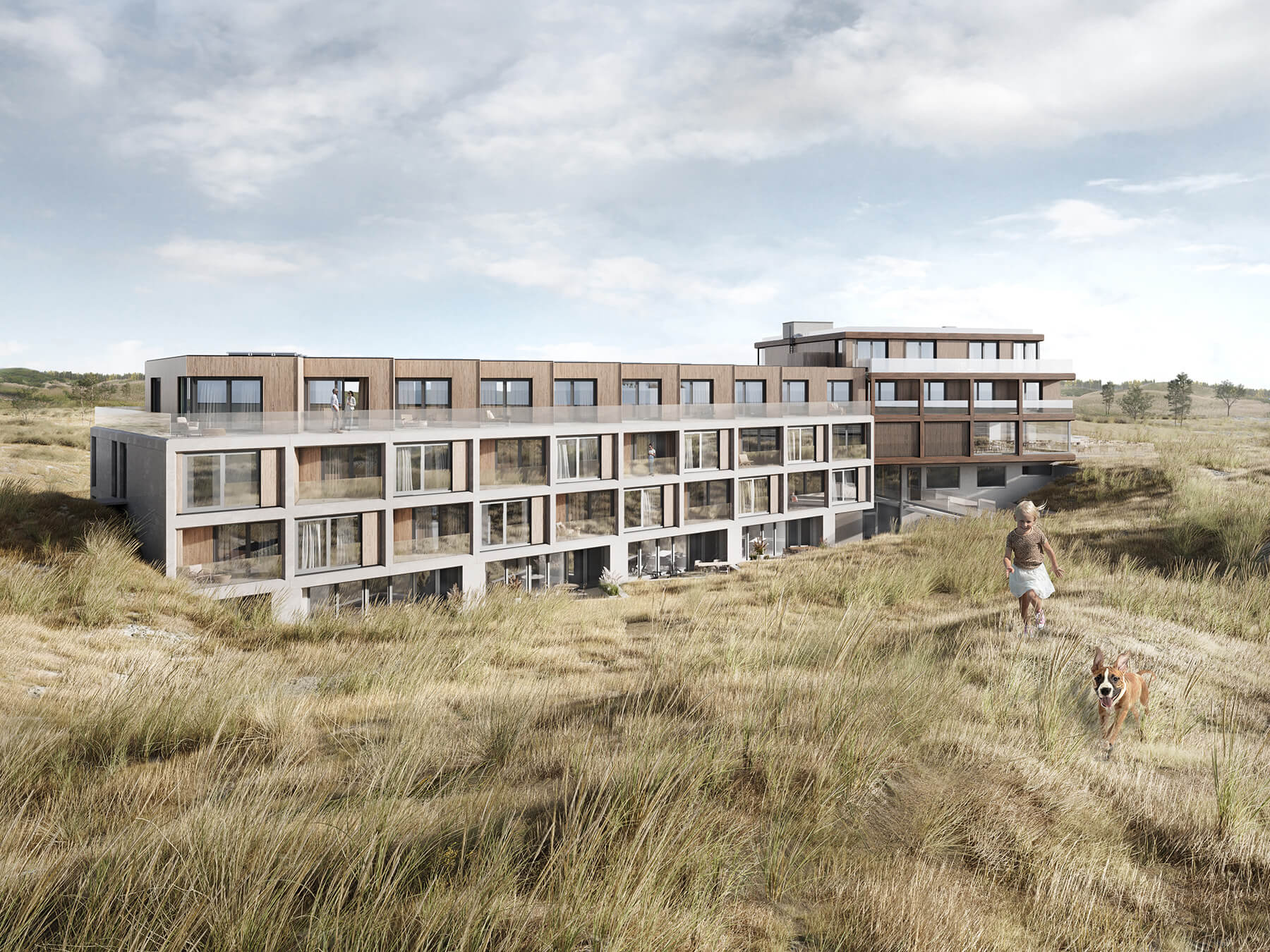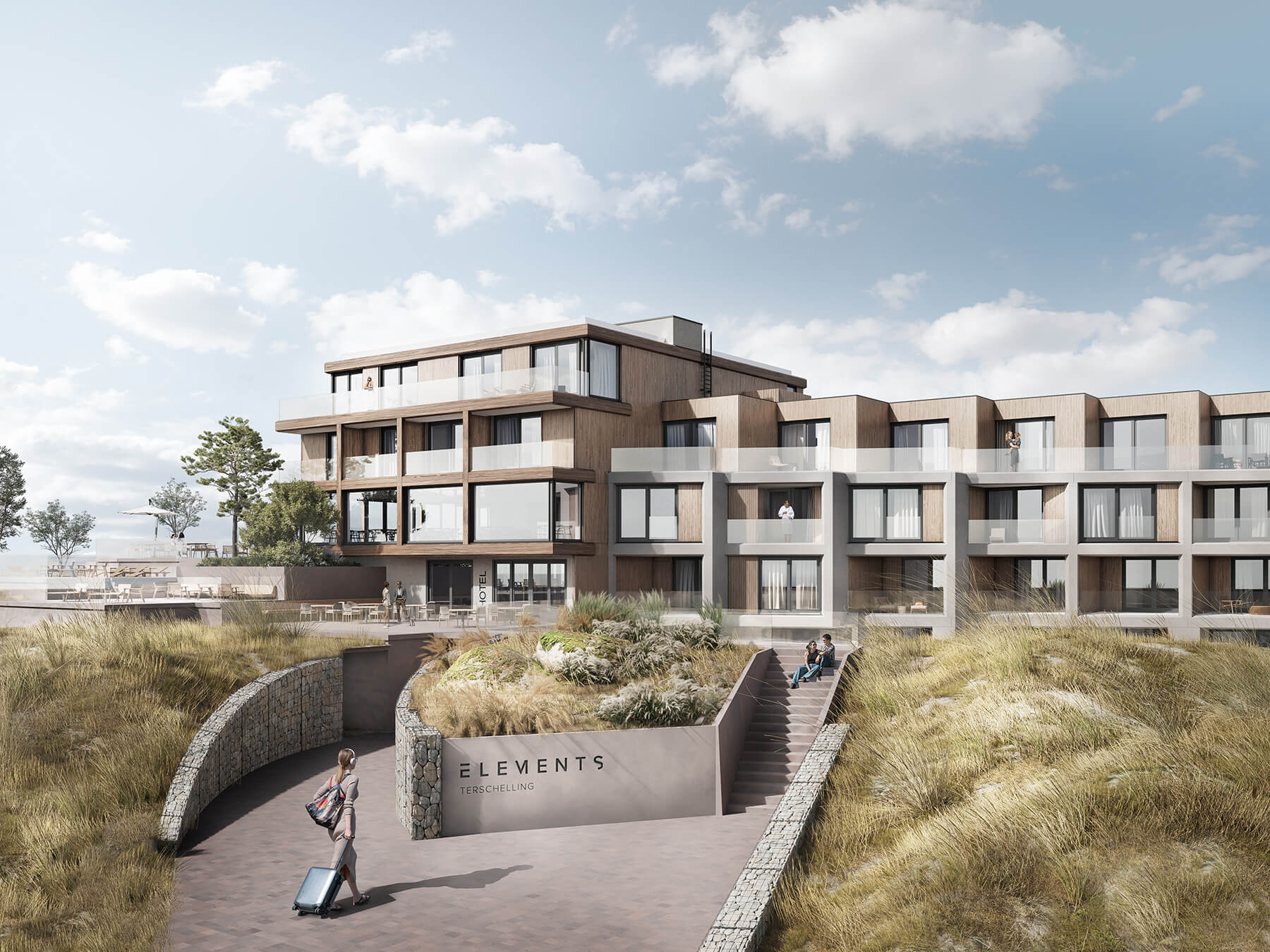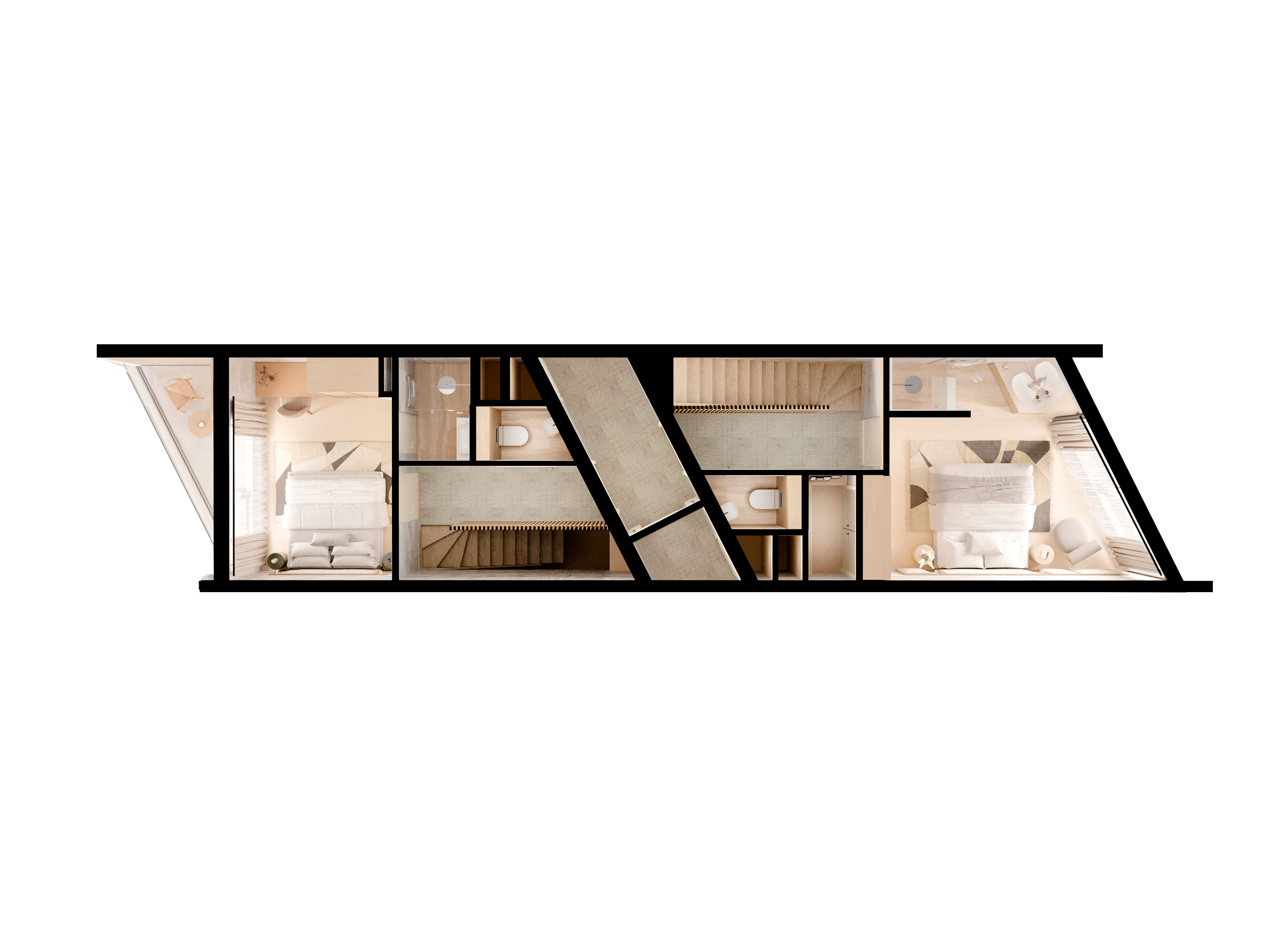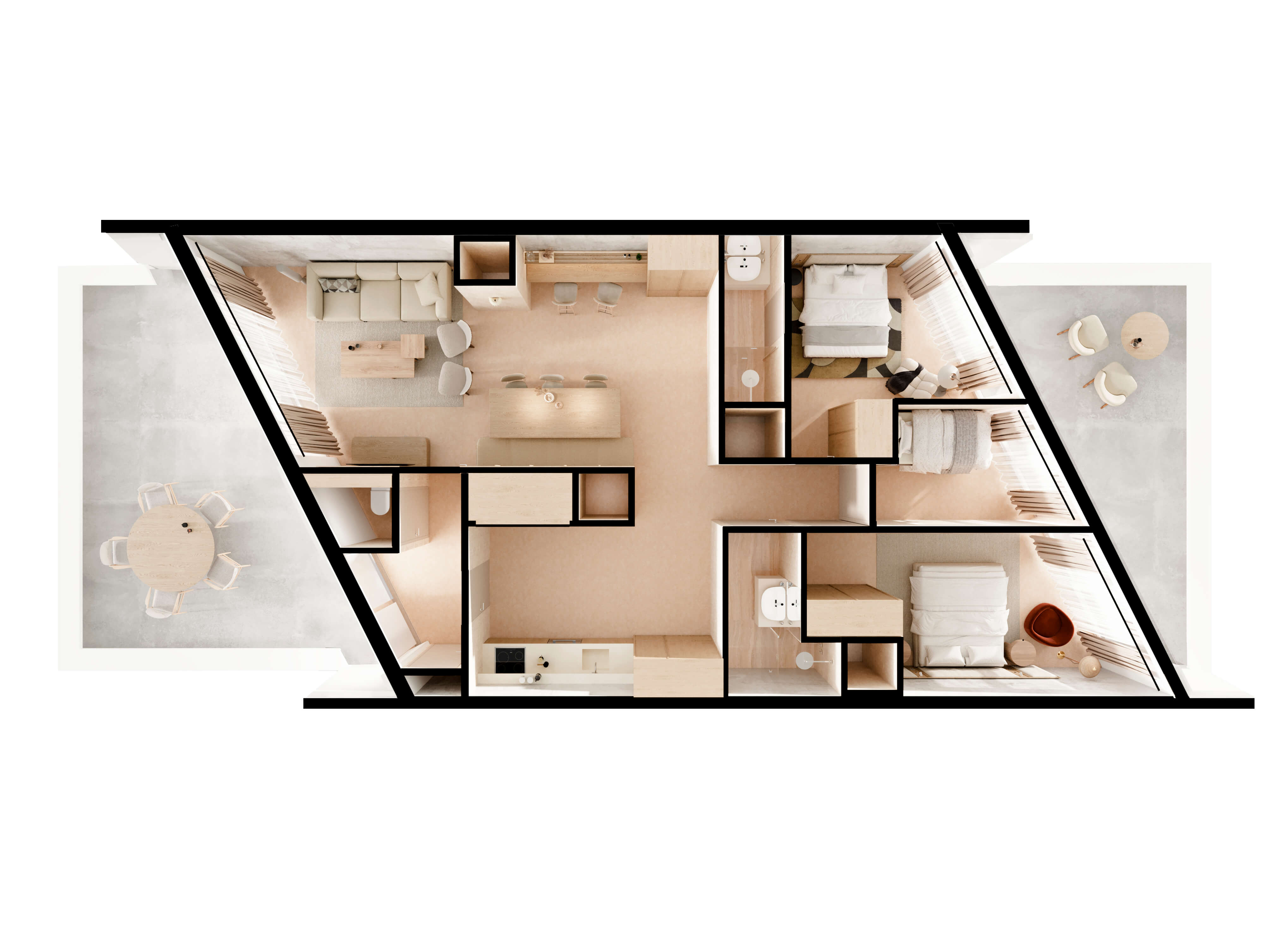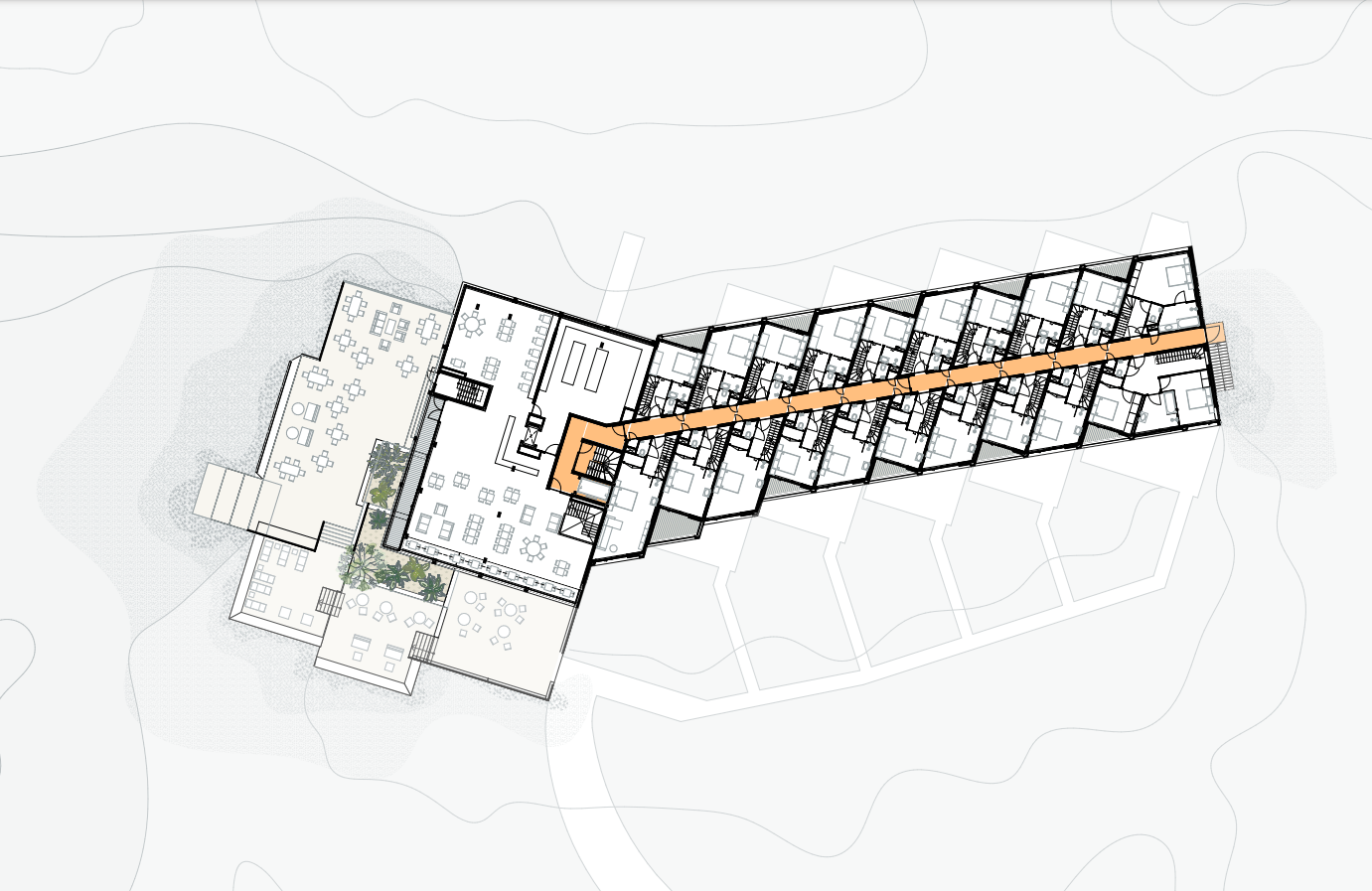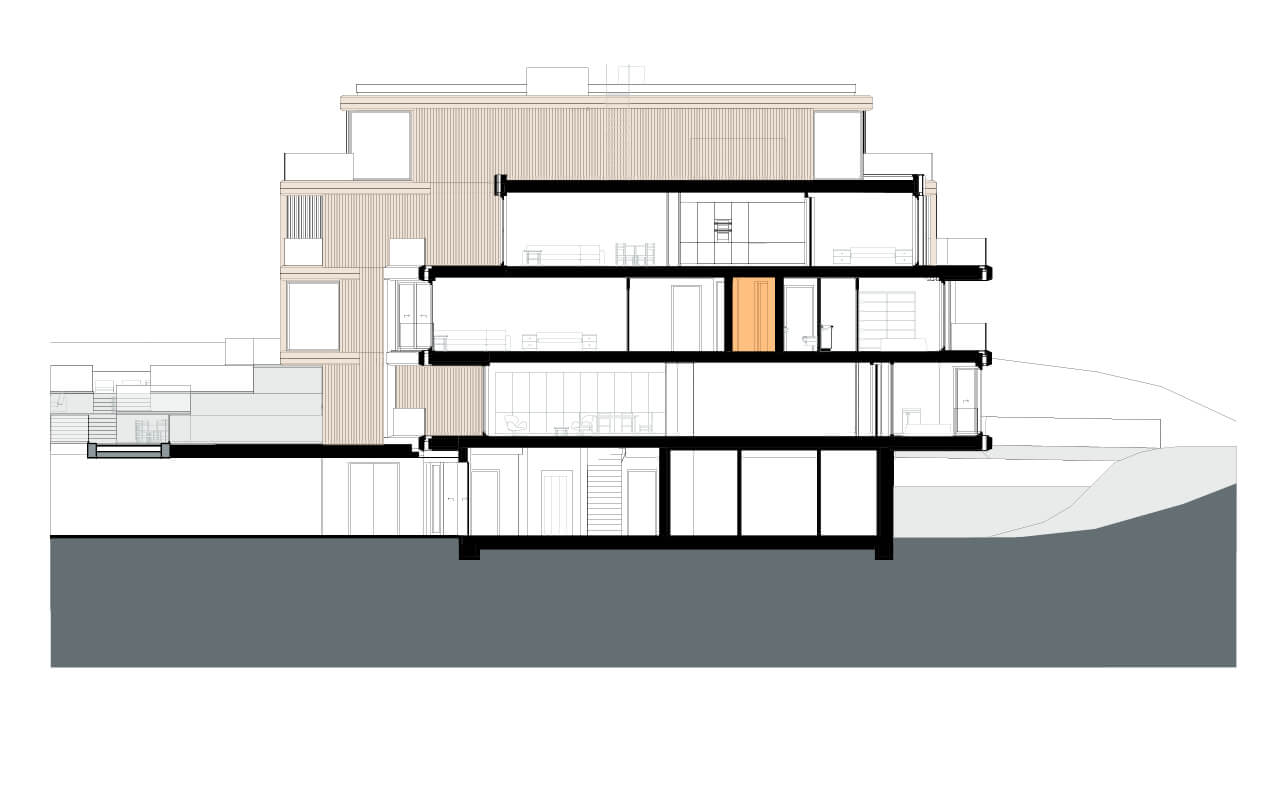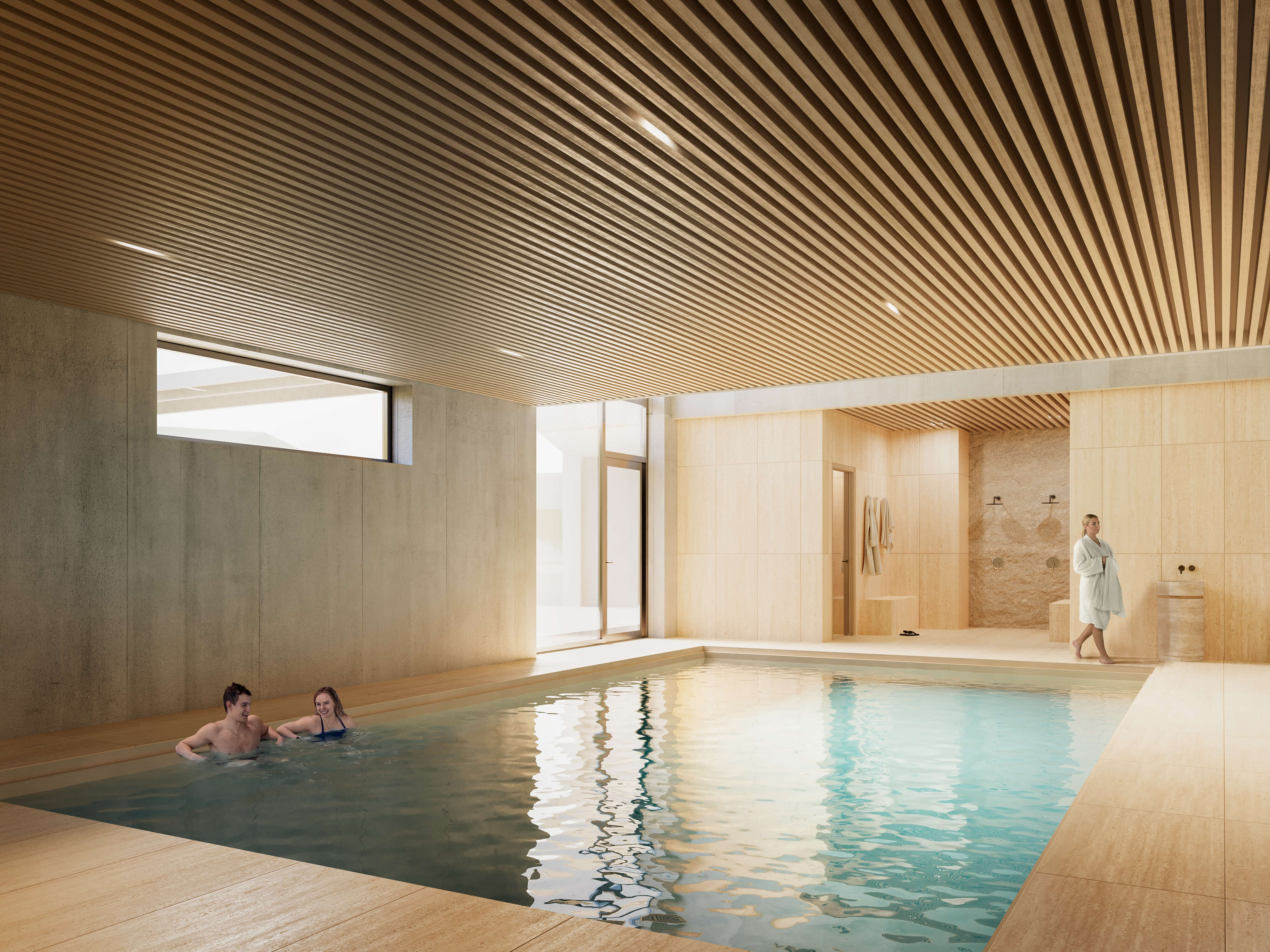Form, landscape, language
Hotel Elements Terschelling
The hotel is currently under construction and carefully positioned in the building envelop of a former abandoned building. The integration of the new volume into the natural landscape is achieved by creating a head and tail volume, and by patterns, lines and setbacks, breaking the scale.
Brutalist and natural simultaneously
Elements Natuur Hotel, on the coast of the Dutch island Terschelling, is a “nature hotel” exploring barefoot luxury. Here, each material design decision has arisen from a sensitivity to the forces of nature.
Reacting to the exposure to wind, sun, views and the surrounding dunescape, Elements is partly sunken and the apartments have been rotated to create a fishgrate floorplan geometry, optimizing views to the north (upwind) whilst creating quiet sunny downwind terraces, following the naturally created slopes on the south. The result is a sculptural “crown” with an angular wave pattern. The color palette is sampled from and evocative of dunes contextualising Elements, with resilient yet embracing materials that patina in tone over time. Samples include the beige of sand dunes; gold-silver of dune grasses and the silvery glimmer from shells, seasonally changing from green to golden to silver, as materials lighten and darken in sun and rain and seasonally too.
Not only in colour, but in textural and tactile quality is the dunescape characterised, with bound reed mats (noeplast camargue) imprinted in the concrete with colour additive to give a blended look; offset with the aluminium window profiles reflecting the shimmering sky and toned with the wood, the grain subtly cracking and adjusting to the natural elements.
Elements is set to open in 2026, offering 4-6 person duplex holiday apartments with south-facing terraces, cafe-restaurant, hotel and sports, and wellness facilities amidst the breathtaking landscape.
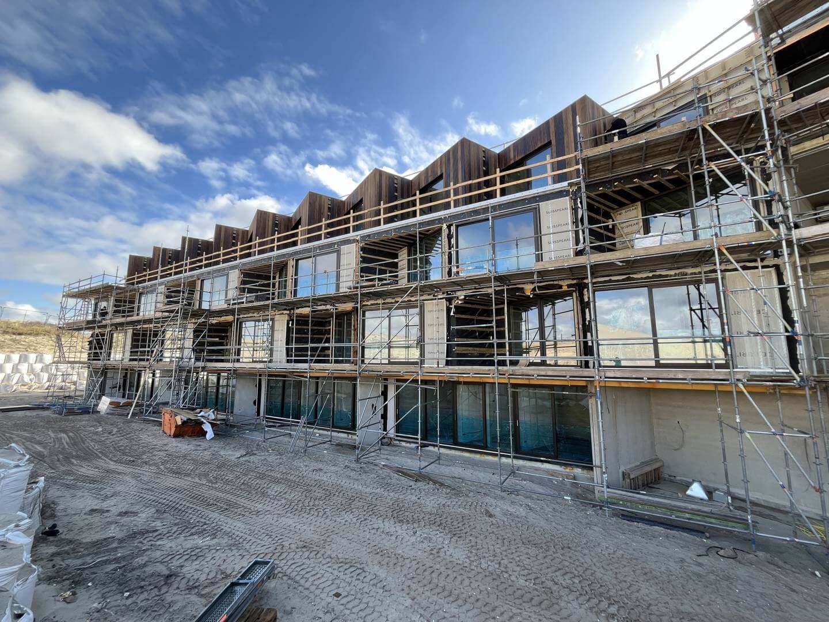
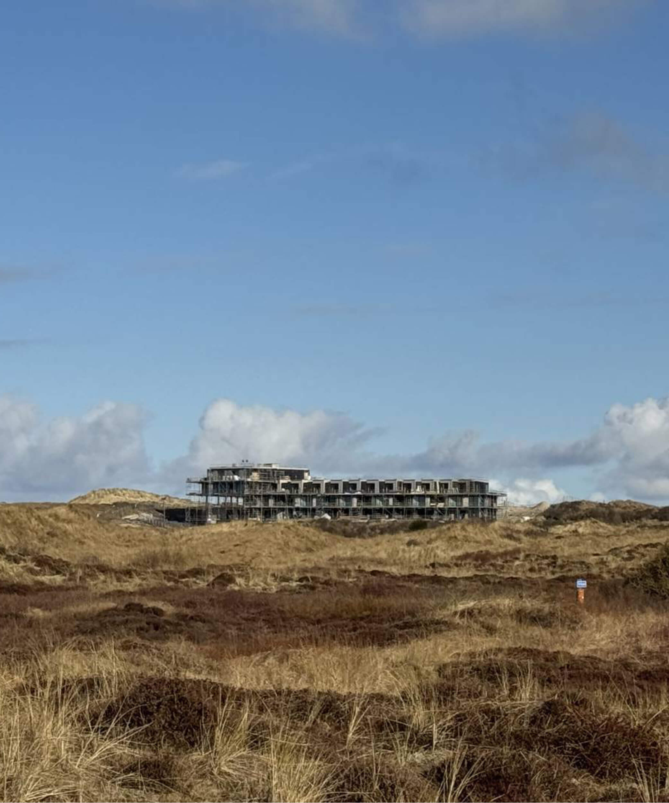
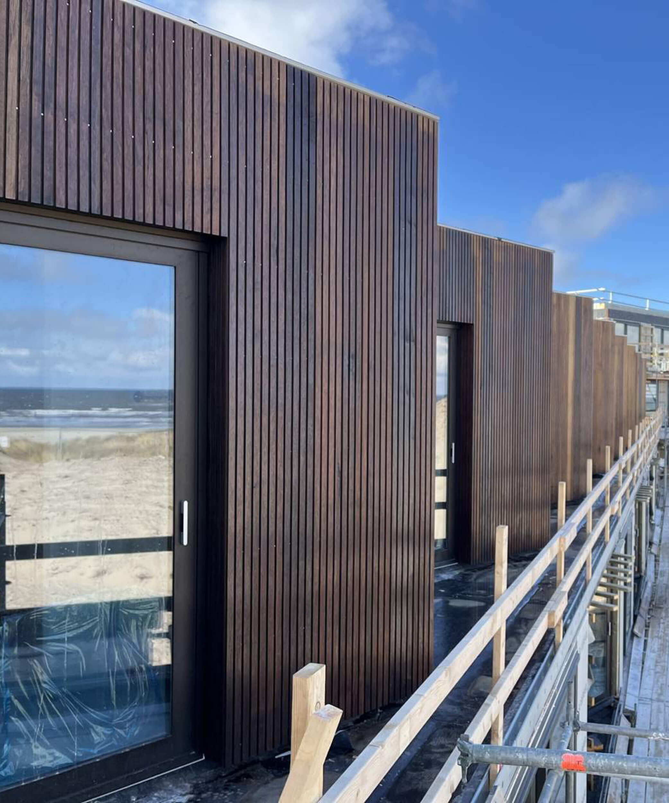
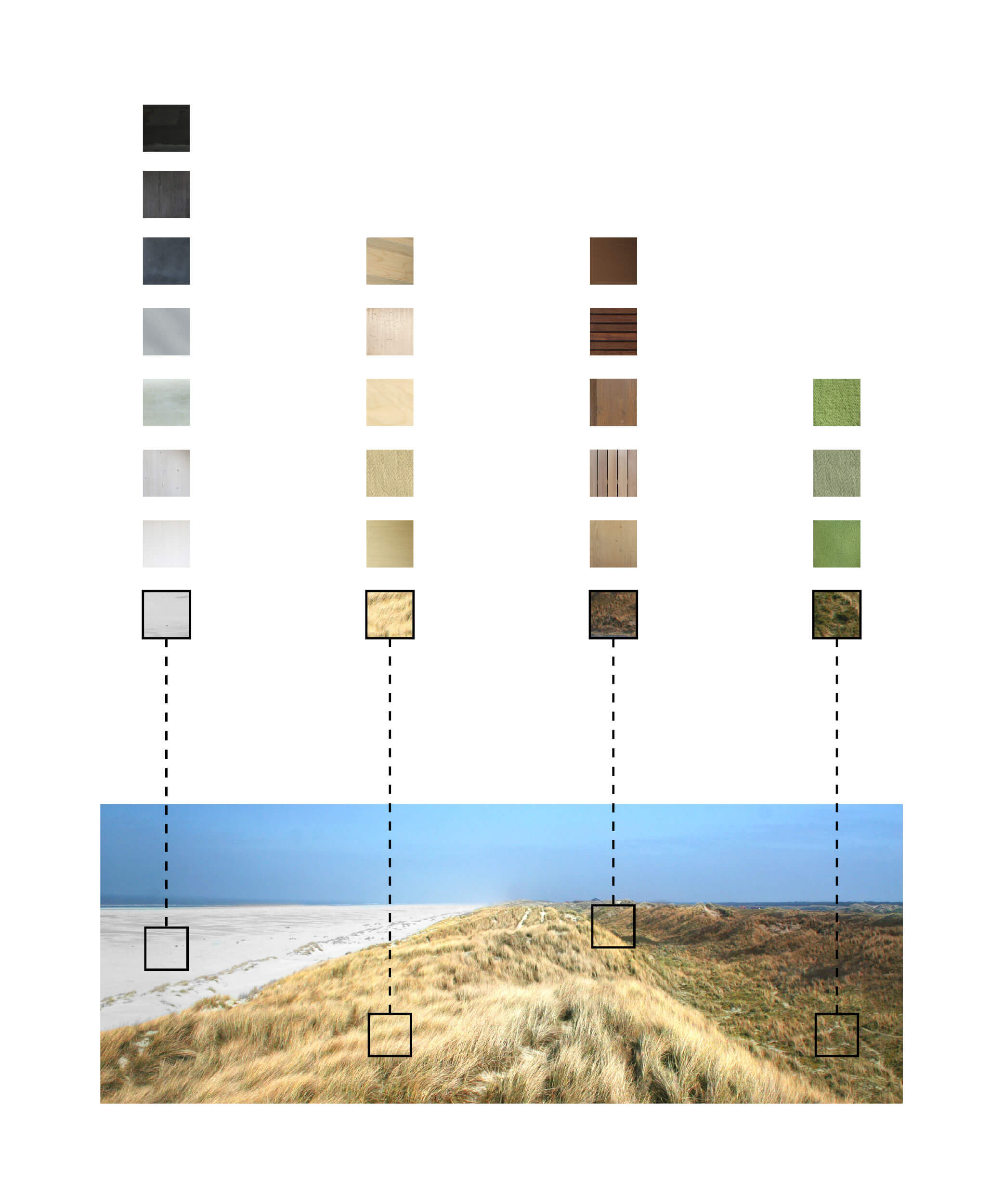
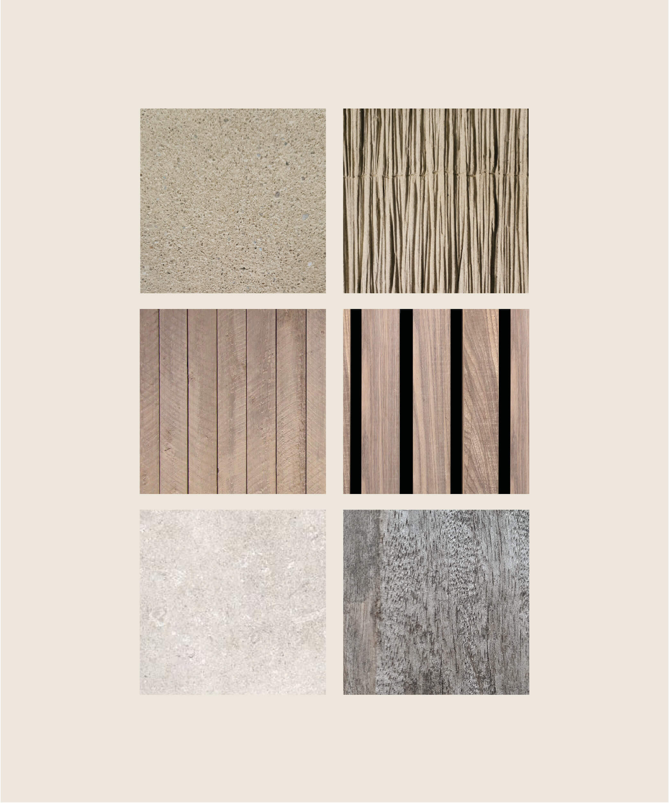
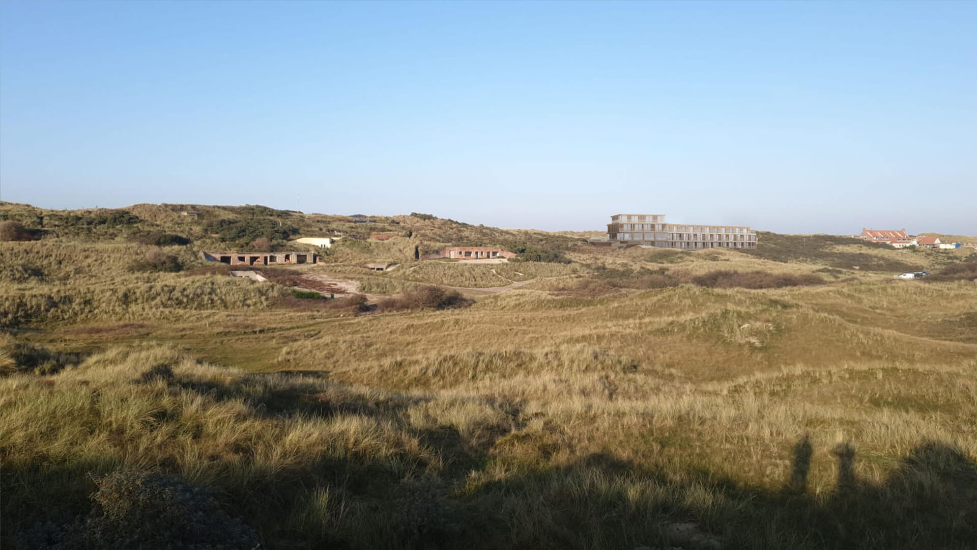
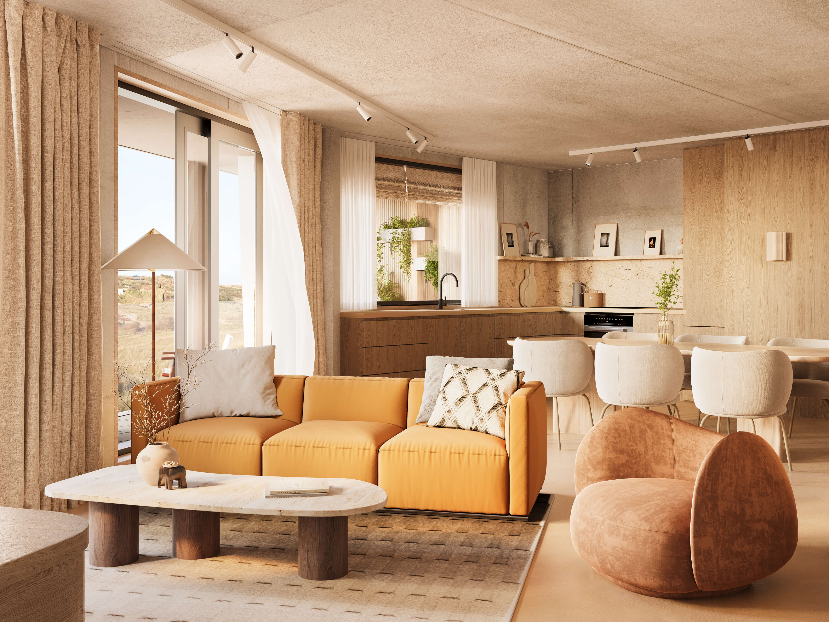
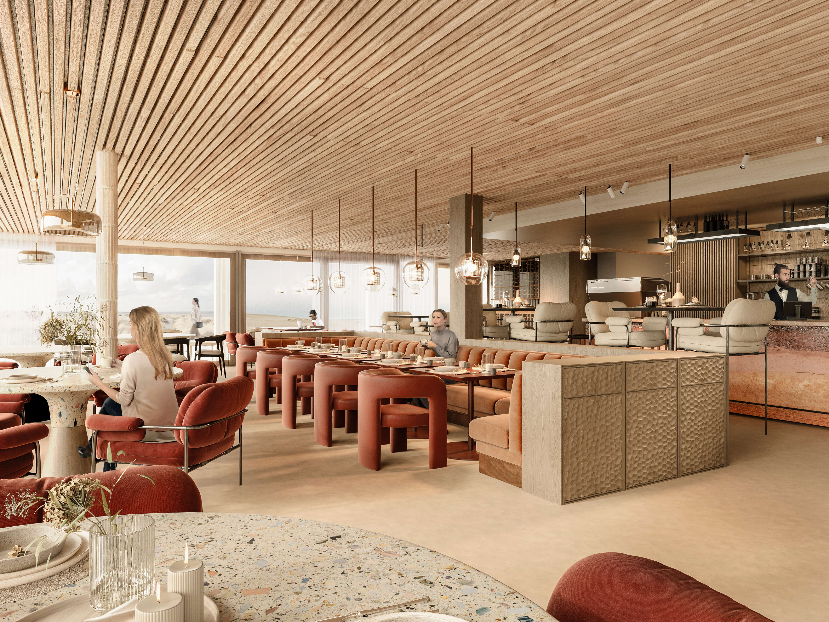
- Location Terschelling, The Netherlands
- Client Formerum aan Zee BV
- Year 2023
- Status Under construction
- Program Cafe-restaurant 565 m2, Hotel 542 m2, Sport 345 m2, 24 holiday appartments 2025 m2
- Team Erwin Miedema, Jan Bouwmeister, DGMR, Van Rossum RI, HNS Landschapsarchitecten
- Design Marc Koehler, Harmen Nieuwland, Aukje Goossens, Carlos Moreira, Marco Gijsen, Luca Vatteroni, Teun Veelers, Justin Campolucci.
