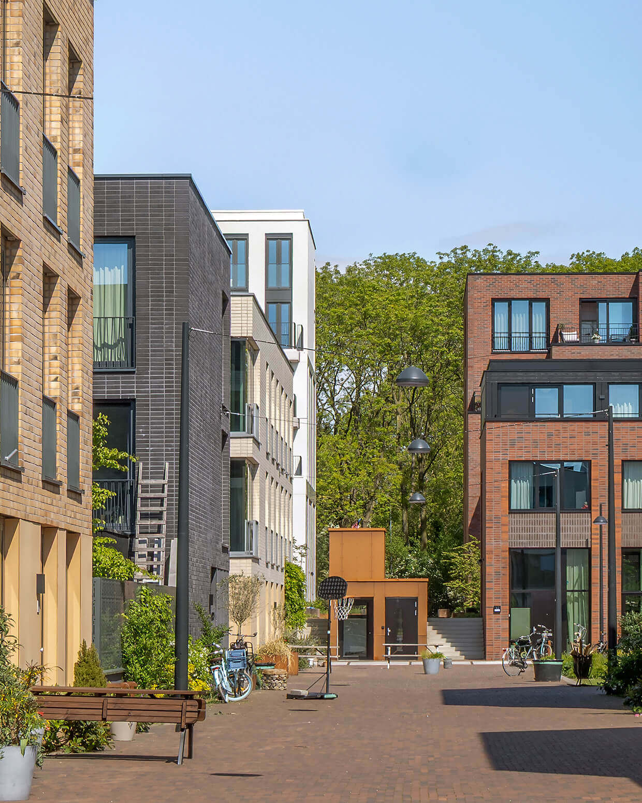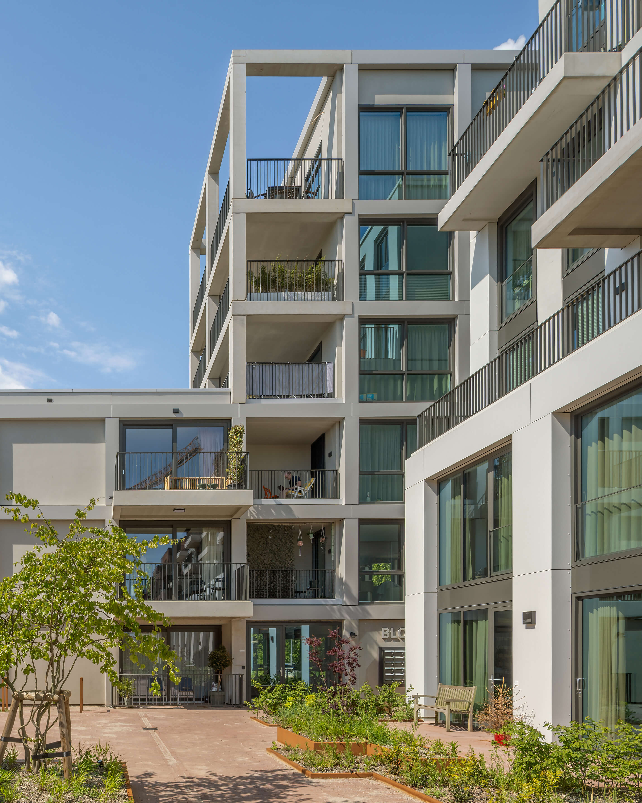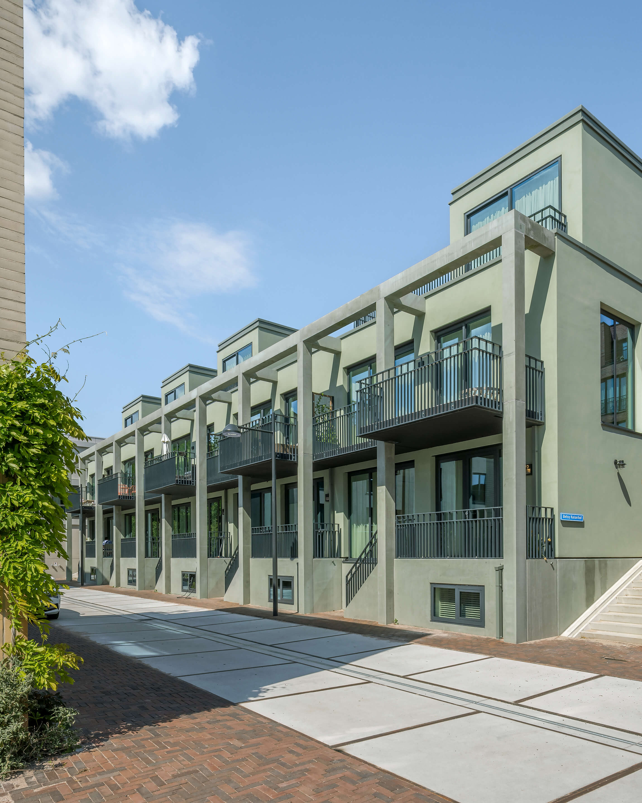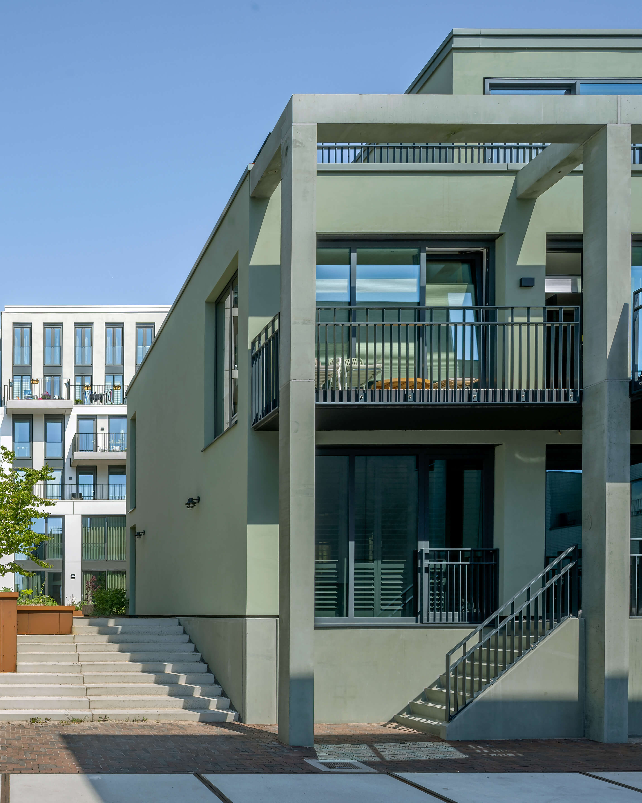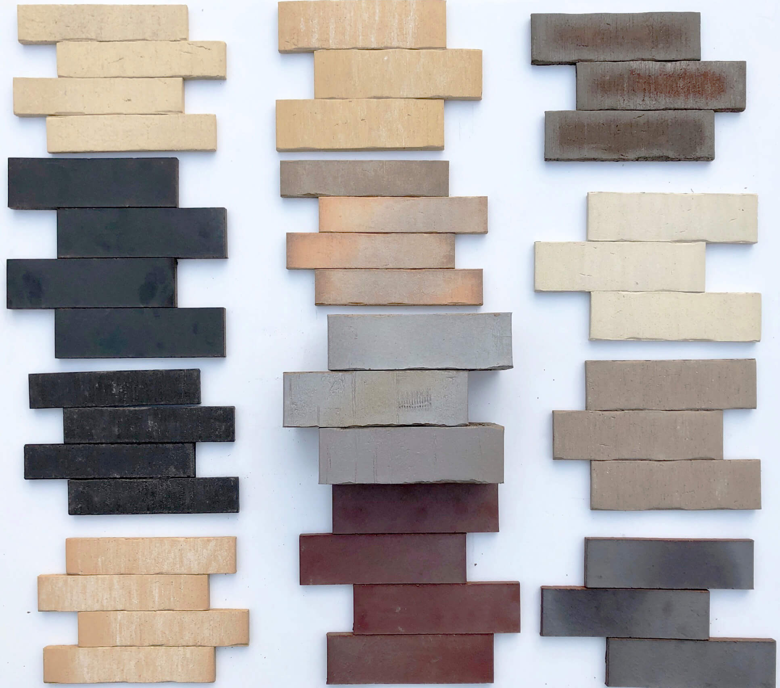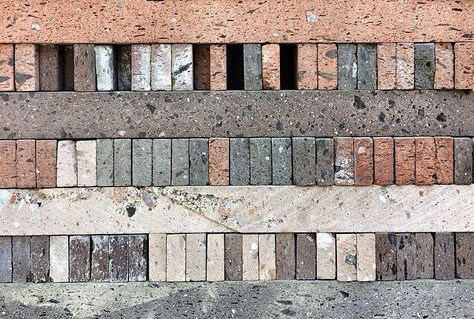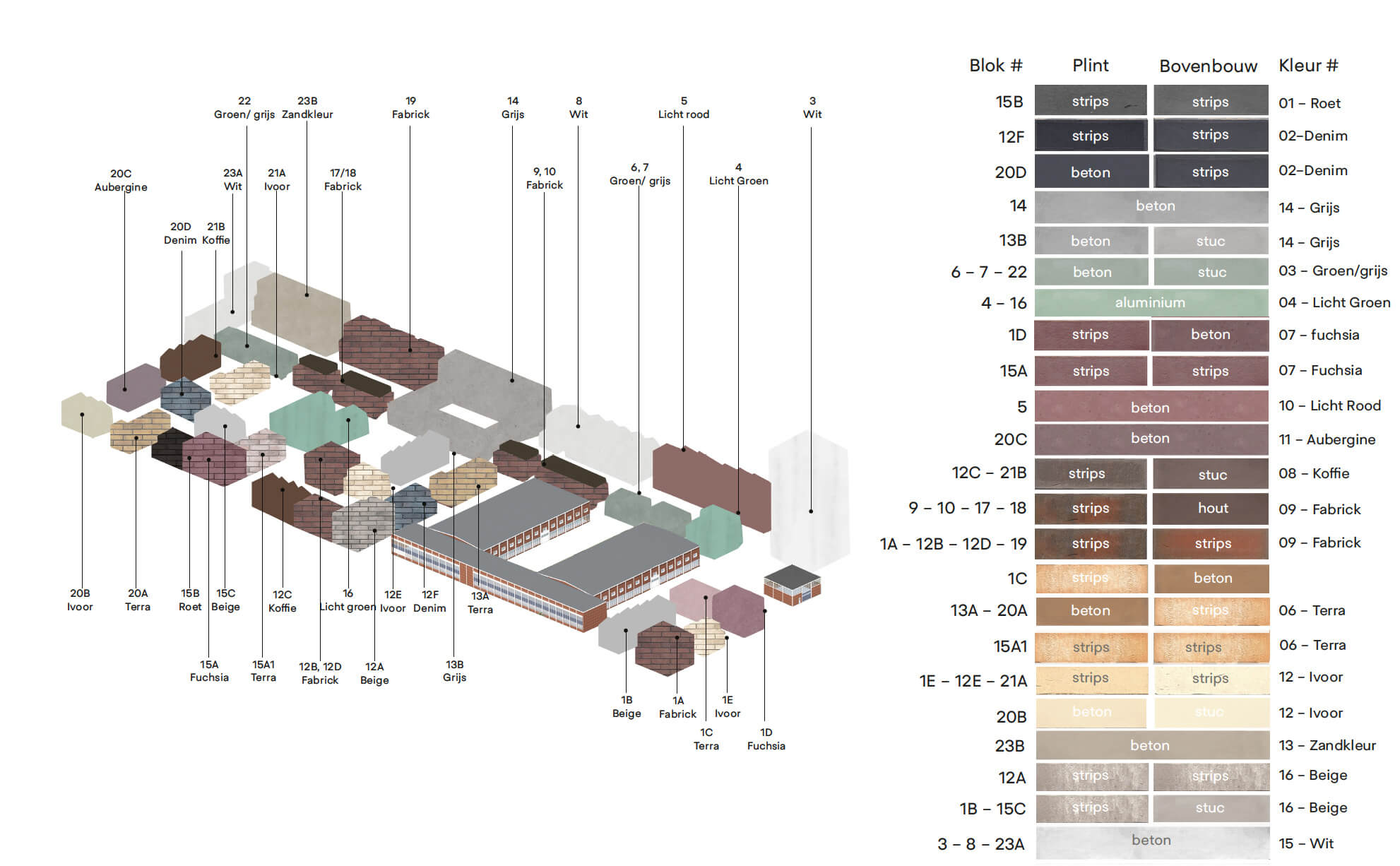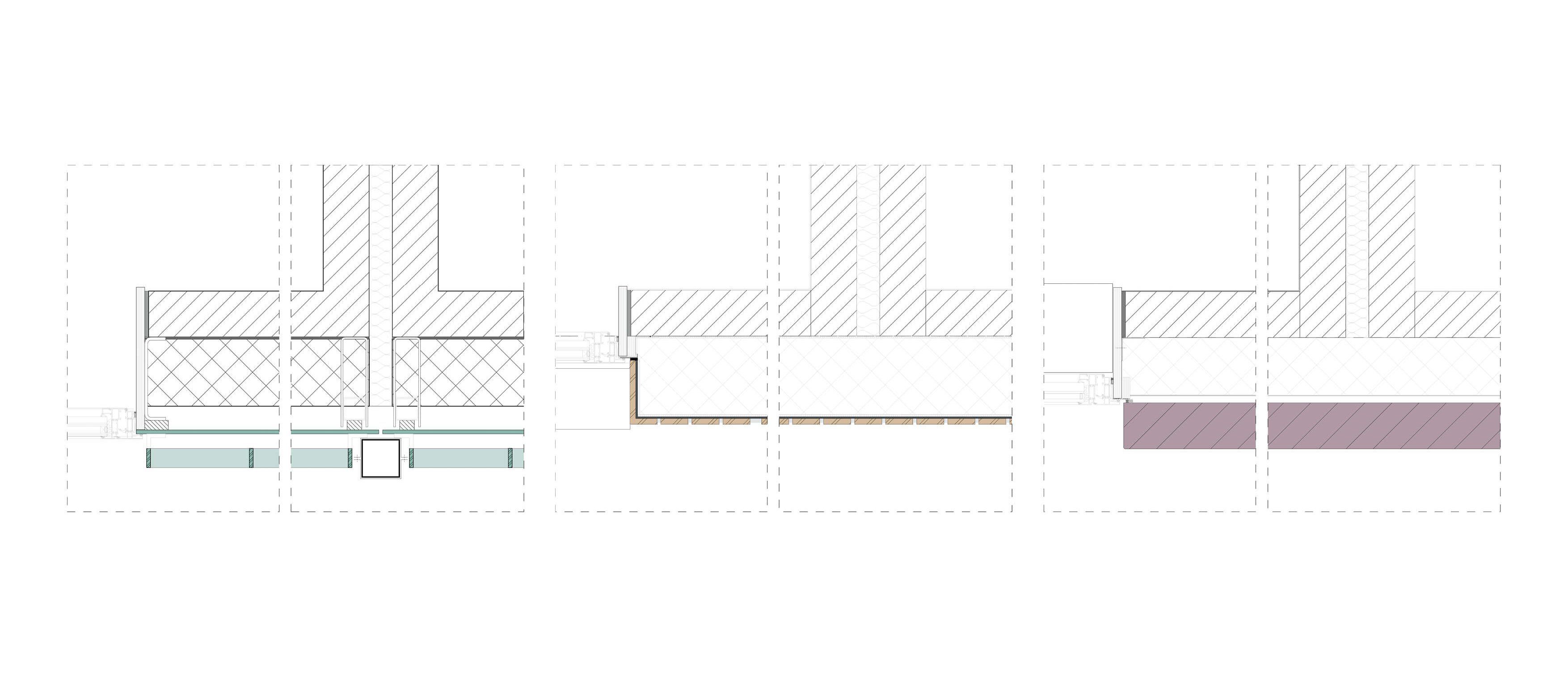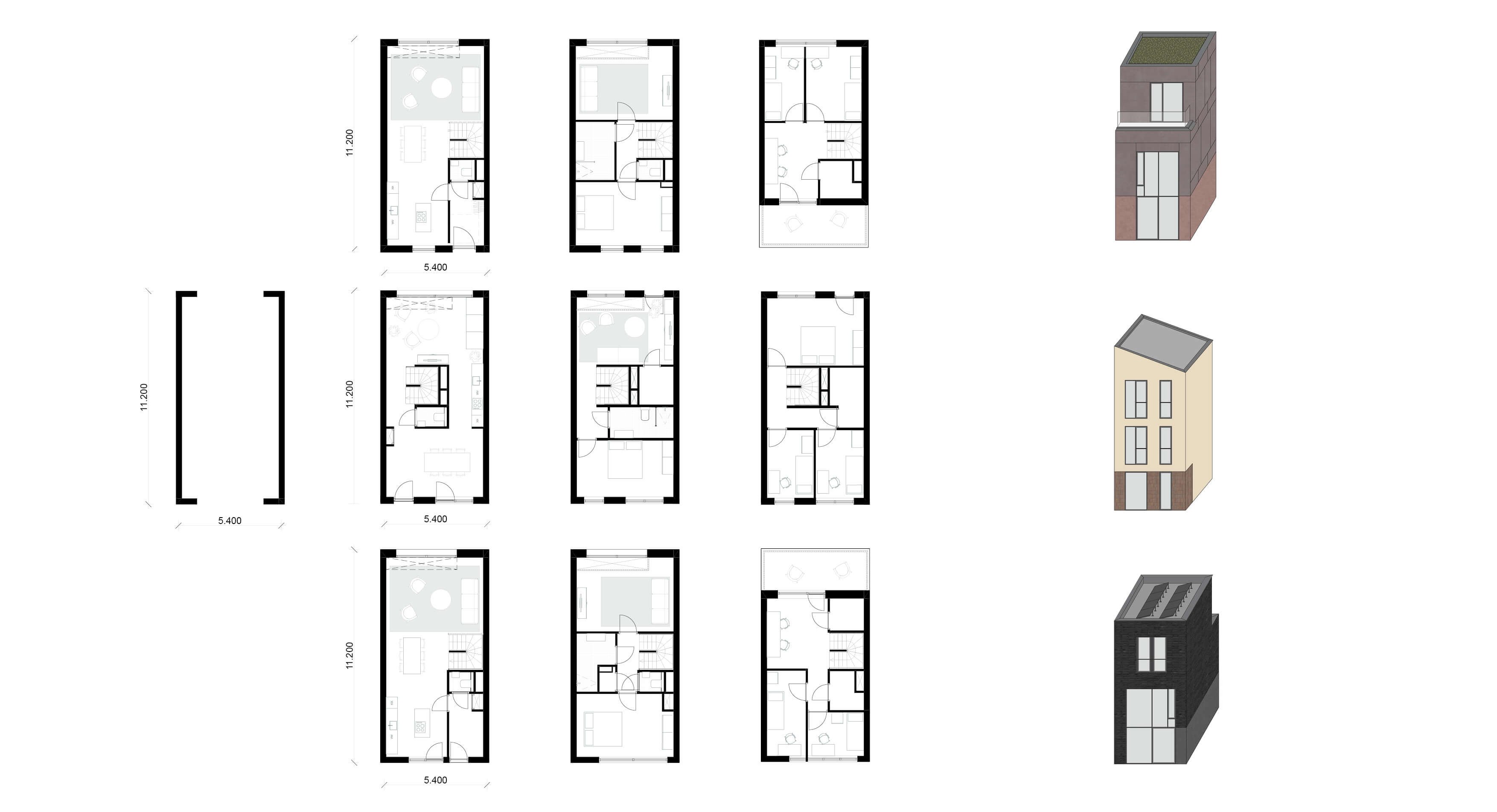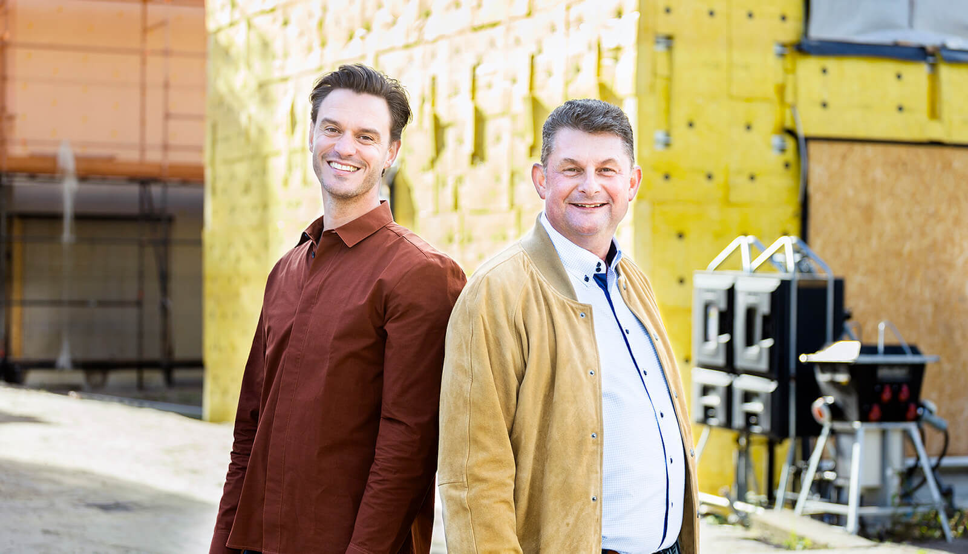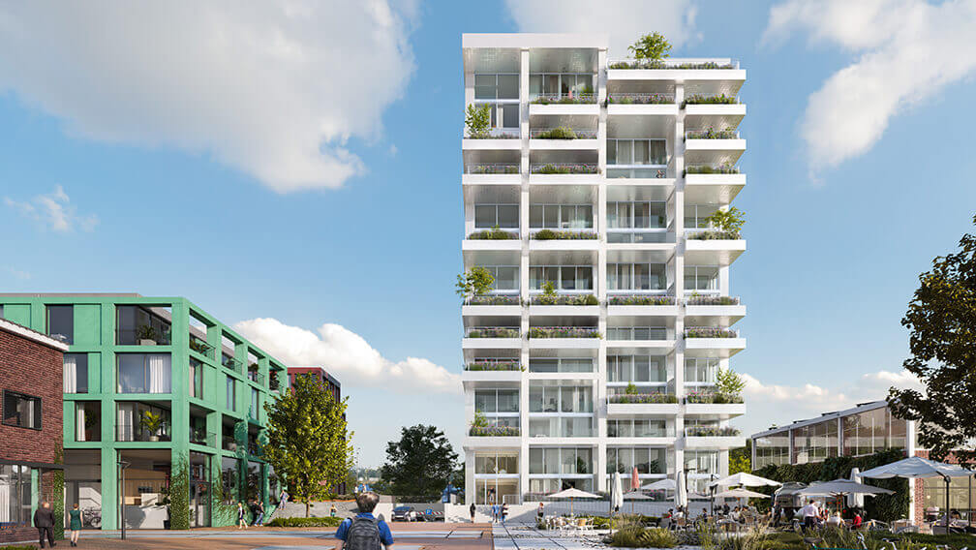Holenkwartier’s industrial heritage inspires new types of loft living.
Holenkwartier transforms former Philips factory terrain into a thriving urban village that celebrates the industrial heritage of the site and contributes a new energy to Hoorn. Celebrating the industrial heritage of the site, the mixed-use development transforms the old factory hall into a social and shared workspace hub. Public spaces such as the main street and mini parks shape the buildings, and vice versa, to create a lively streetscape. Flexible apartments and lofts offer homeowners the freedom to customise their homes according to how they want to live now and in the future.
Using a modular, Open Building framework, the Hoorn Superlofts tower facilitates a circular way of building, by separating the permanent structure from the (temporary infil). Lofts can be continually adapted and reinvented to suit changing needs and lifestyles. The facade expresses the diverse mix of typological variations and materials. According to their own needs and lifestyles, residents can select from a toolkit of modular interior elements. There are also optimal duplex lofts for families, and fully tailored-made apartments on the ground floor and penthouse.
MKA is designing the entire scope of the architecture from the urban blocks and streets to the residences and interiors. This allows a unique integrated approach to ensure coherence and a high quality of space throughout the project. The housing component includes approximately 400 flexible apartments, ground floor residences and lofts, with 20% social housing commissioned by Intermaris. Future homeowners will be engaged from the outset in the co-creation process and the project will follow the highest standards of sustainable design. The old factory hall will be converted into lofts and commercial space, becoming a social and workspace hub.
The architecture of this community-based, sustainable neighbourhood forms part of a masterplan designed by DELVA Landscape Architecture and Urbanism.
- Location Hoorn, The Netherlands
- Client Terra Marique
- Year 2018 - ongoing
- Status Preliminary Design / Construction
- Surface 20.000 m2 (new), 6000 m2 (transformation)
- Program Housing, Public, Office
- Project architect Harmen Nieuwland
- Team Marc Koehler, Mai Henriksen, Luca Vatteroni, Frans Damstra, Carlos Moreira, Eric Thijssen
- Building Physics & Energy DWA
- Masterplan Delva Landscape Architecture Urbanism
- Landscape architect Delva Landscape Architecture Urbanism
- Visualisation A2 Studio
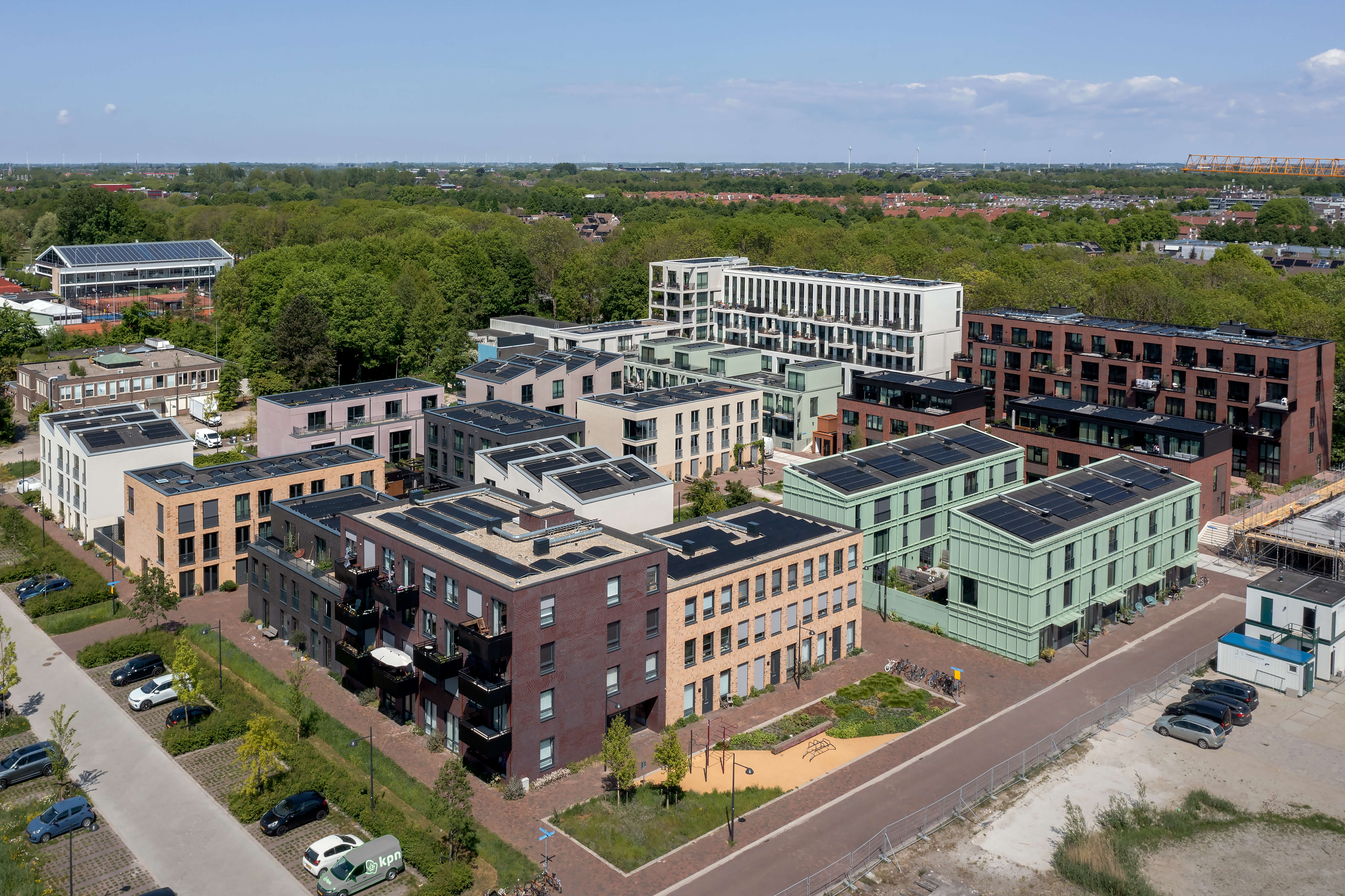
Repeated structure
The bird’s eye view of the plan reveals a rich diversity within the blocks, where the modular structure repeats itself regularly, although you don’t notice it. This is a way for our design team to keep planning costs low thus provide affordable homes. Behind the facades, MKA has incorporated a rational construction principle into the blocks featuring repetition of dimensions and structure. These fixed dimensions provide a wide variety of facades and roofs. Repeating these structures ensures cohesion throughout the district and using this urban design as a modular framework enables numerous combinations.”
