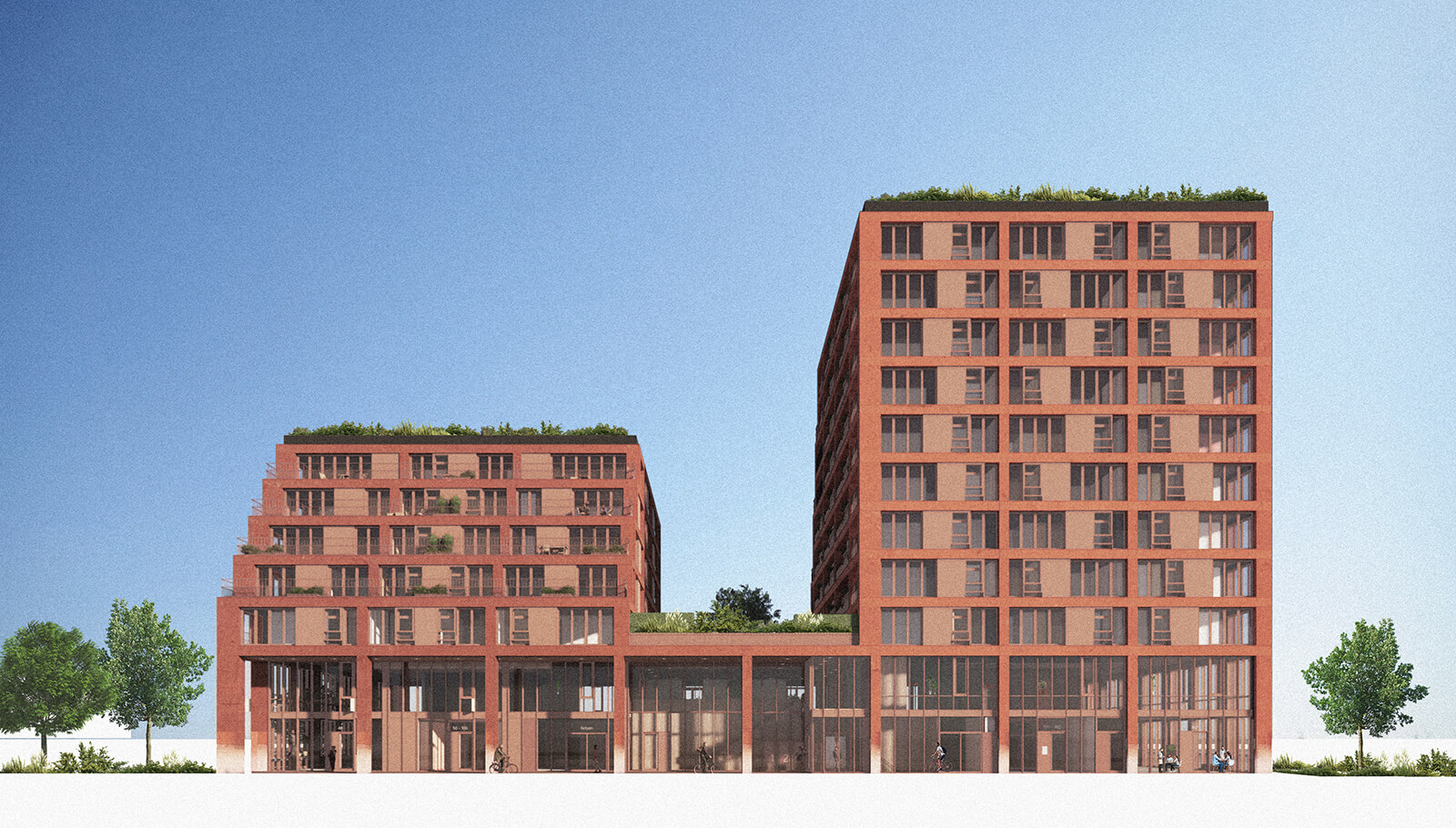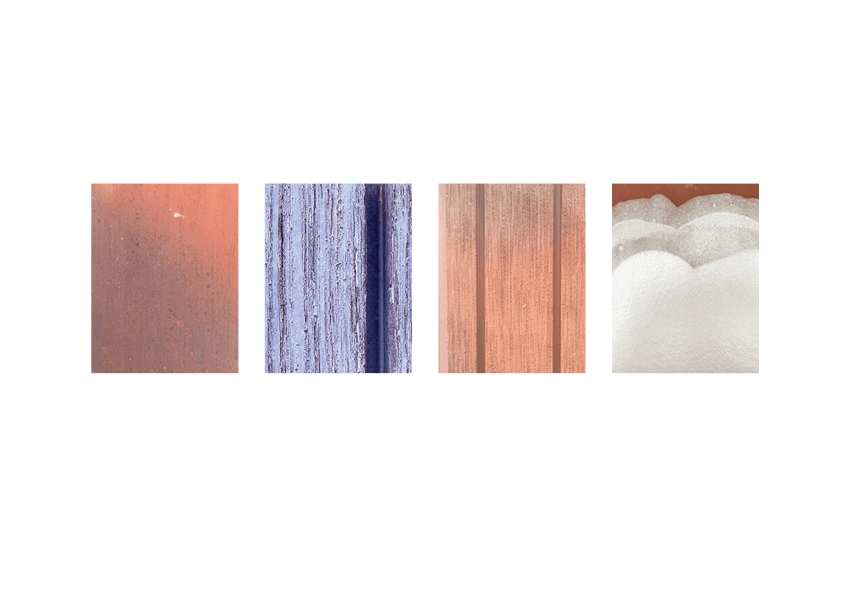KBF-dock
Monolith and monochrome
The KBF-dock project fits into the context of the Overamstel neighbourhood in Amsterdam but it simultaneously adds modern identity to the area. The plan fits in well with the municipal ambitions. The sightlines, the volume and the heights are appropriate to the location. The scale of the project varies between the new maximum height of 45 meters, the existing buildings and the desired height of 24 meters on Willem Fenengastraat. This provides sufficient light, air and views for current and new inhabitants. The building has a distinct character on the street side. It consists of a rectangular ceramic grid in a stepped shape. This shape makes it a recognizable and iconic building.
- Location Willem Fenengastraat, Amsterdam
- Client Lingotto
- Year 2019 - 2023
- Program Mixed use with 162 appartements, 3.000 m2 offices, 120 parking spots and 450 bike parking spots
- Architect Marc Koehler Architects
- Team / Advisors Breed ID (construction), Huygen Installatie Adviseurs (installations/sustainability), Cauberg Huygen (building physics) and Red+
- Renders Pixelpool
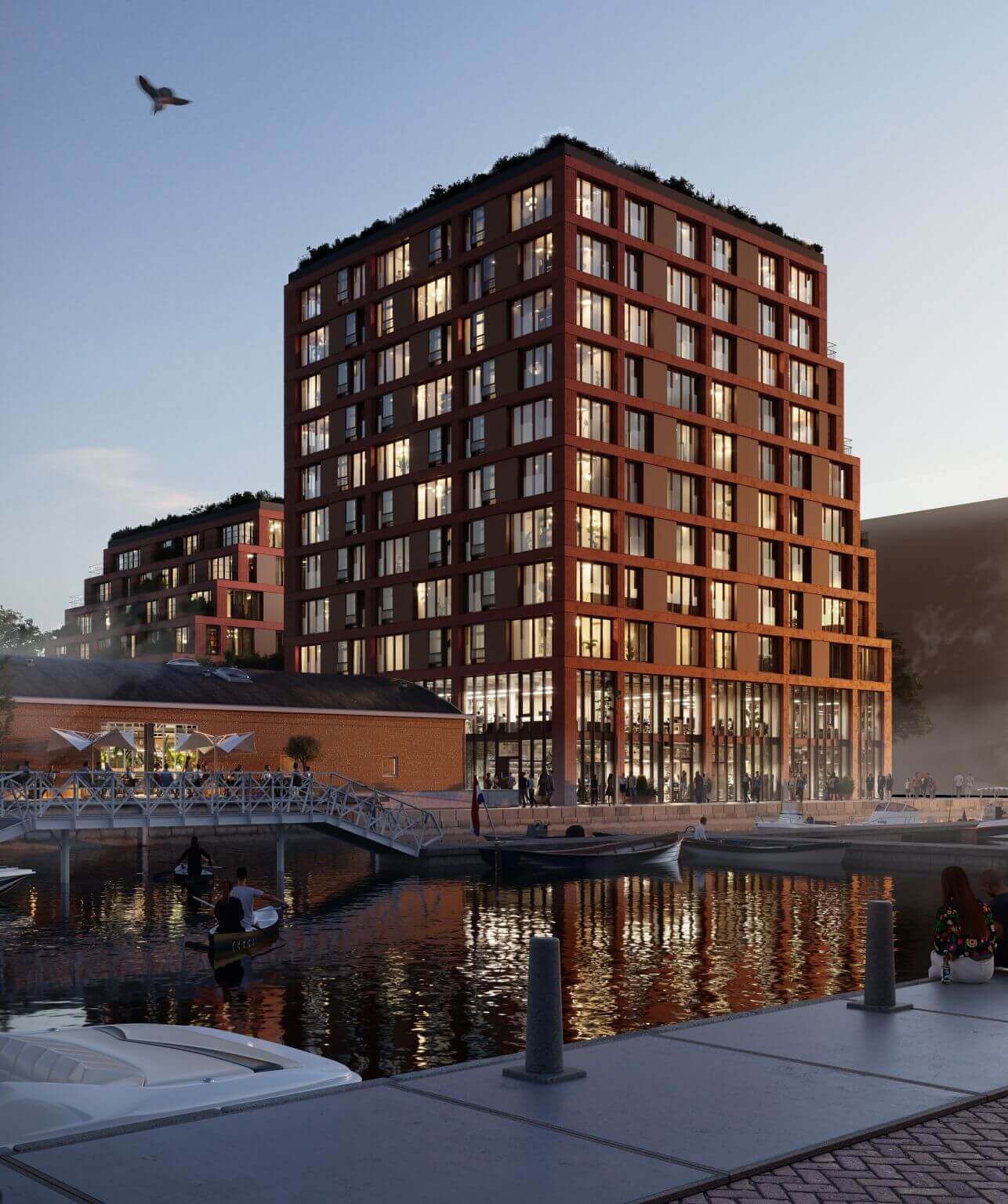
The building consists of three parts: the plinth, the houses and the roof gardens. The building is omnidirectional and the plinth presents itself on all sides as a transparent and accessible space. The plinth is eight meters high and consists of two elevated floors of four meters. Between the new building and the existing halls is a small street with lively plinths on either side. This eight meters wide street connects Willem Fenengastraat with the water.
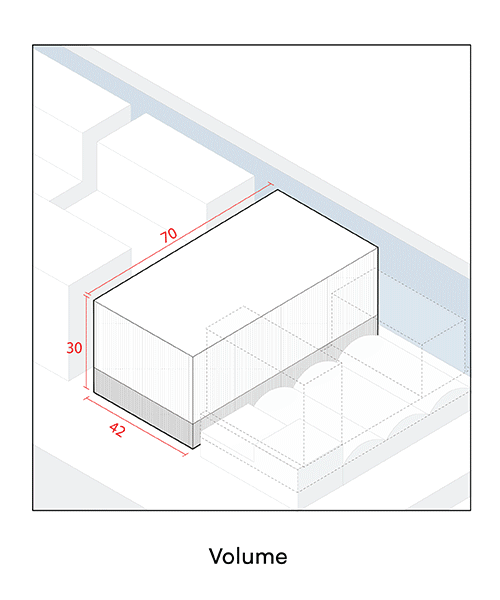
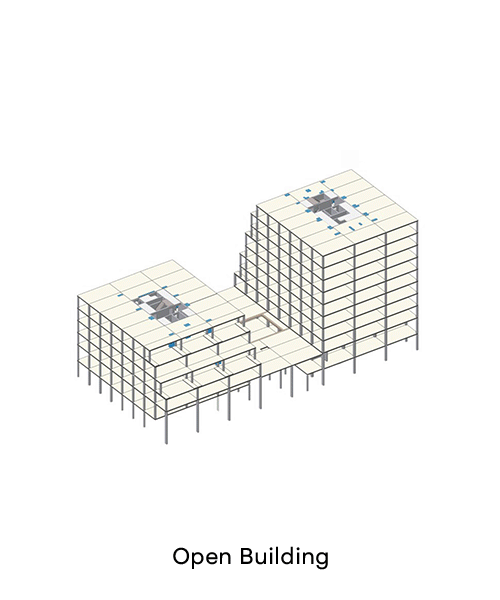
3 defining principles:
Collective space, active plinth, and sun spots
The relationship between the building and the urban environment has been strengthened by giving the building on Willem Fenengastraat space by means of an eight meters high recessed arcade. This space is a terrace plinth on the south, which makes the transition to the street. At the water side is a terrace with evening sun. The plinth has entrances to business spaces and gives access to a spacious, green and covered atrium, an orangery that provides light and air to the spaces around it. The atrium is an event space, a lobby, an entrance and is suitable for varying activities. In the street are the main entrances for apartments, garage and bicycle shed, as well as entrances to the current halls. The houses have two collective terraced gardens on the low roofs. The garden and the wide, green terraces form a relaxing valley. All apartments have direct sunlight and a beautiful wide view. A green city village within a solid urban area.
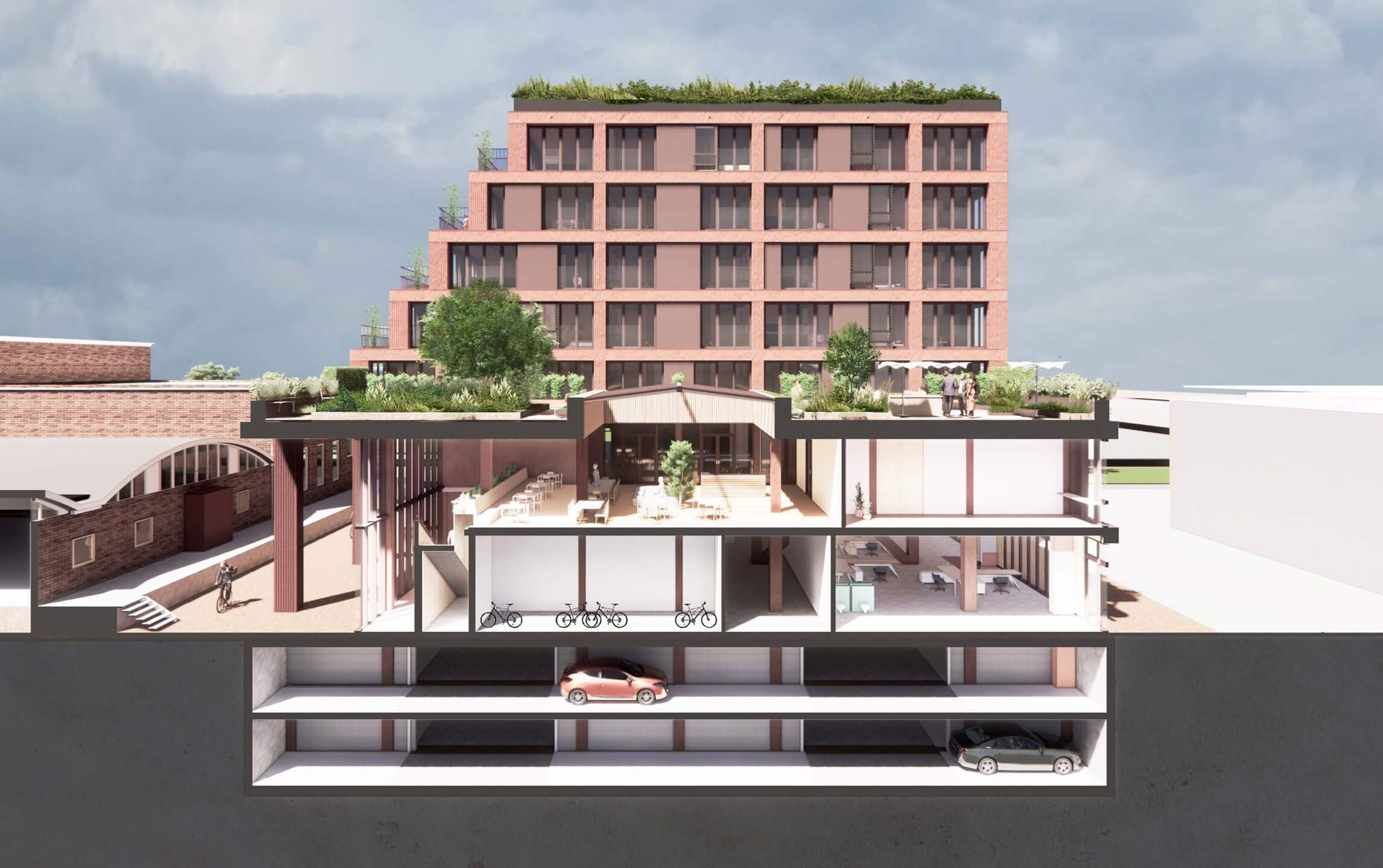
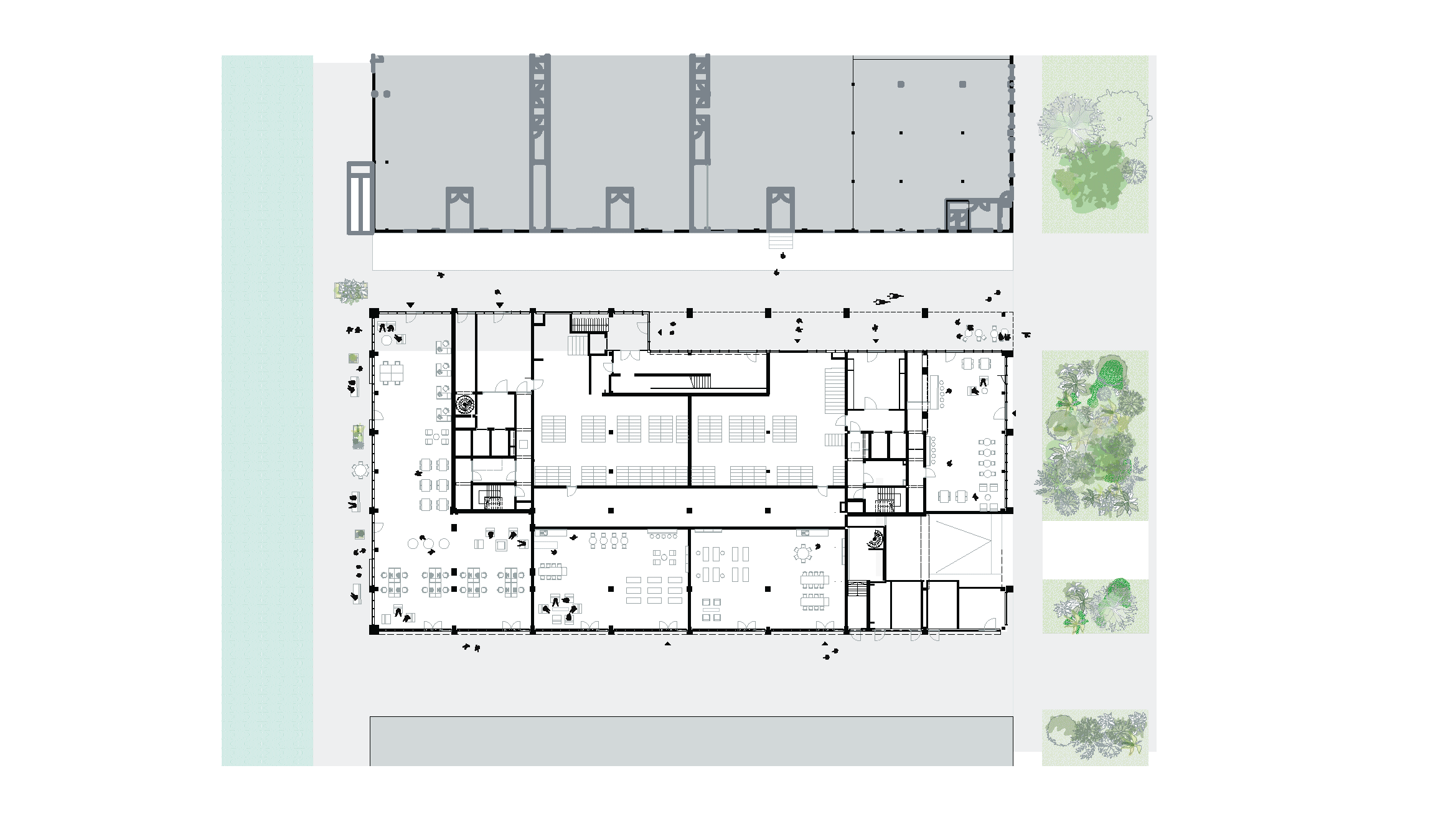
Materialising a Superblock
KBF-dock’s materiality and detailing give a character that speaks to Amsterdam East’s industrial past, whilst looking to the future.
Cast in terracotta tones, echoing the adjacent reddish hue, in a rhythmic grid of the tiled vertical columns finished with a milky-white glaze evocative of the 70s ceramics, dually softly landing the Superblock and enhancing durability. This resilience and tactility is enhanced with aluminium window profiles, glazing and slender metal railings. The tiles, digitally etched with a 3D-printed engobe, subtly play with light and depth, and through software customisation, each one achieves a unique look whilst offset against a cost-efficient industrial production.
