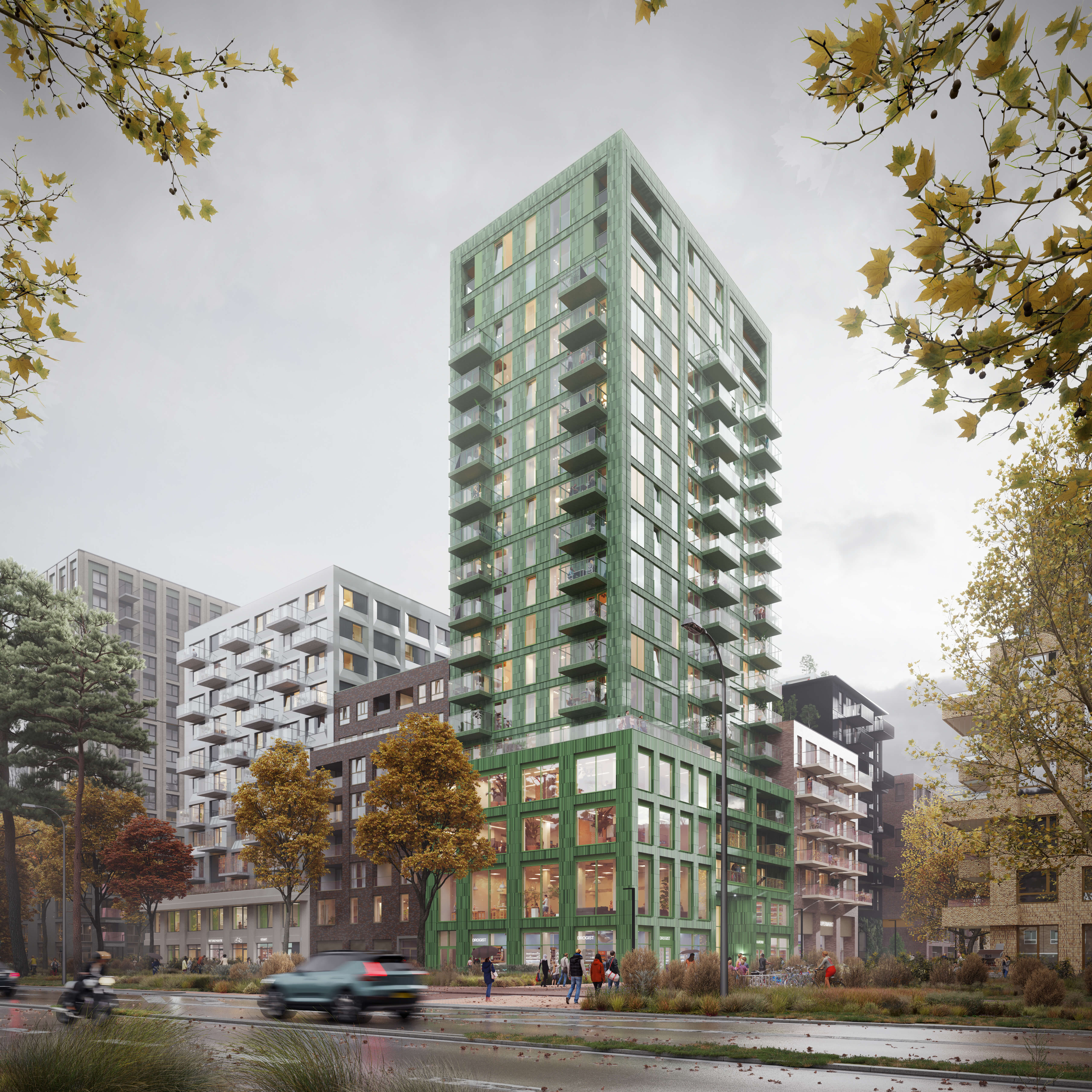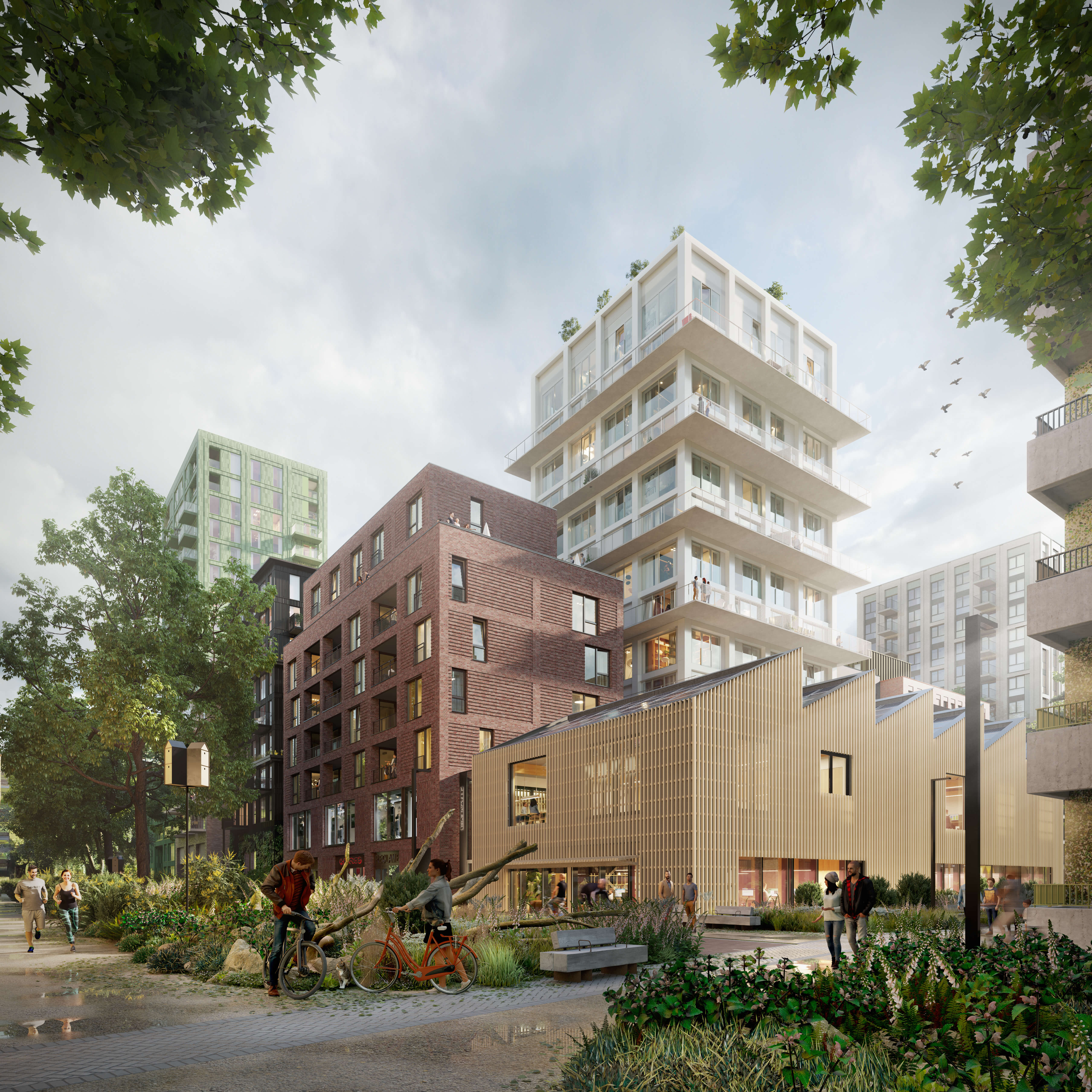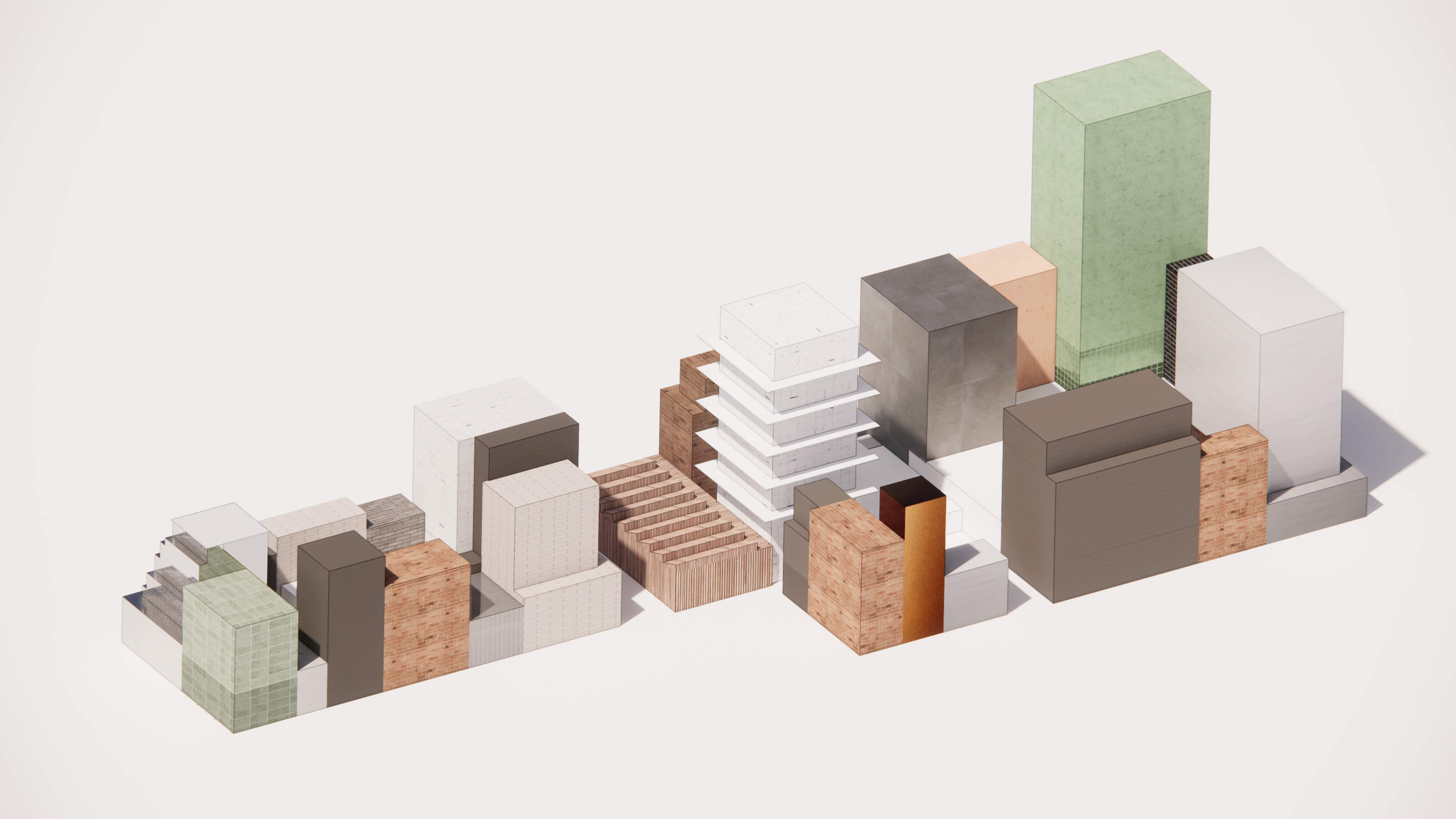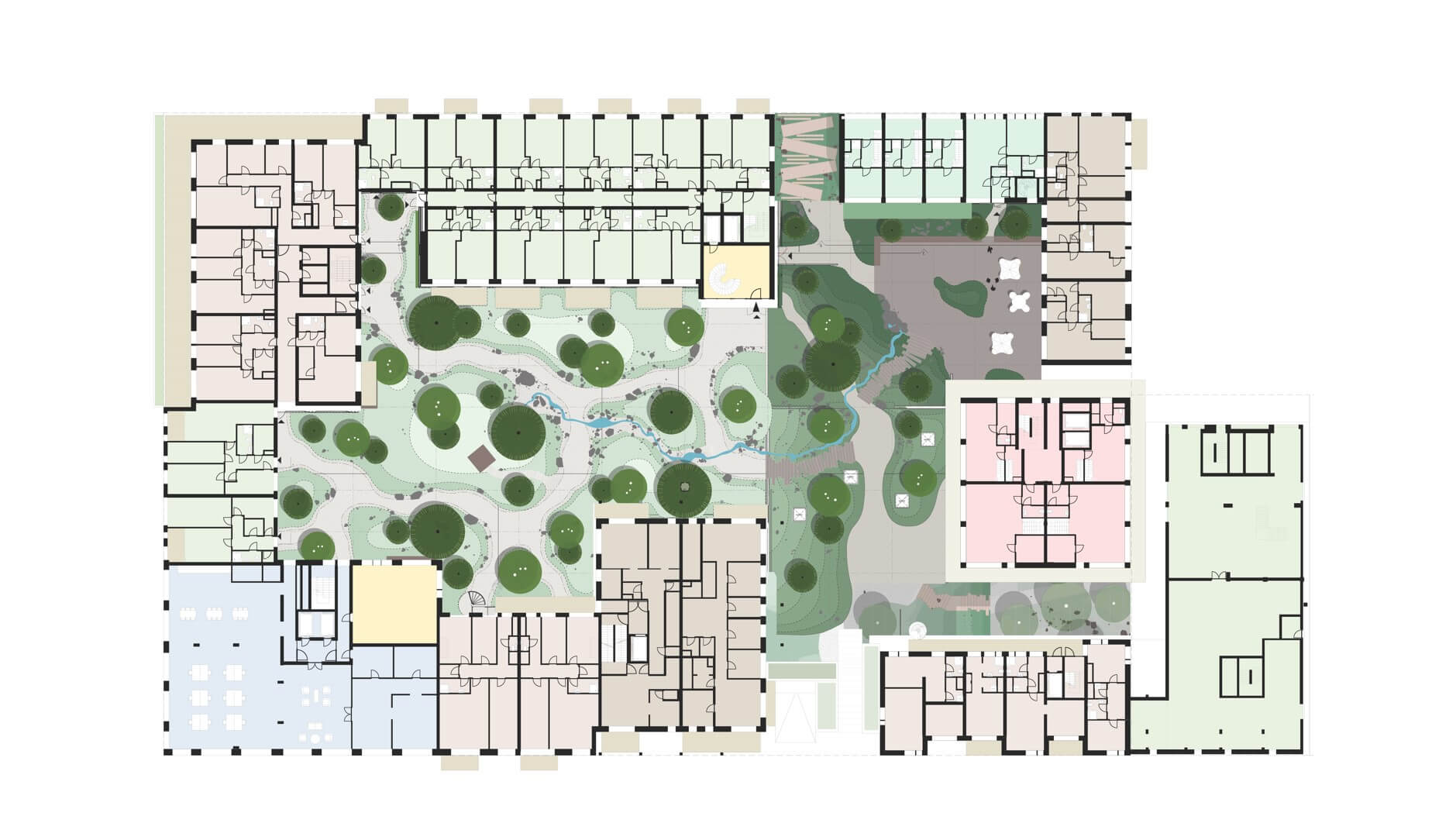Merwede Utrecht: District of the future
Merwede is an innovative, sustainable, and car-free district in Utrecht; Blok 13 and 14, are realized together with our design partners VenhoevenCS and Buro Harro, and with Lingotto and Blink.
Our urban framework and architecture for Blok 13 and 14 build on BURA Urbanism‘s guidelines for 6,000 dwellings across 24 hectares and represent a key project of our Superblock strategy. This approach reflects our commitment to high-density, mixed-use, and community-driven urban villages, integrating resilient material, smart energy, ecology, water retention, waste management, and mobility solutions.
Superblock
In designing a Superblock, we broke the traditionally closed city block into a diverse, human-centered fabric of in-between spaces and buildings that can adapt independently over time, as it were an organically grown development.



Dunescape
As an urban village, Blok 13 and 14 are organized around the proximity of functions. Ecology is anchored by an abundant, hilled dunescape that extends the public realm.
Open Cities
The development includes 282 dwellings, ranging from social housing in collaboration with Woonin to penthouses, duplexes, and terraced homes, all organized around green communal courtyards and a rich, community-oriented program that forms an open and lively plinth, facilitated by a smart logistic organisation, that activates surrounding streets and squares. The courtyard is publicly accessible following our devotion to “Open Cities.” The first homes are scheduled for completion in 2027.
