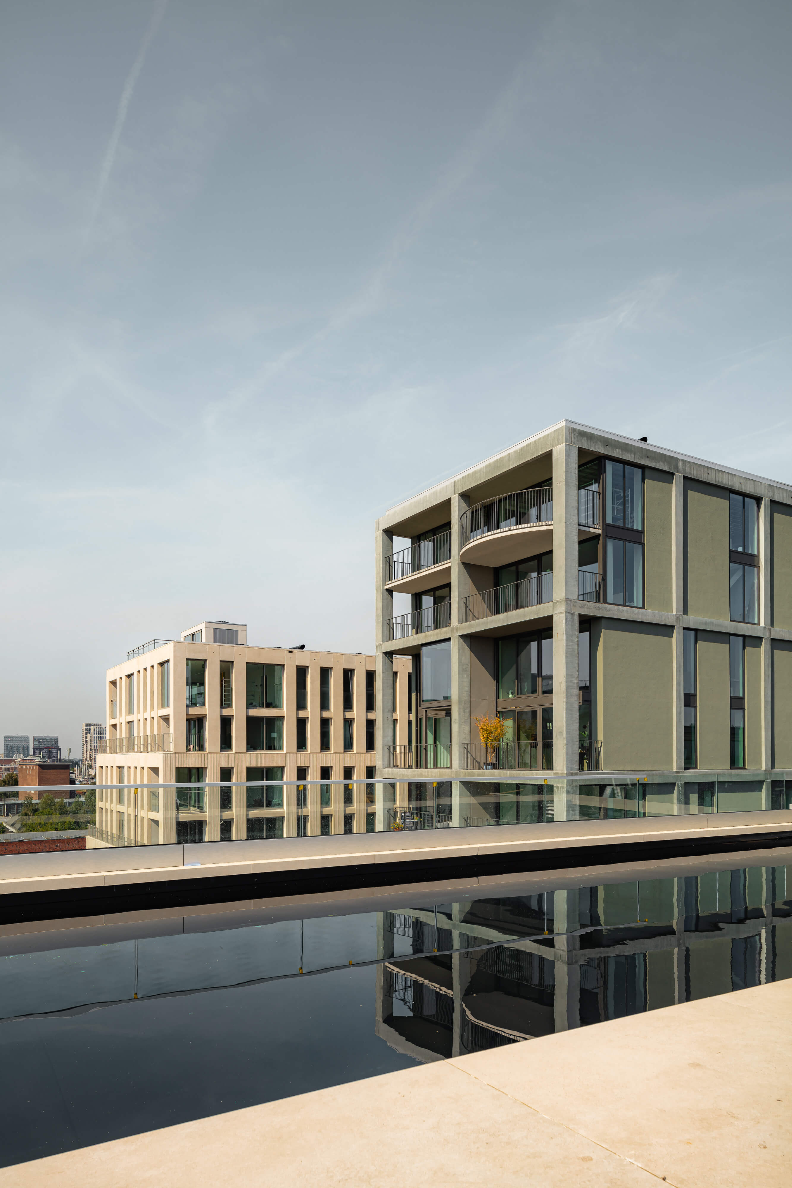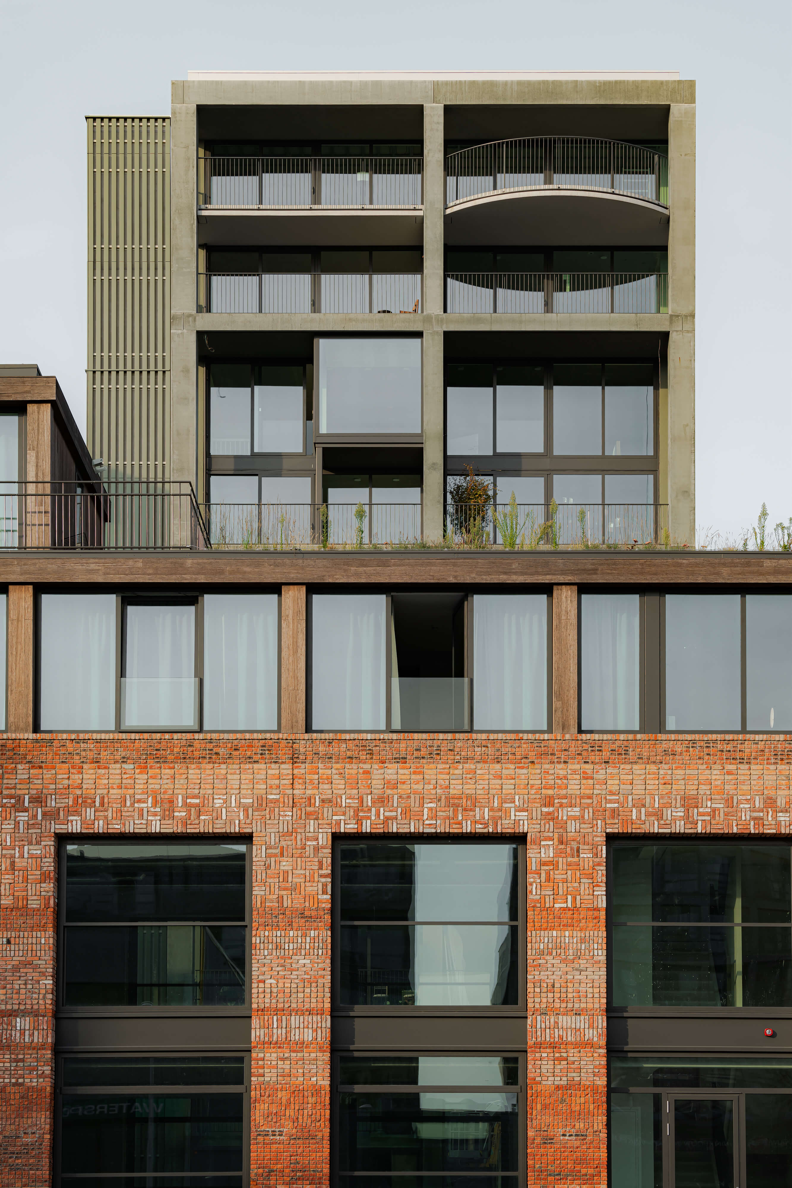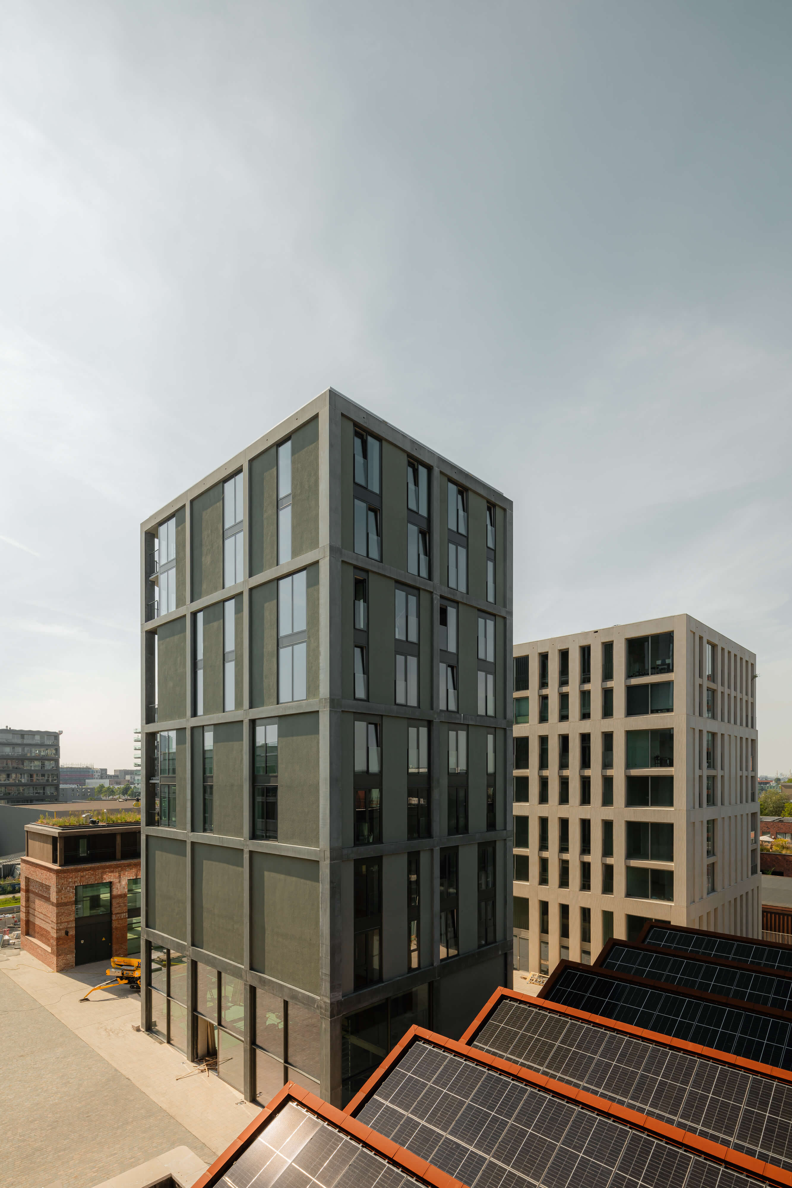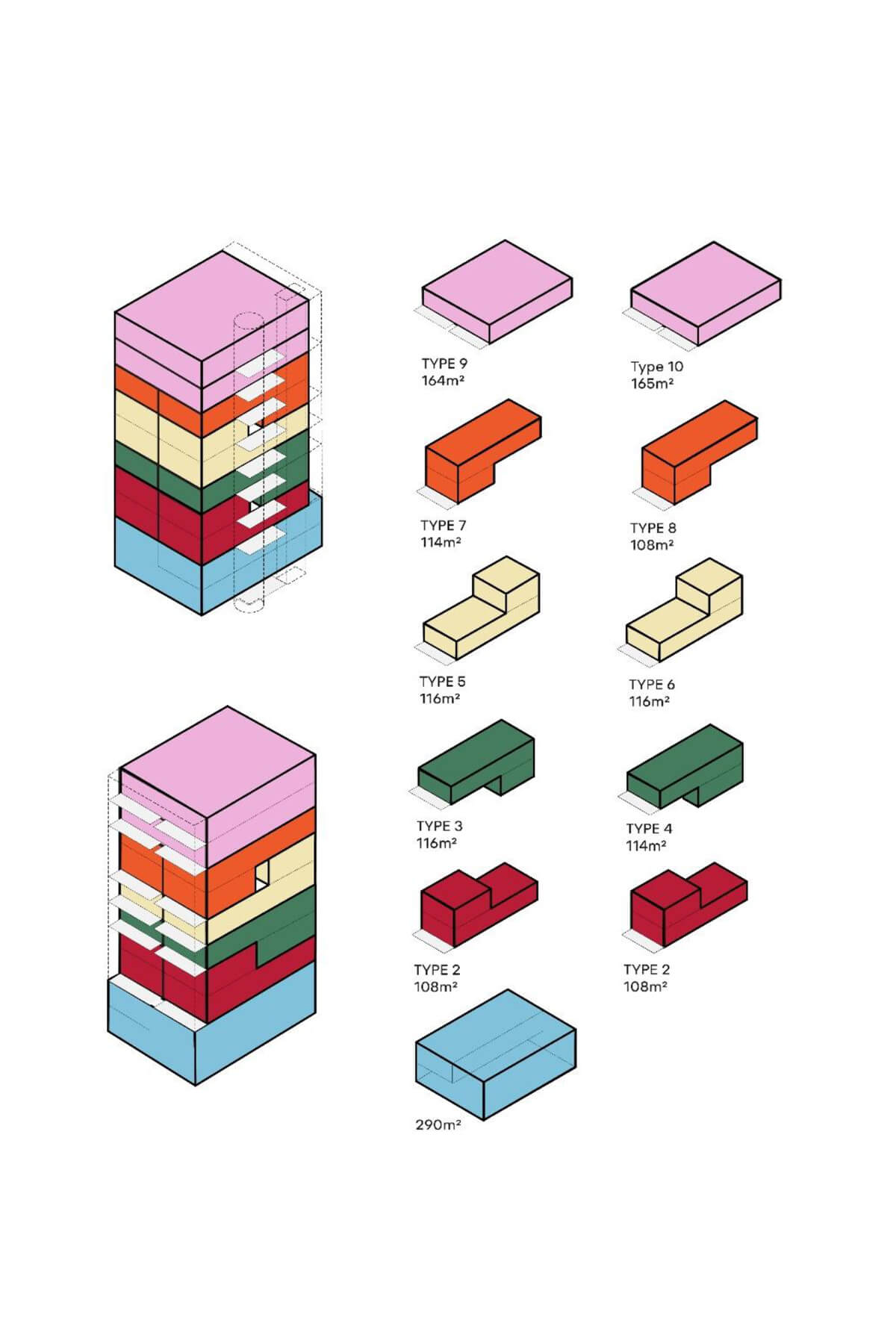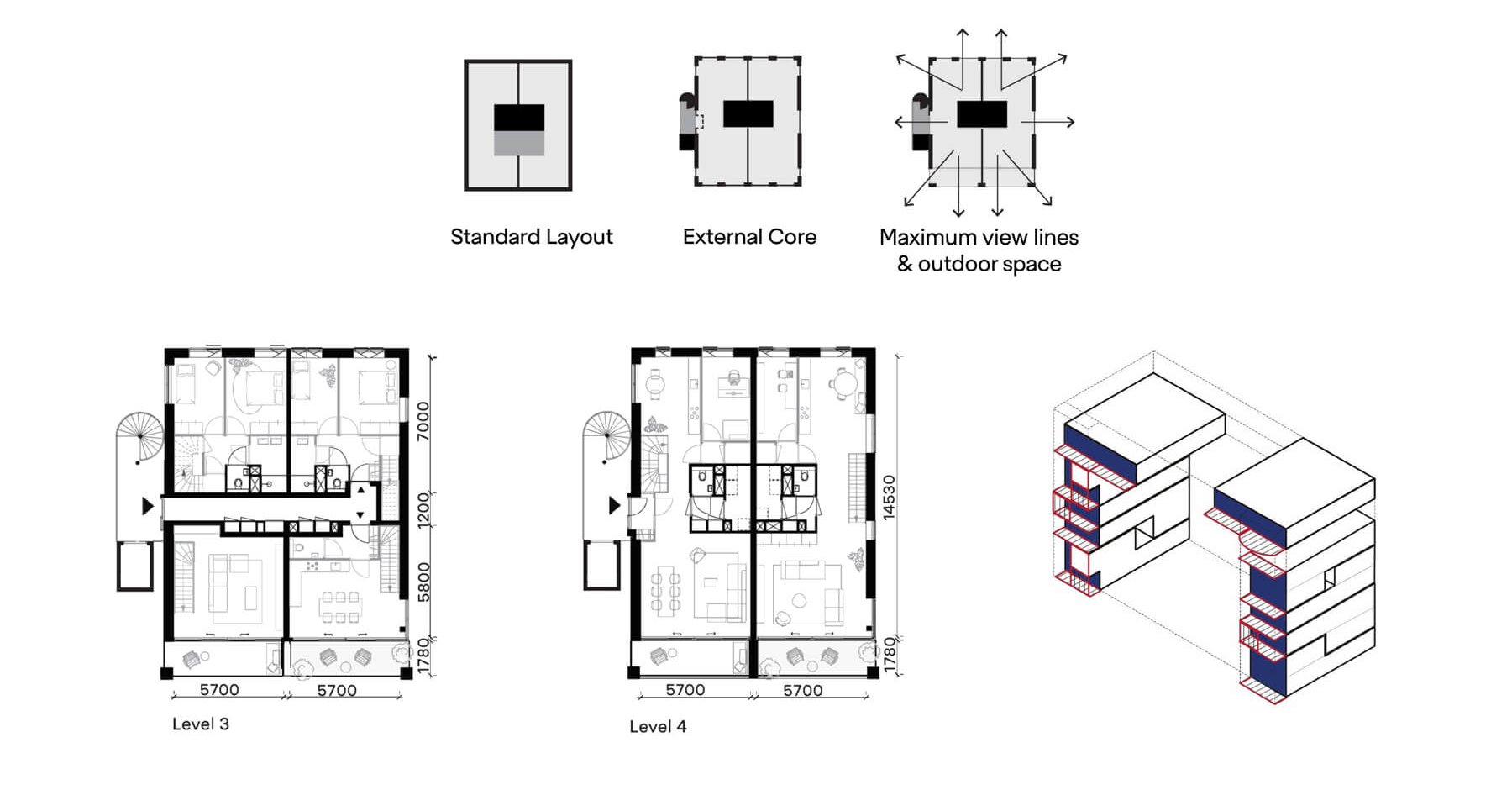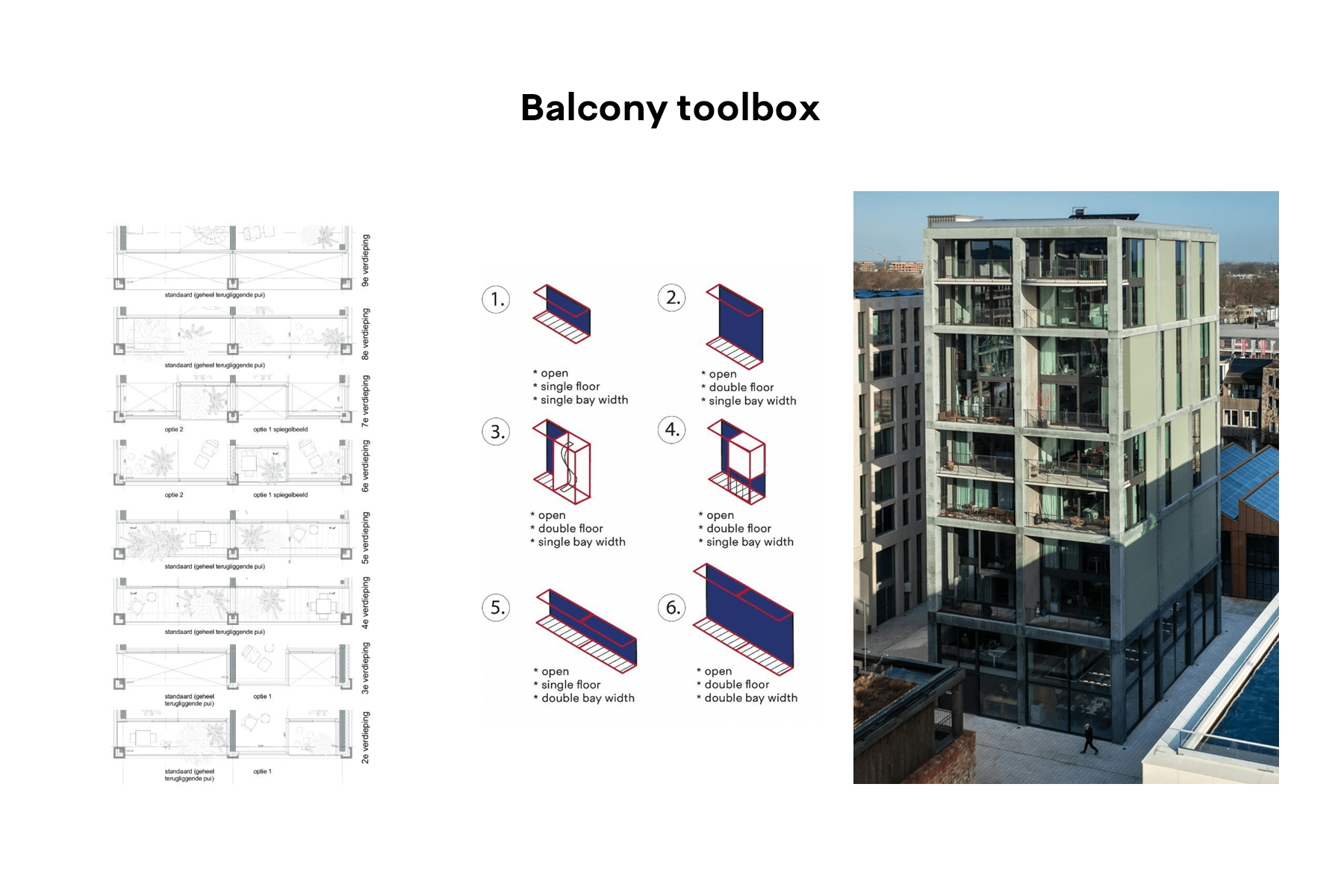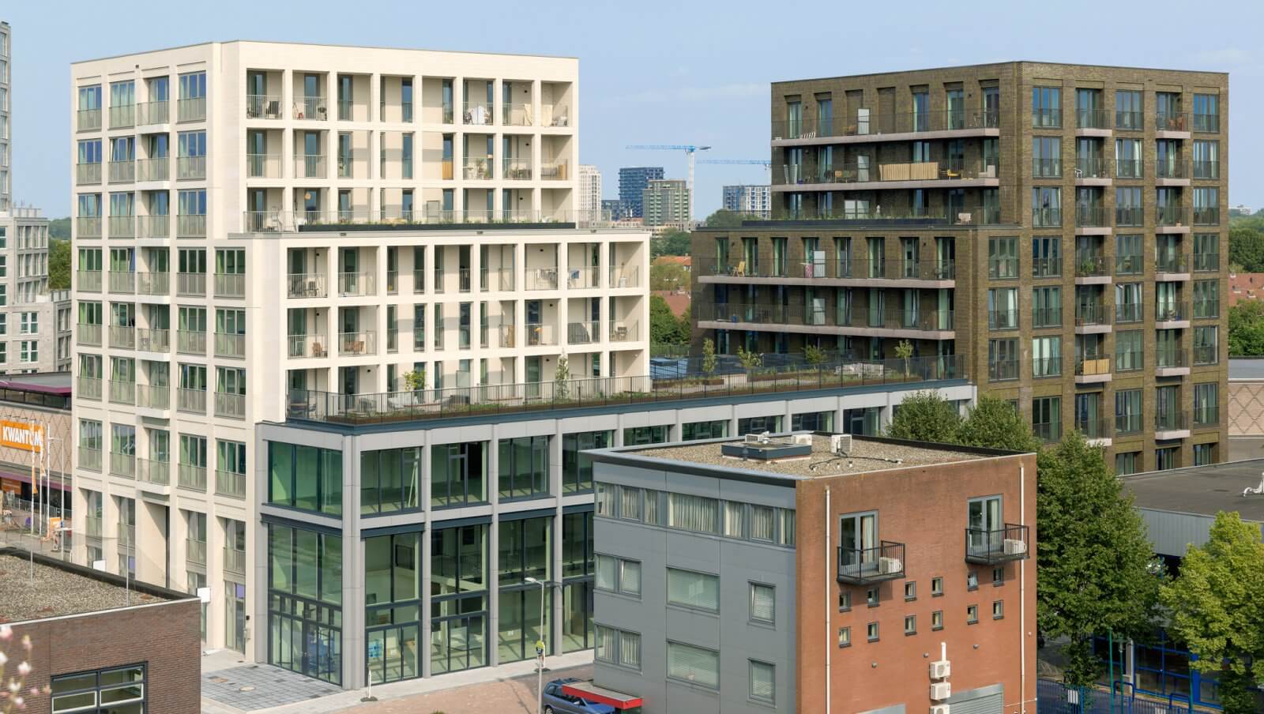Republica:
An open urban village
What does sustainable collective living in the densified city of the future look like? That was the question behind Republica, developed by Banlieu BV and Vink bouw and designed by Marc Koehler Architects in collaboration with partner architect Loer Architecten, who designed the Short guy, one of the residential buildings in the project. The answer is a functionally mixed and connected ‘urban village’ with a building density of FSI 3 and a remarkably high quality of housing and public realm.
Republica uniquely integrates housing (built to rent & to buy) with working, sports, hospitality, short & long stay and E-mobility facilities in a car-free ‘permeable super block’. Tall buildings are combined with intimate public squares, alleys, stairs and terraces. Seats are well integrated into planters for rainwater retention. The result is a functionally hybrid, spatially densified yet light, spacious and human-centered urban public realm.
Loft architecture
The loft architecture with large windows, high ceilings, large floor spans, and robust materials, references to the industrial language of the Amsterdam harbors, while the natural stone plaza and grand stairs have a cheerful, almost Southern European quality. The restaurant building has a monumental brick facade and slightly recedes from the building line; the resulting space, facing south, is furnished with wide seating steps: the ‘Spanish steps’ of Buiksloterham.
All of this is ‘lifted’ on a half-submerged parking garage with charging points for electric shared cars and a large bicycle parking. Furthermore, experimentation is being done with sustainable and circular materials and installation techniques such as greywater reuse, a self-established electric power company and micro-grid, heat recovery from air and sewage water, and waste separation.
“We ‘opened up’ the given closed factory plot of 80mx80m to the surroundings and carefully rearranged it into an ensemble of six buildings and squares and alleys, connecting them to the neighborhood via two bridges and a monumental stair. It includes a lively mix of functions: apartments (built to Rent & to buy between 60-130m2) including a tower with ten Superlofts, commercial and office spaces, a gym, two café-restaurants, and a mid to long-stay apartment-hotel. On the roof, there will be a sauna club with a pool overlooking the IJ lake.”
- Location Amsterdam, The Netherlands
- Client Machiel Brautigam, Banlieu BV & Bernlef de Vries, Vink Bouw
- Year 2017 - 2024
- Status Completed
- Program Housing, Office, Commercial, Short-stay apartments / Hotel, Cafe, Restaurant
- Design Marc Koehler Architects, Amsterdam
- Design (block 3) Loer Architecten, Rotterdam
- Project architect Marc Koehler, Eric Thijssen & Carlos Moreira
- Lead architect Eric Thijssen
- Landscape architect Dakdokters
- Building Physics & Structural Engineer Pieters Bouwtechniek
- Building Physics Cauberg Huygen
- Contractor Vink bouw
- Fire Safety DPA
- MEP Techniplan, INNAX, Spectral
- Photography Sebastian van Damme, Maikel Samuels
- Render company A2 studio, Project Visuals
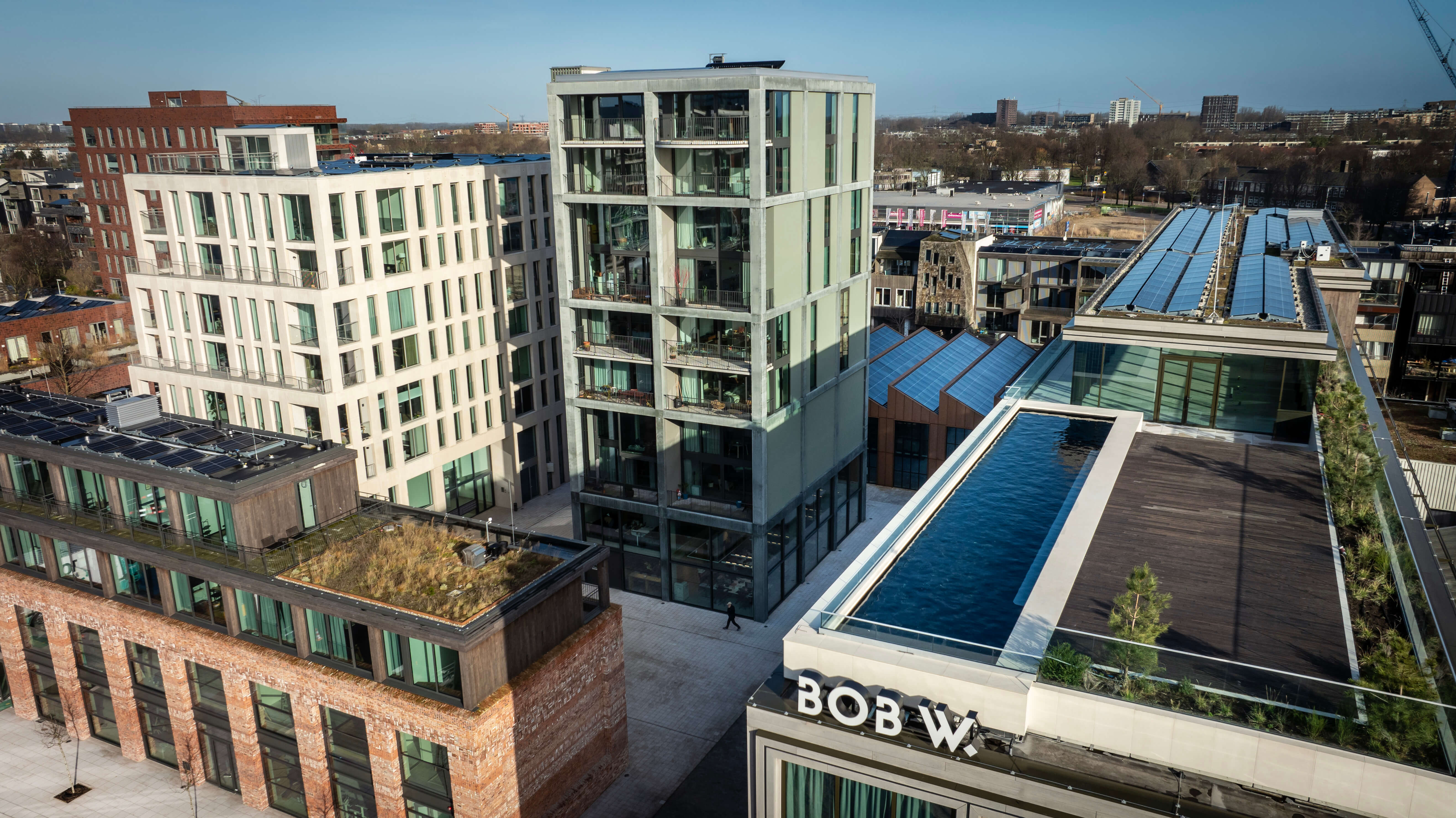
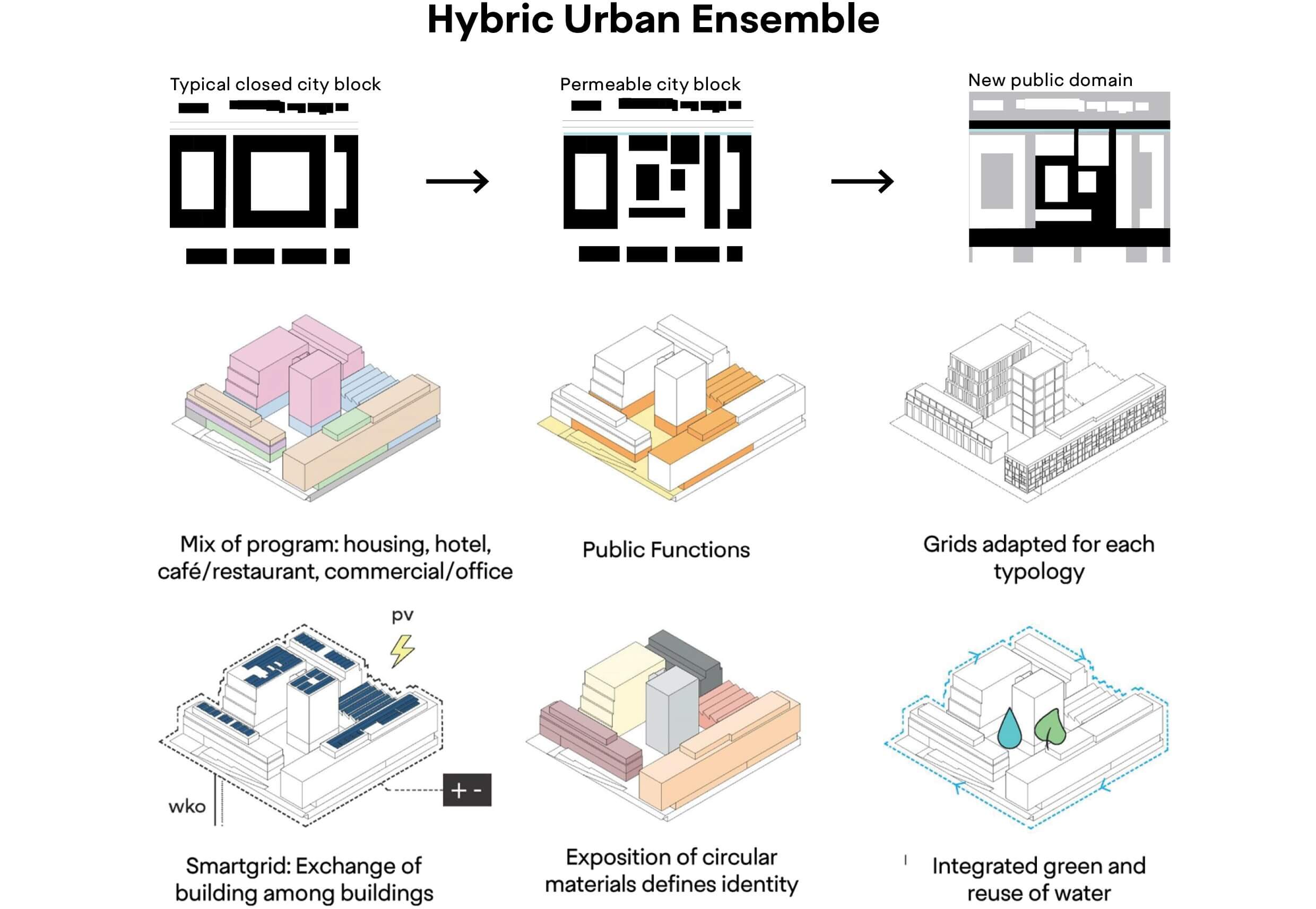

Vibrant plinth
All technical rooms, parking spaces, bicycles, installations, storage, waste separation, and hotel logistics are concealed in the semi-underground garage, ensuring sufficient daylight in the parking area. This keeps the facades facing the raised ground level and the surrounding streets open on all sides, thus increasing liveliness, social safety, and livability.

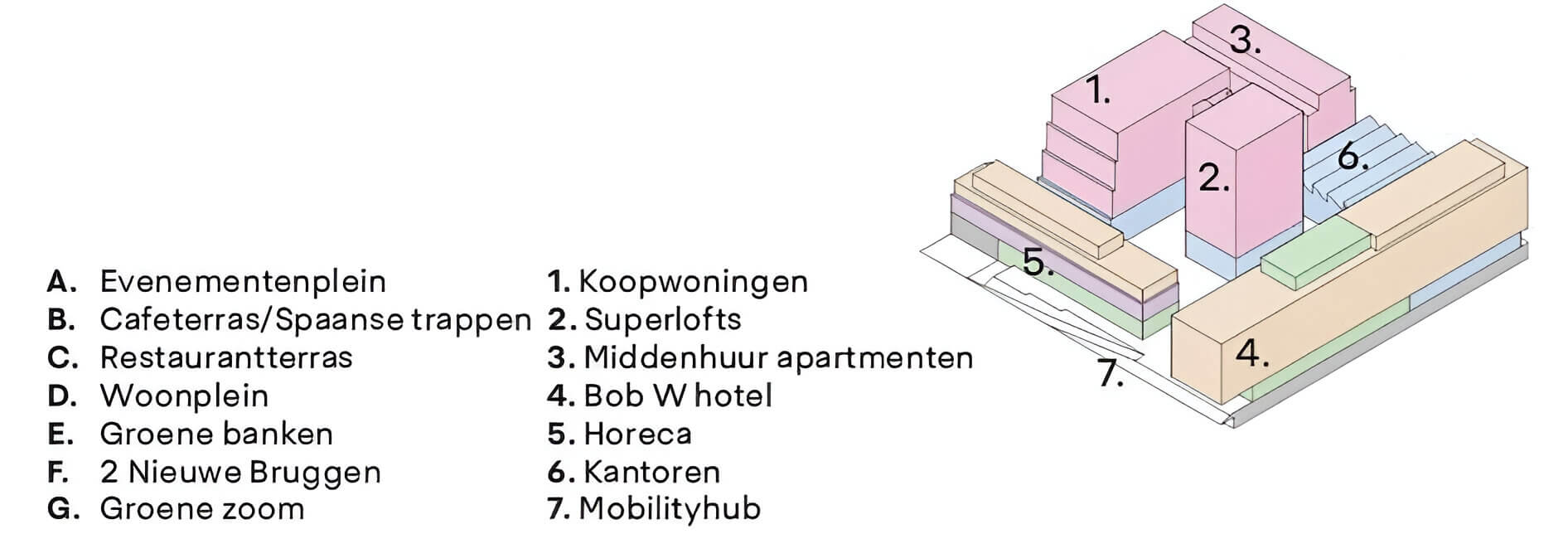
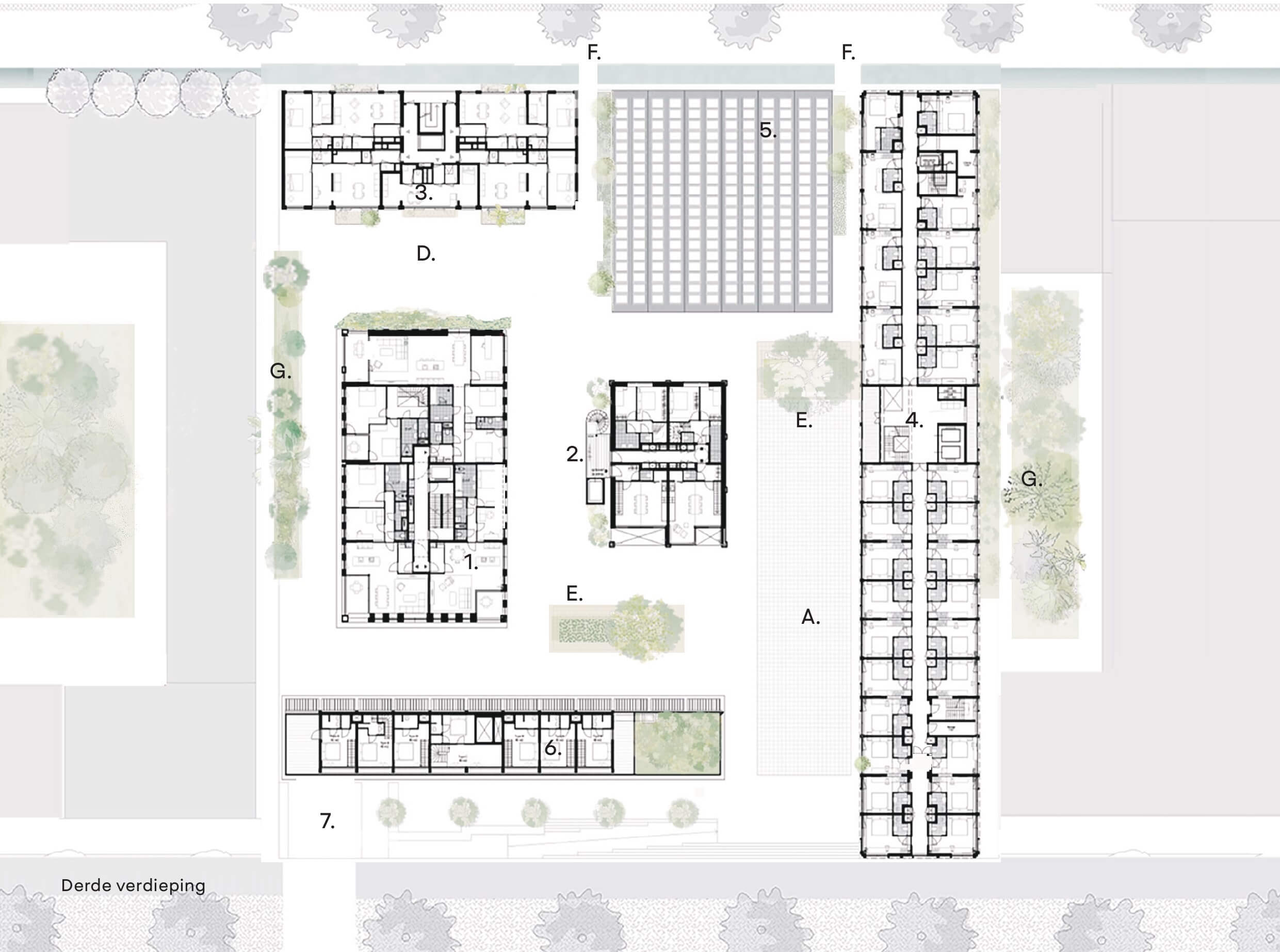

Energy Coöperative
As part of circular Buiksloterham, Republica is a testlab for sustainable construction and living, selected by the City of Amsterdam and subsidized by the EU. It is an energy-positive city plot (meaning the solar panels and ‘Geothermal well’ generate more power than is needed). An innovative energy cooperative has been established to generate, store, and exchange sustainable solar energy between residents using a micro-grid network, ‘neighborhood battery’ and Geothermal well.
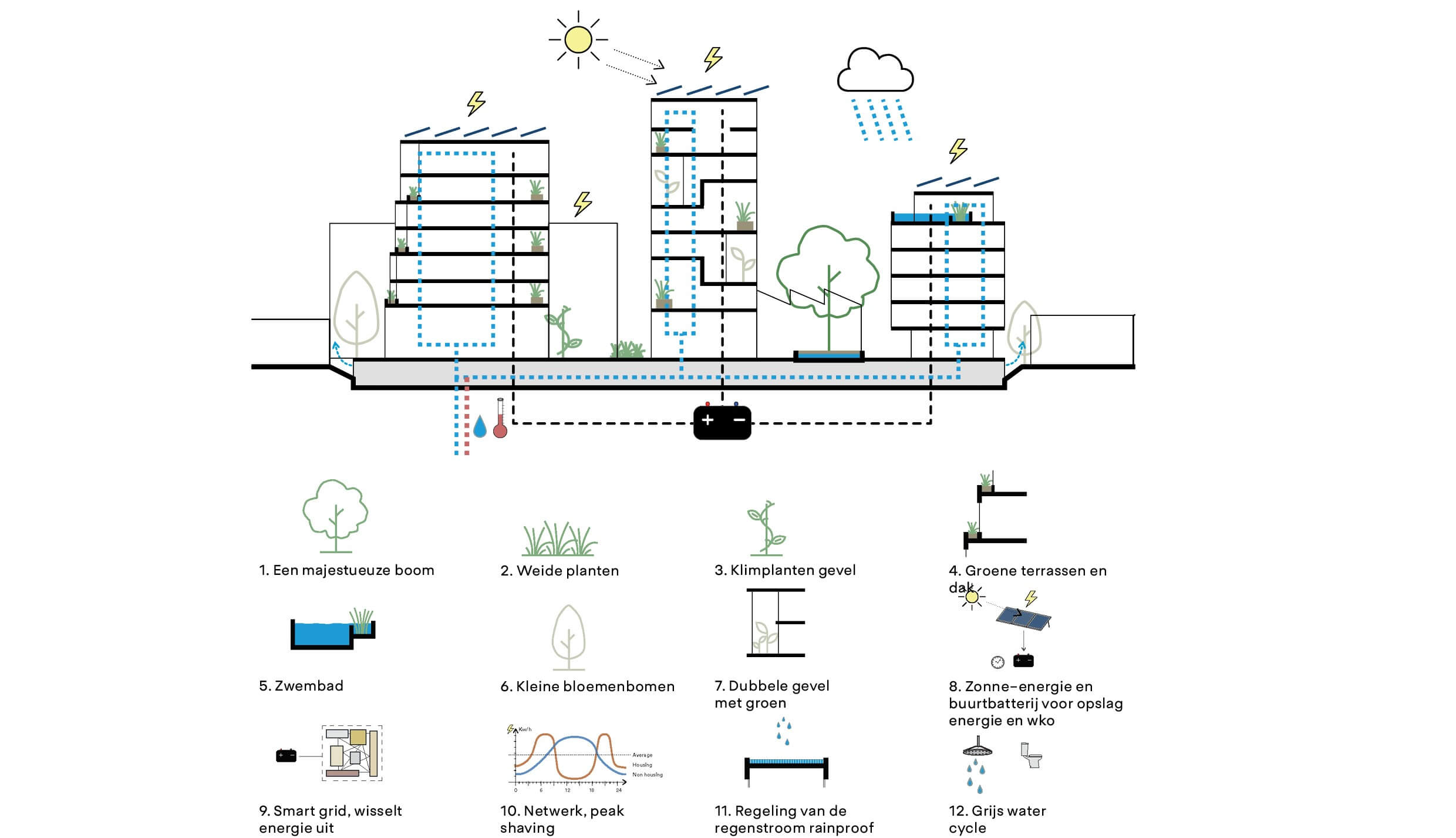


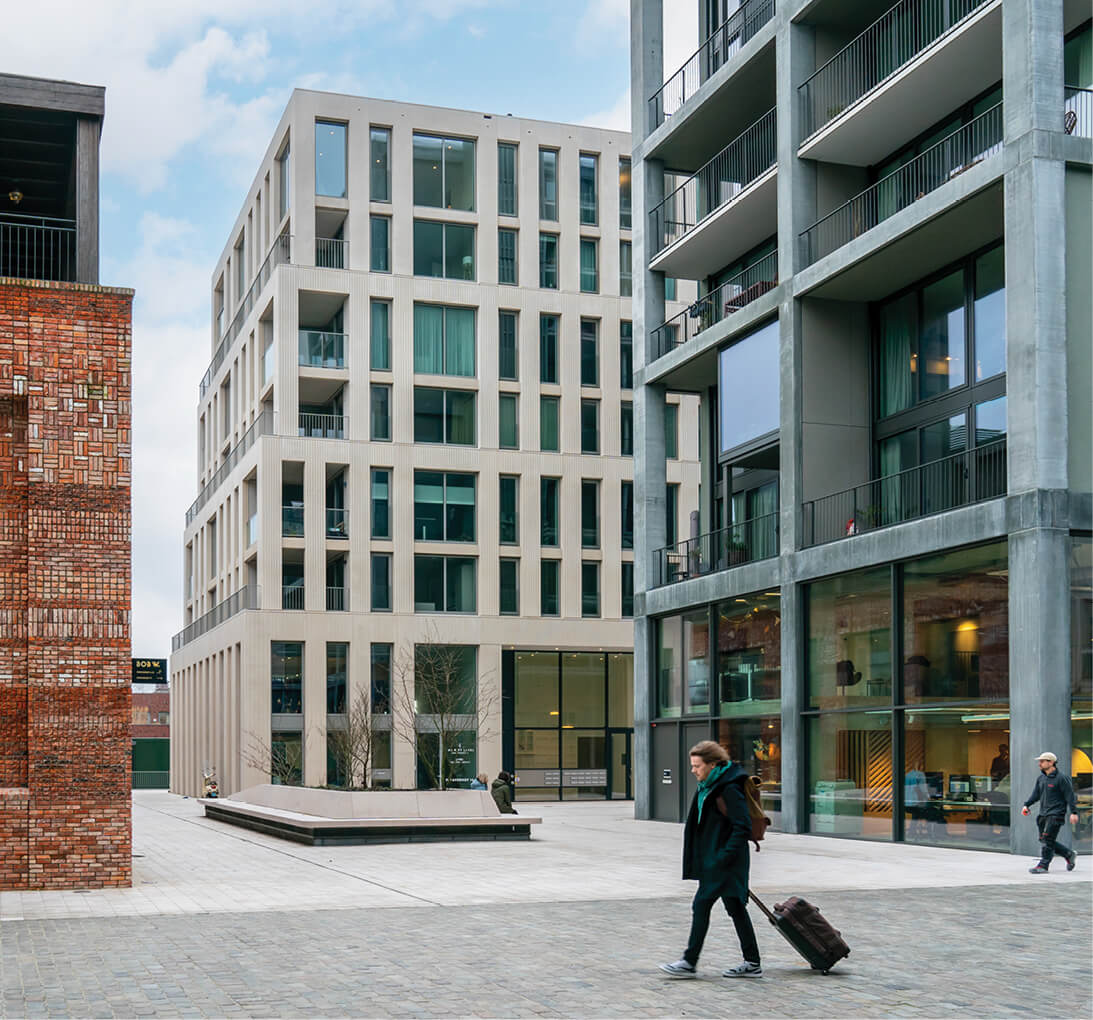
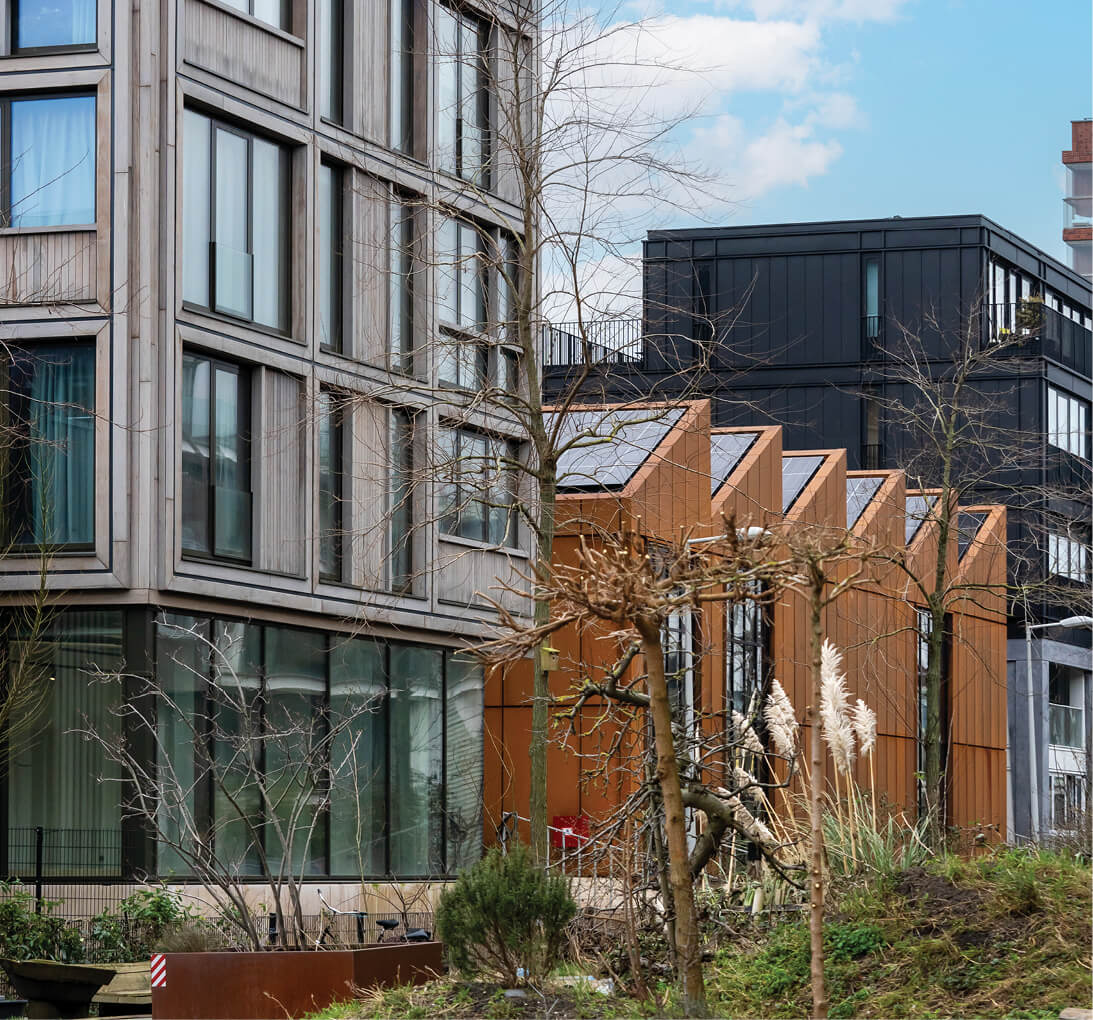
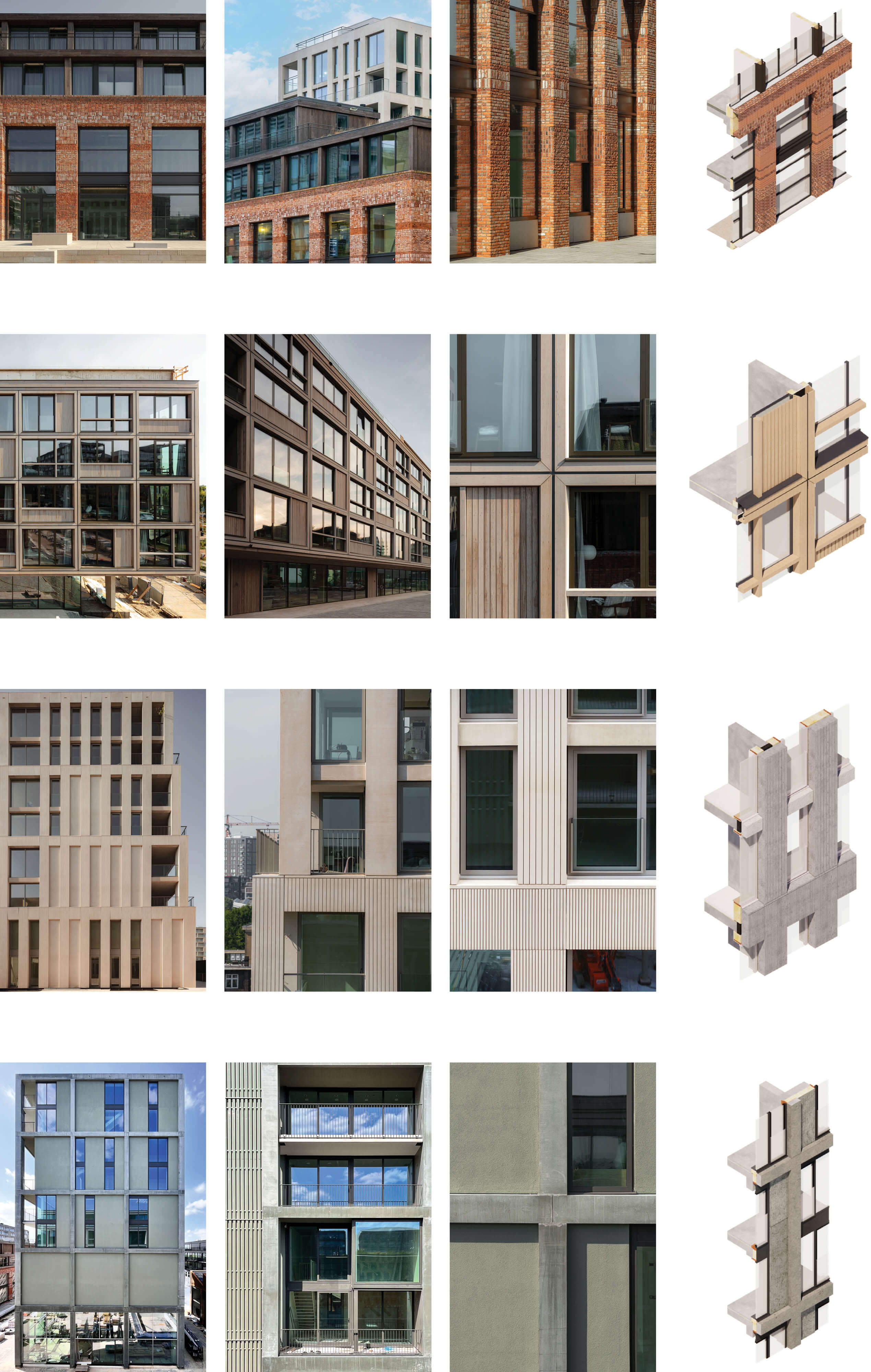
Open Building and Circular Economy
The soft green concrete tower with adaptable core & shell Superlofts allows residents to radically customize their interiors. It marks the central ‘village square’ paved with demountable natural stone. The white residential block is made of timeless, specially profiled (partly recycled) concrete. The apartment-hotel building has a wooden facade (a renewable material source). The warehouse office building is made of recyclable and durable Corten steel and due to its extra clear height, it is also suitable for manufacturing. The brick facade of the cafe and cowork is made of recycled bricks, which are manipulated in surface texture and laid in different patterns.
Each building thus has its own story, structure, function, form, and sustainable facade finish, and can therefore be adapted independently of each other in function, layout and expression (to create what MKA calls Open Cities). They ‘grow’ with the times and thus last longer, likely resulting in significantly less demolition and construction waste in the future. Most buildings are flexibly divisible due to the separation of support and fit-out systems, large spans, high ceilings, large windows and demountable material systems ( the results are what MKA calls Open Buildings and Open Systems). The timeless circulair and social architecture that is the result and MKA strives for is inspired by the so-called ‘Open Building’ movement founded by John Habraken (R.I.P) in the 1960s. For more information about this please visit www.openbuilding.co and www.Superlofts.co
