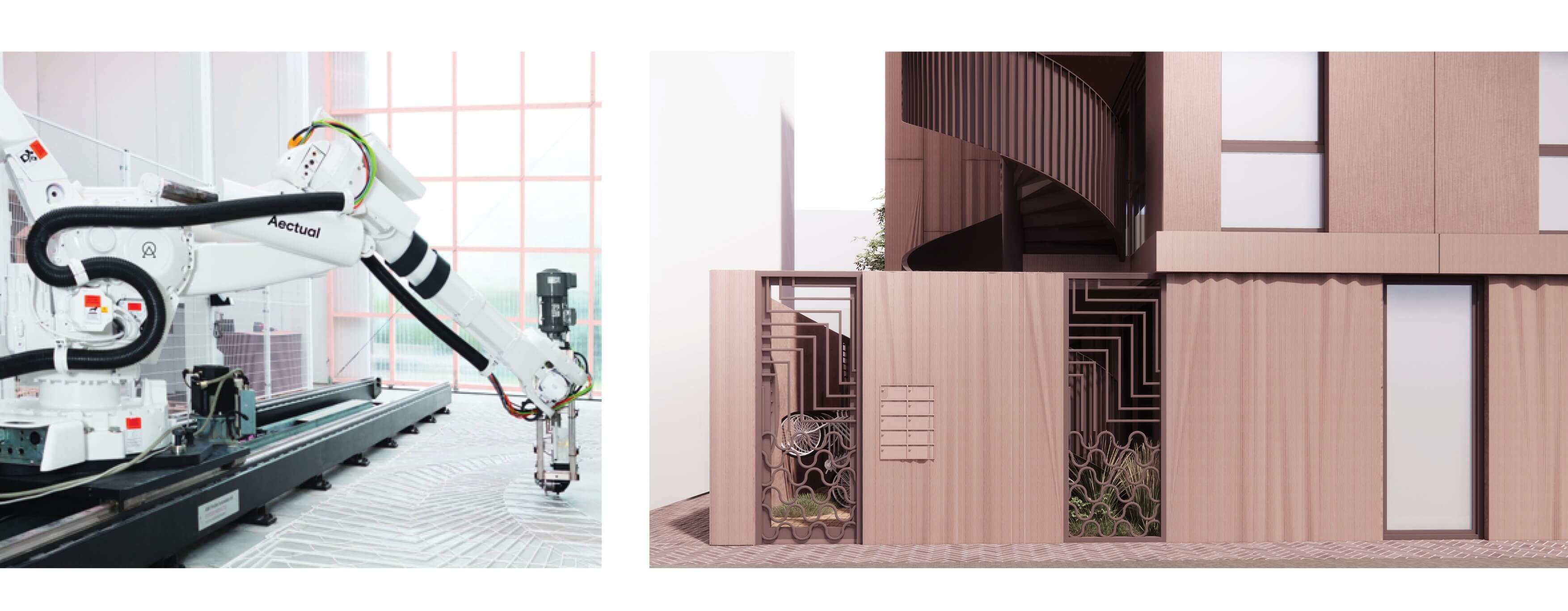WoodWorks Tolhuiskade, Superstudios
WoodWorks Tolhuiskade is an innovative mass timber building based on the Superwood modular timber system by Superlofts and the 3D-printed façade by Aectual and Vertico.
This Superwood microblock is a prototype aimed to fill in residual spaces in the urban fabric with functionally versatile Superstudios. In times of housing crisis, every inch counts as a development opportunity. Superstudios reinterpret the multiplicity of the studio loft as a high potential hybrid space that triggers creativity.
WoodWorks Tolhuiskade features 13 Superstudios that flexibly combine living and work spaces by interlocking them within a rational superstructure on a 4mx4m grid, creating multiple variations of smaller and larger units, with fluid boundaries between work and living functions.
The dual aspect of each Superstudio allows both the blending and separation of living and working. The outdoor deck access provides an open and vertical street like feel in the backside, with private balconies characterising the waterfront.
- Location Amsterdam North, Ina van Faassenhof 24
- Client RJM Vastgoed BV., MKA R&D BV.
- Builder Weever Bouw
- Year 2026
- Status Under Construction
- Program Mixed Use Studios
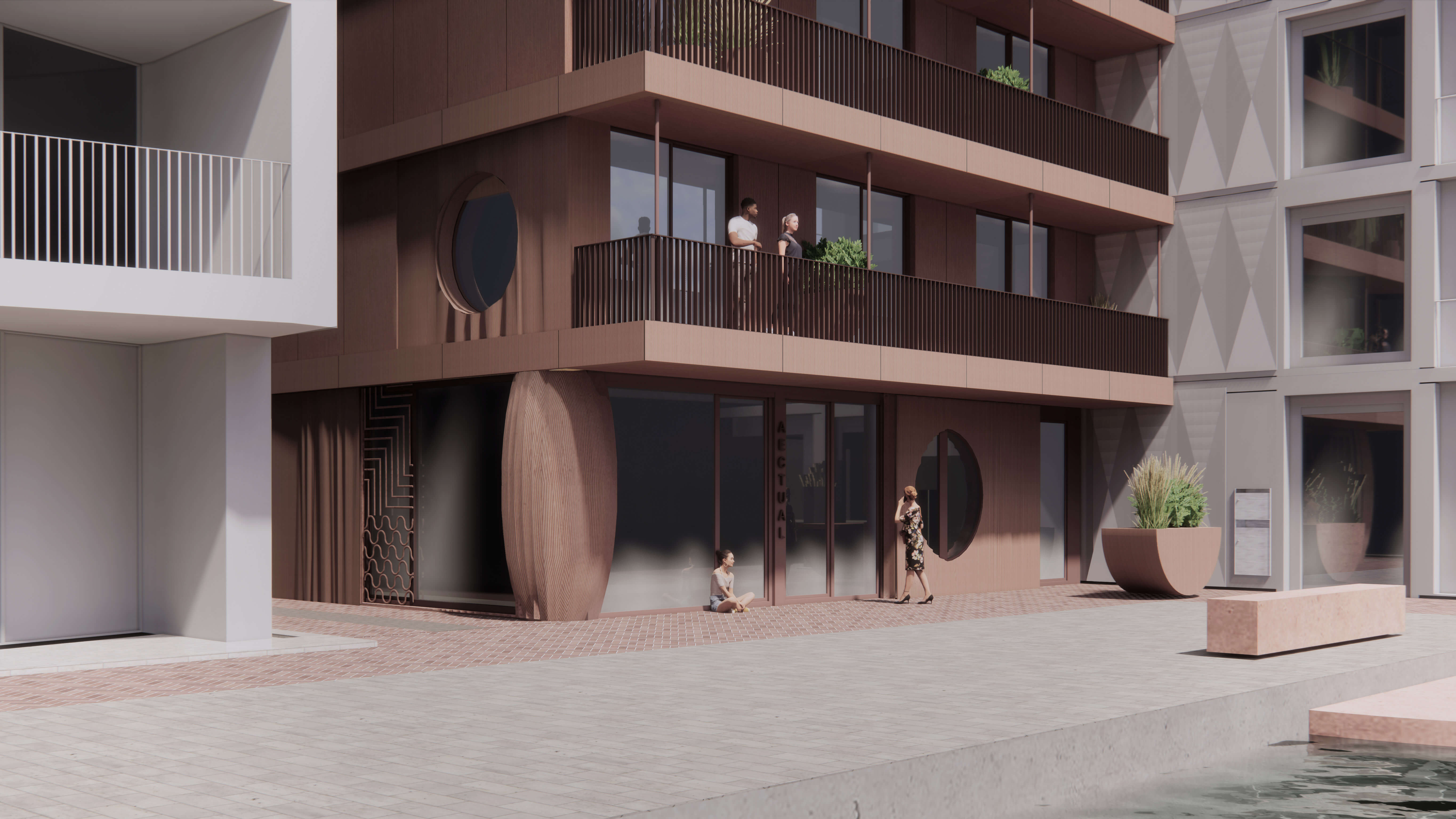
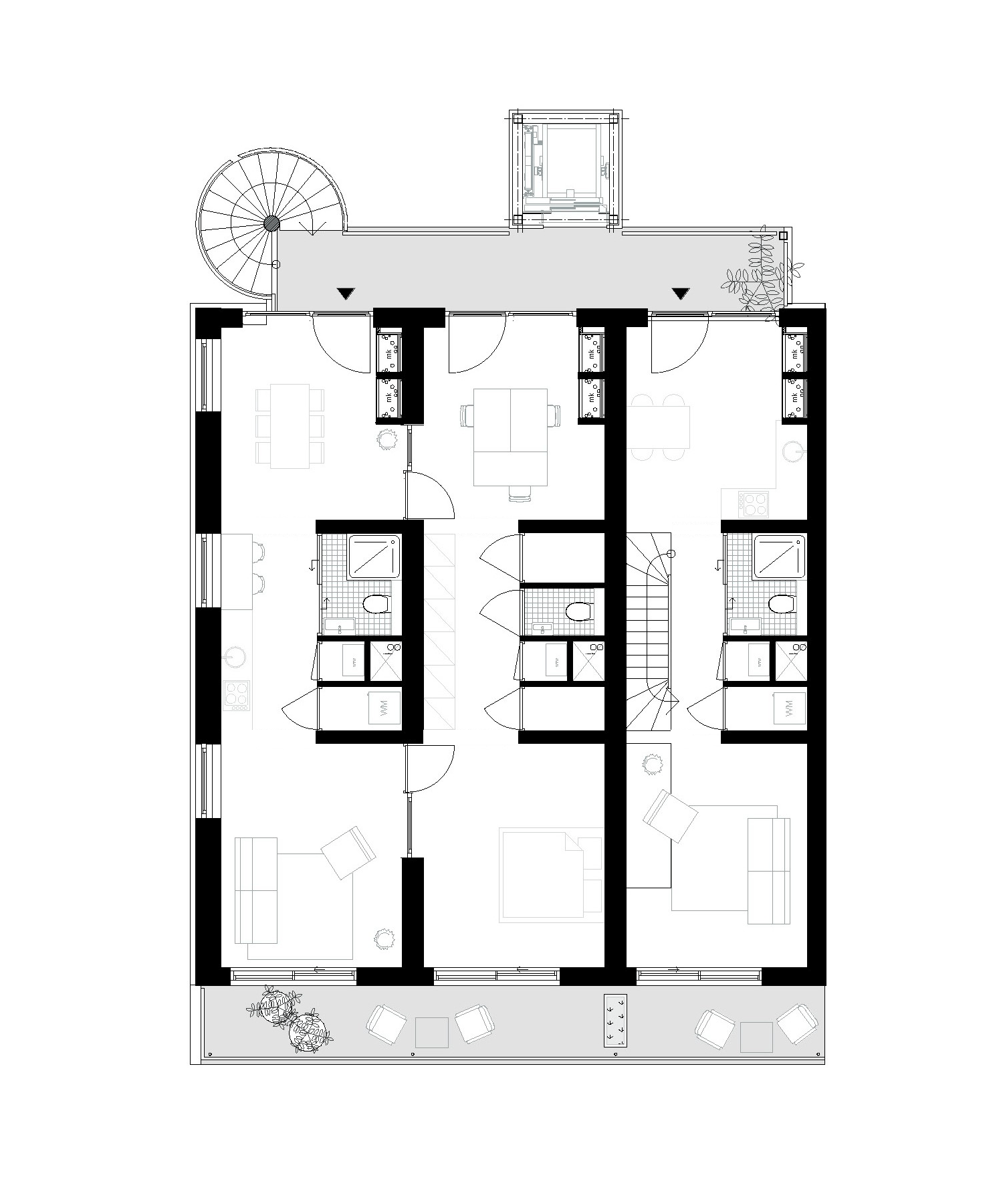
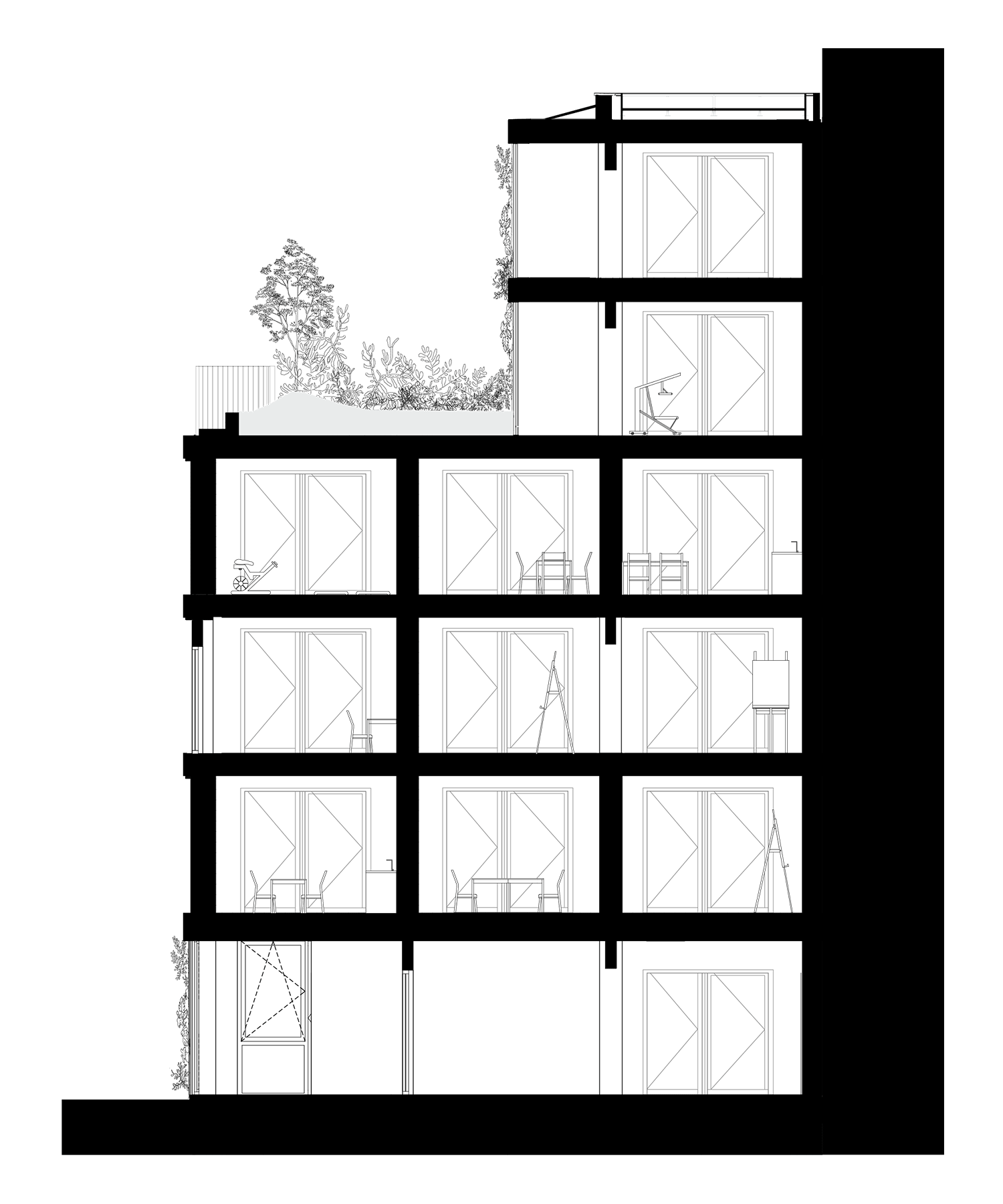
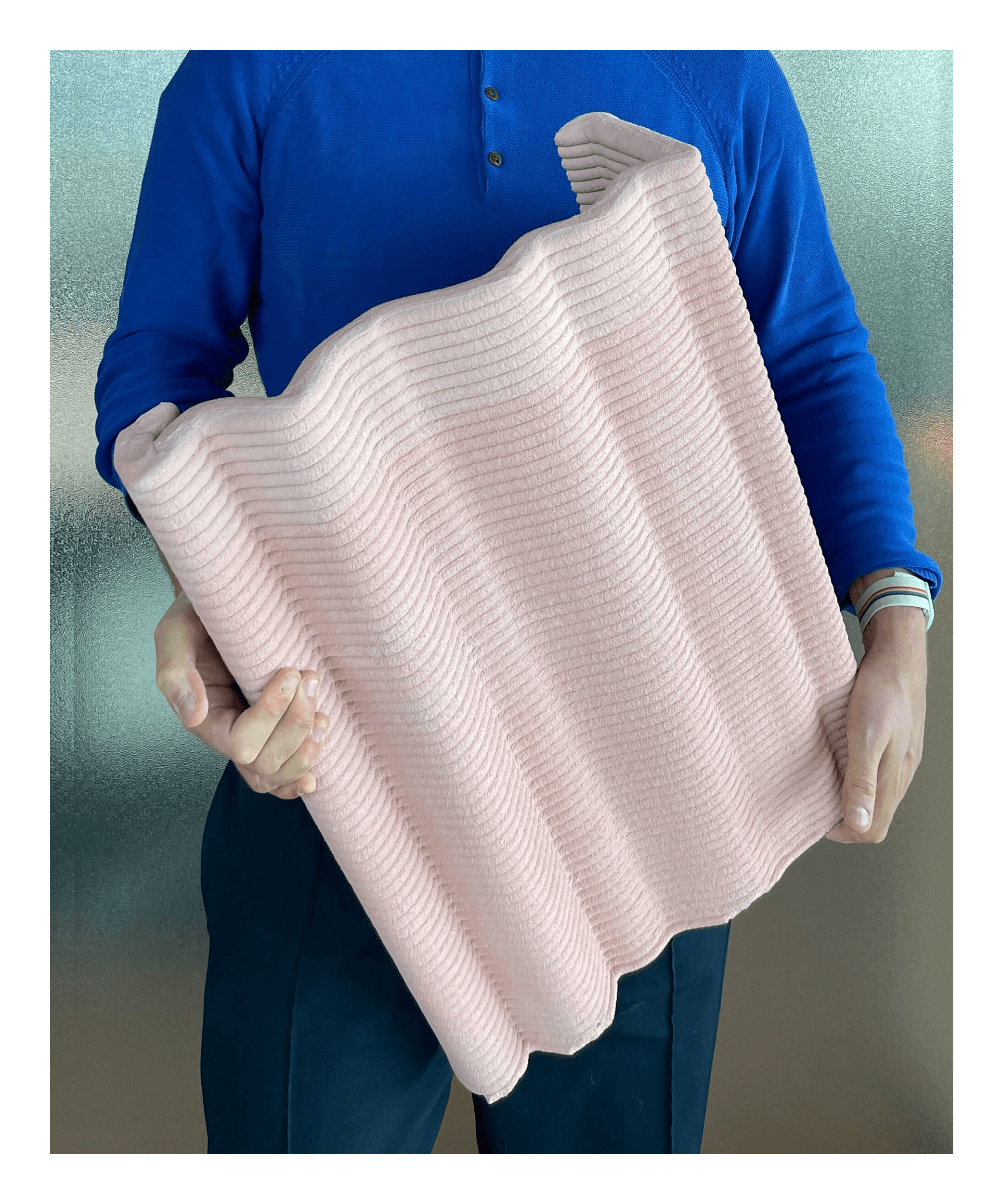
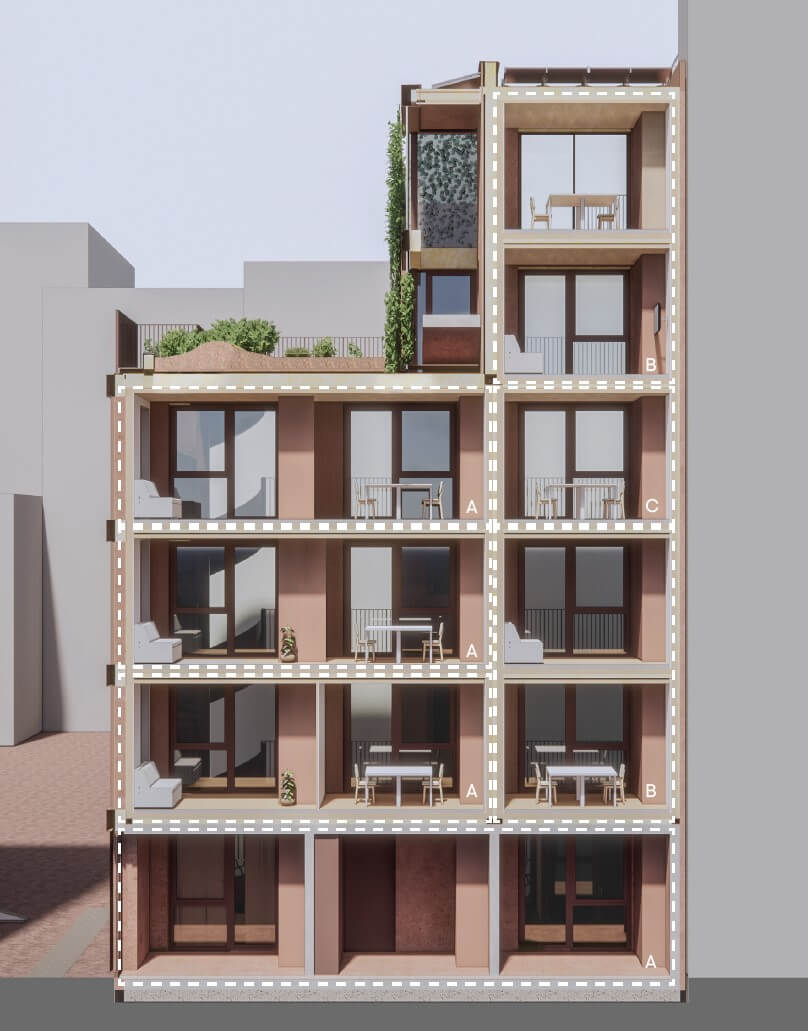
“Digital fabrication, information technology and communication technology have come together in the first decade to enable to create unique tailormade design on a large and repetitive scale using 3D-printing, CNC printing, computer generated spray techniques and building information modelling (BIM).
MKA makes real architecture with beautiful tactile details and real materials to give buildings timeless identities and a long lifespan.”
Carlos Moreira, MKA BIM manager
