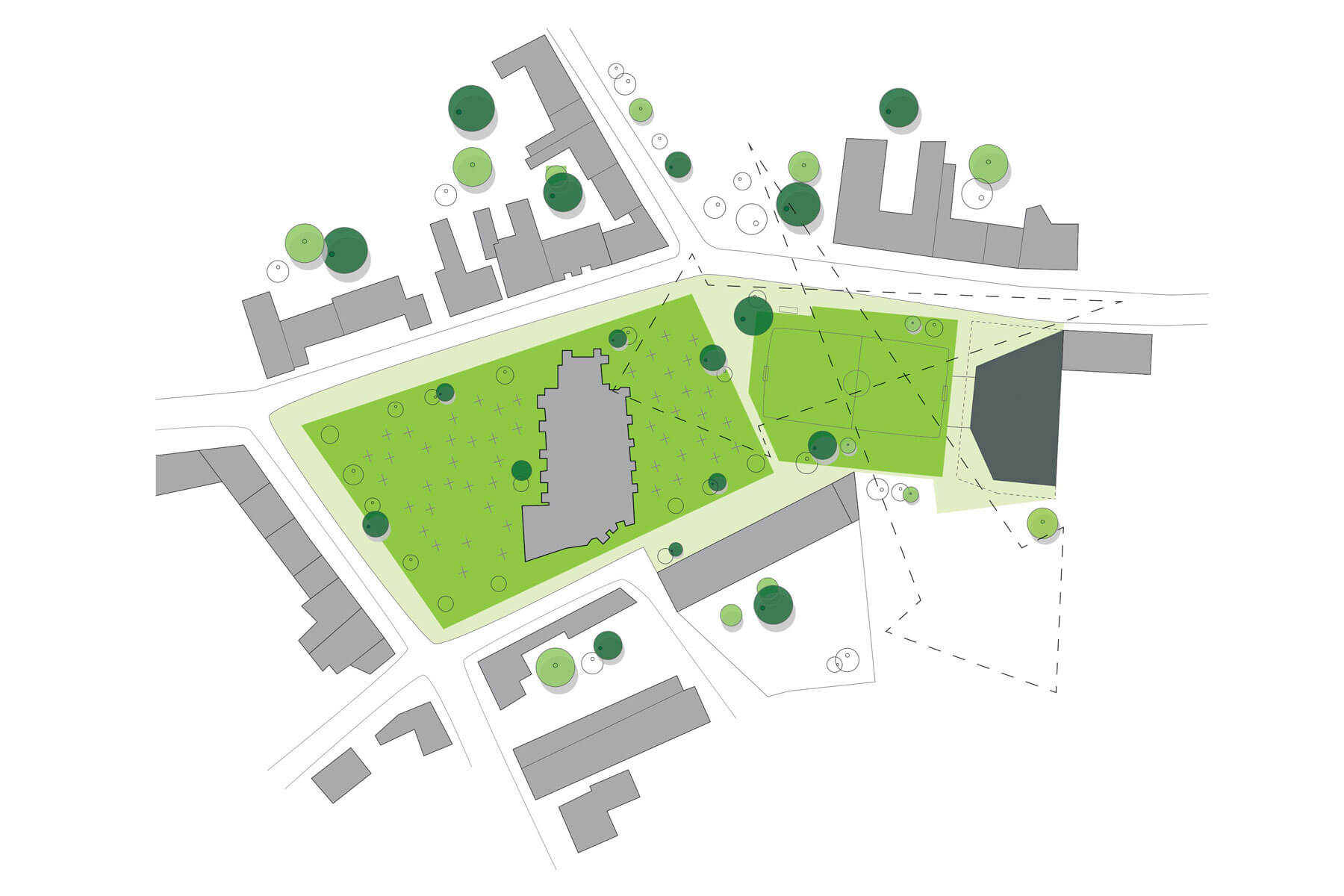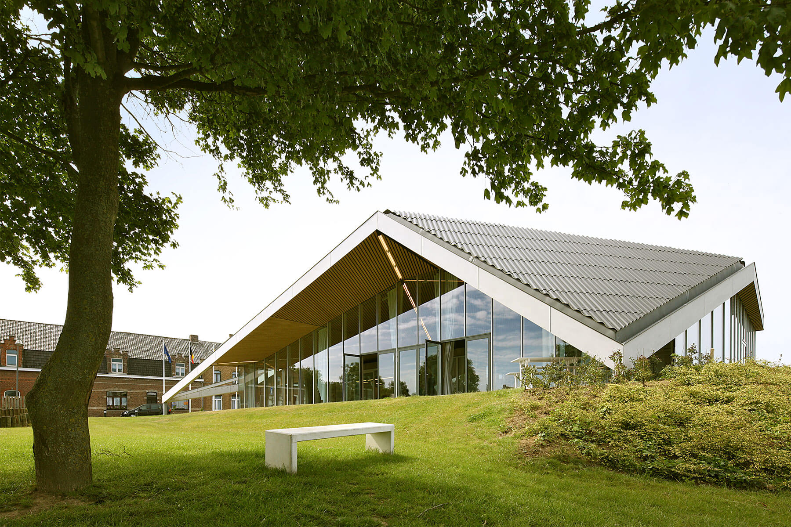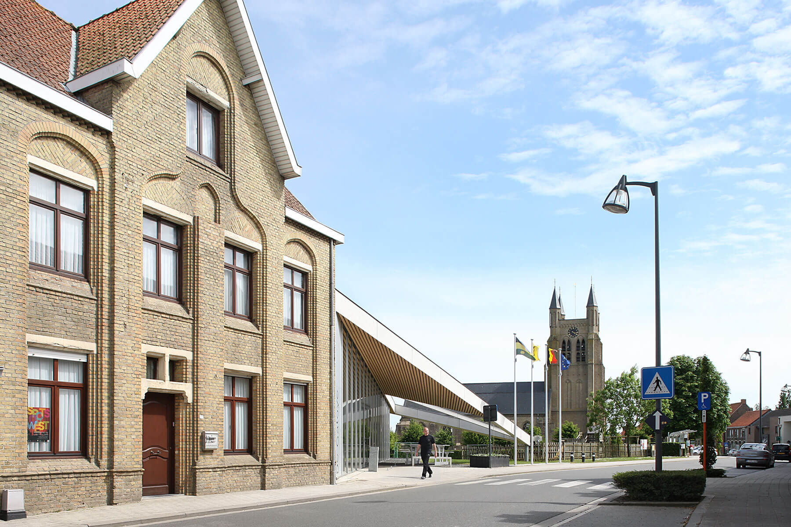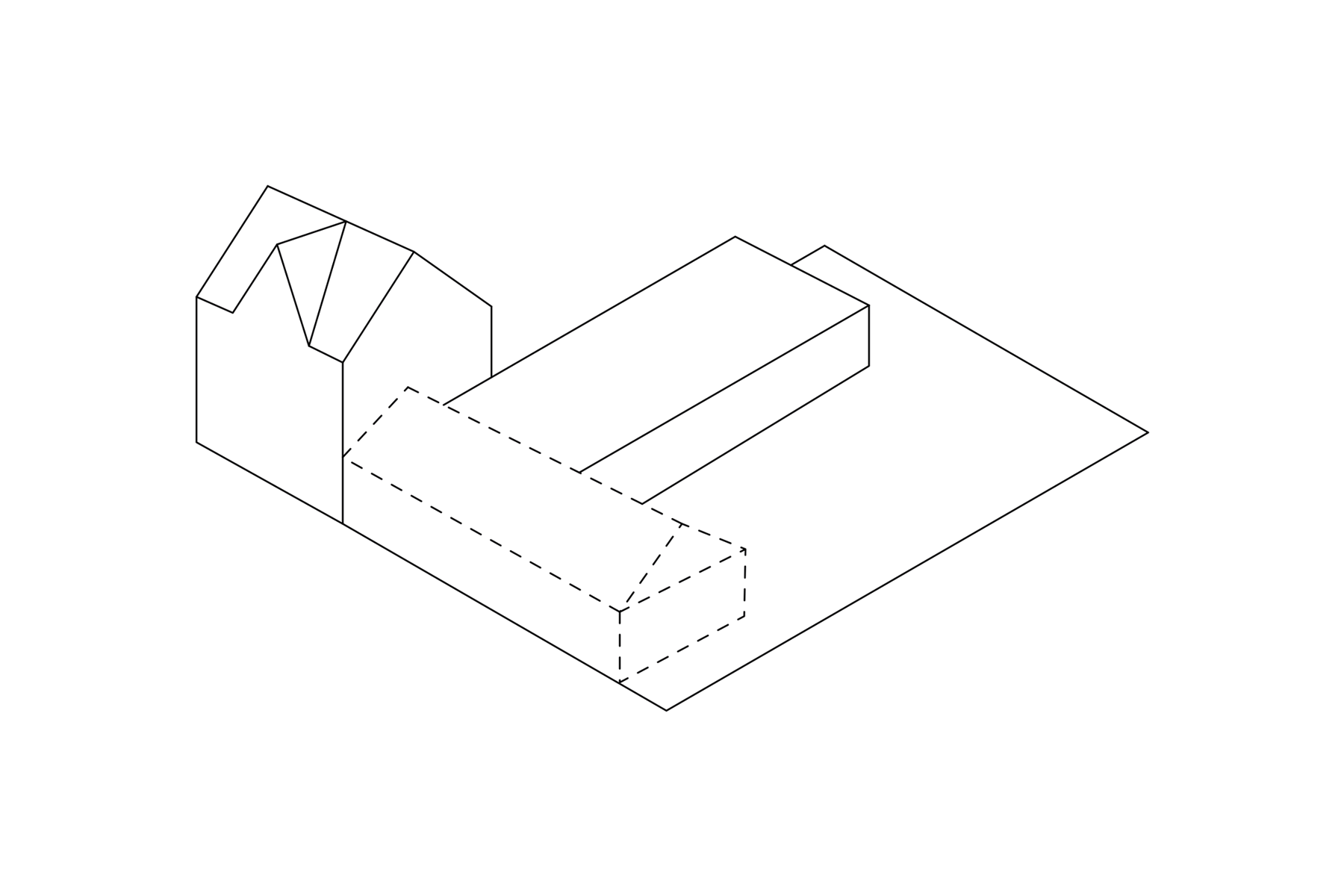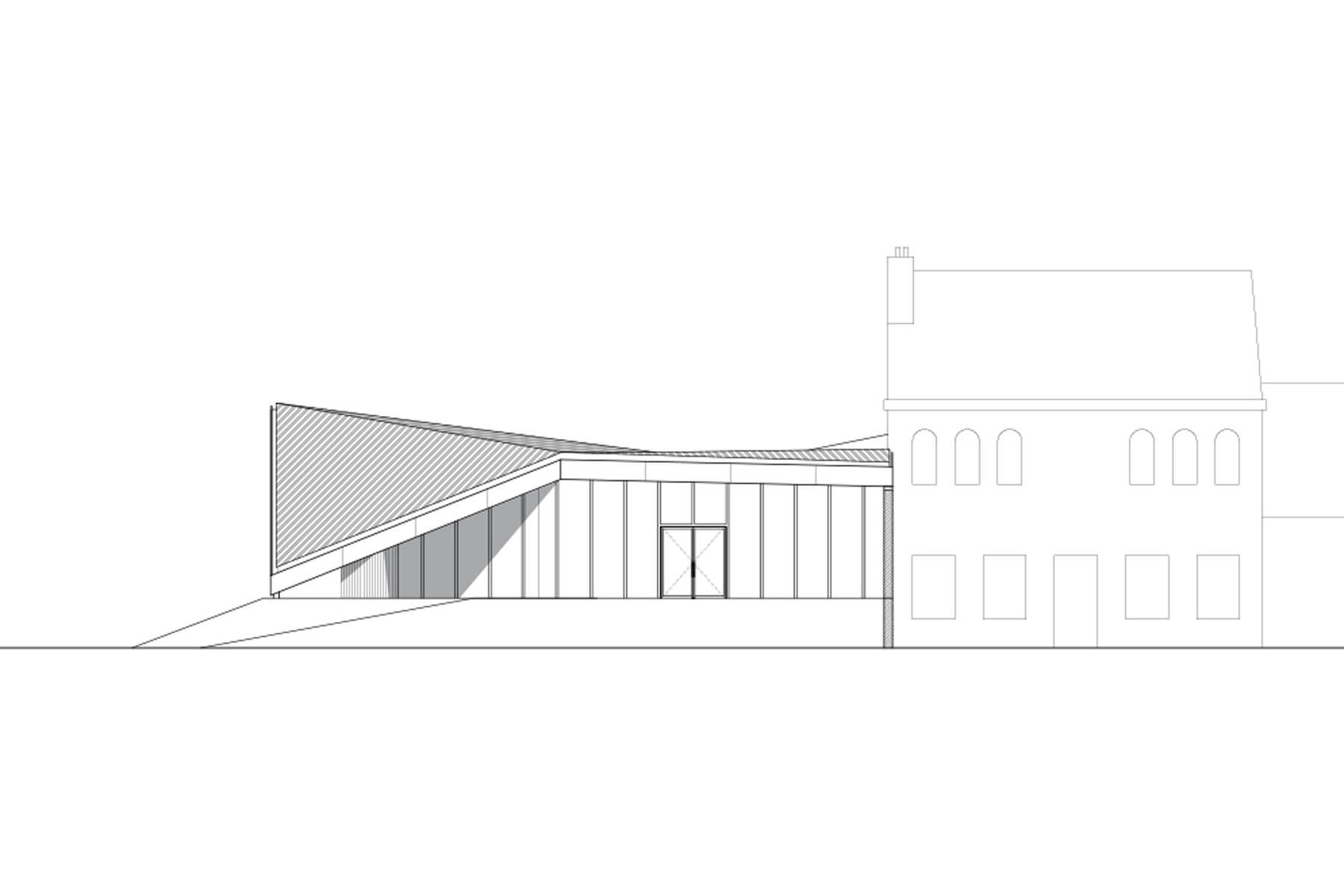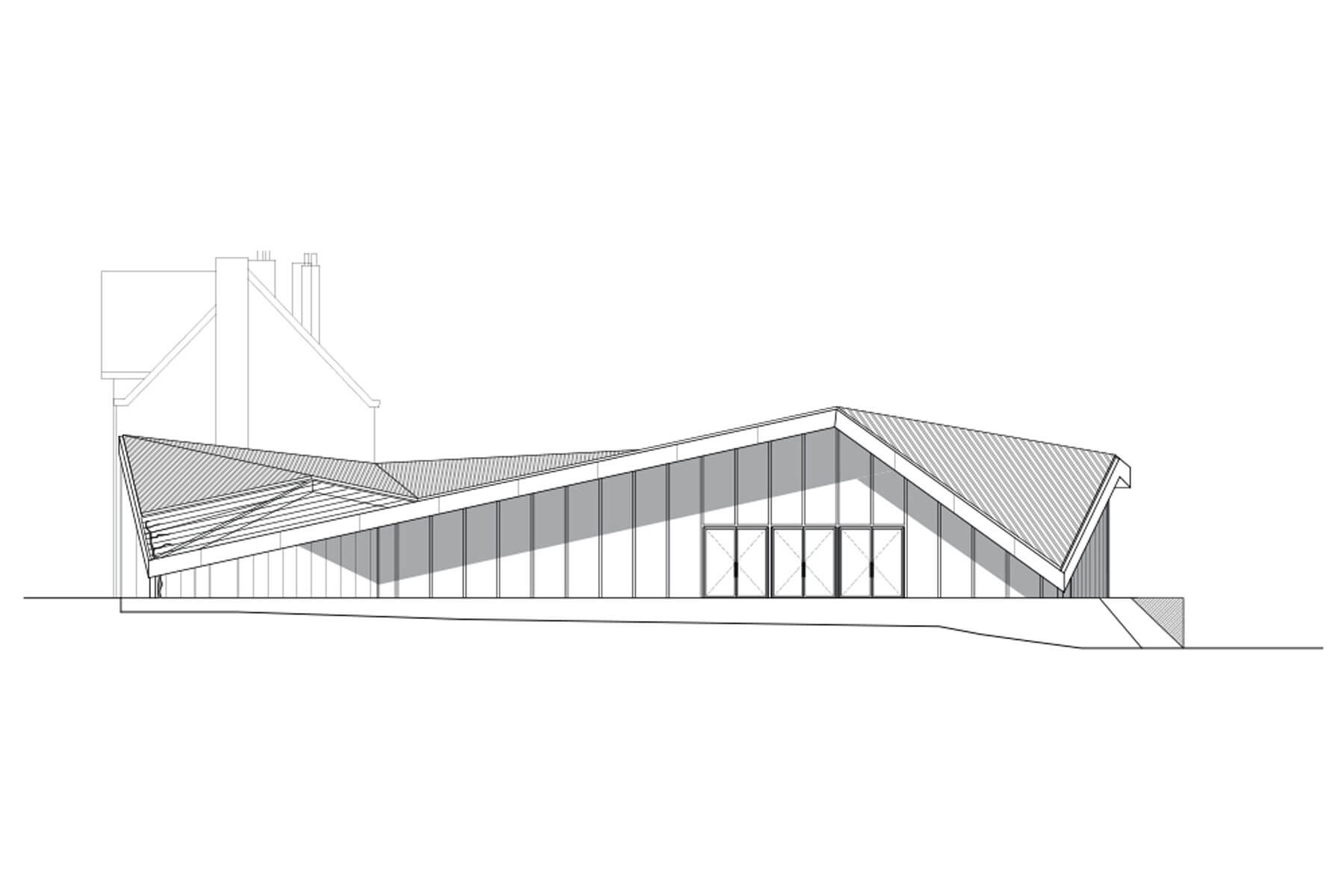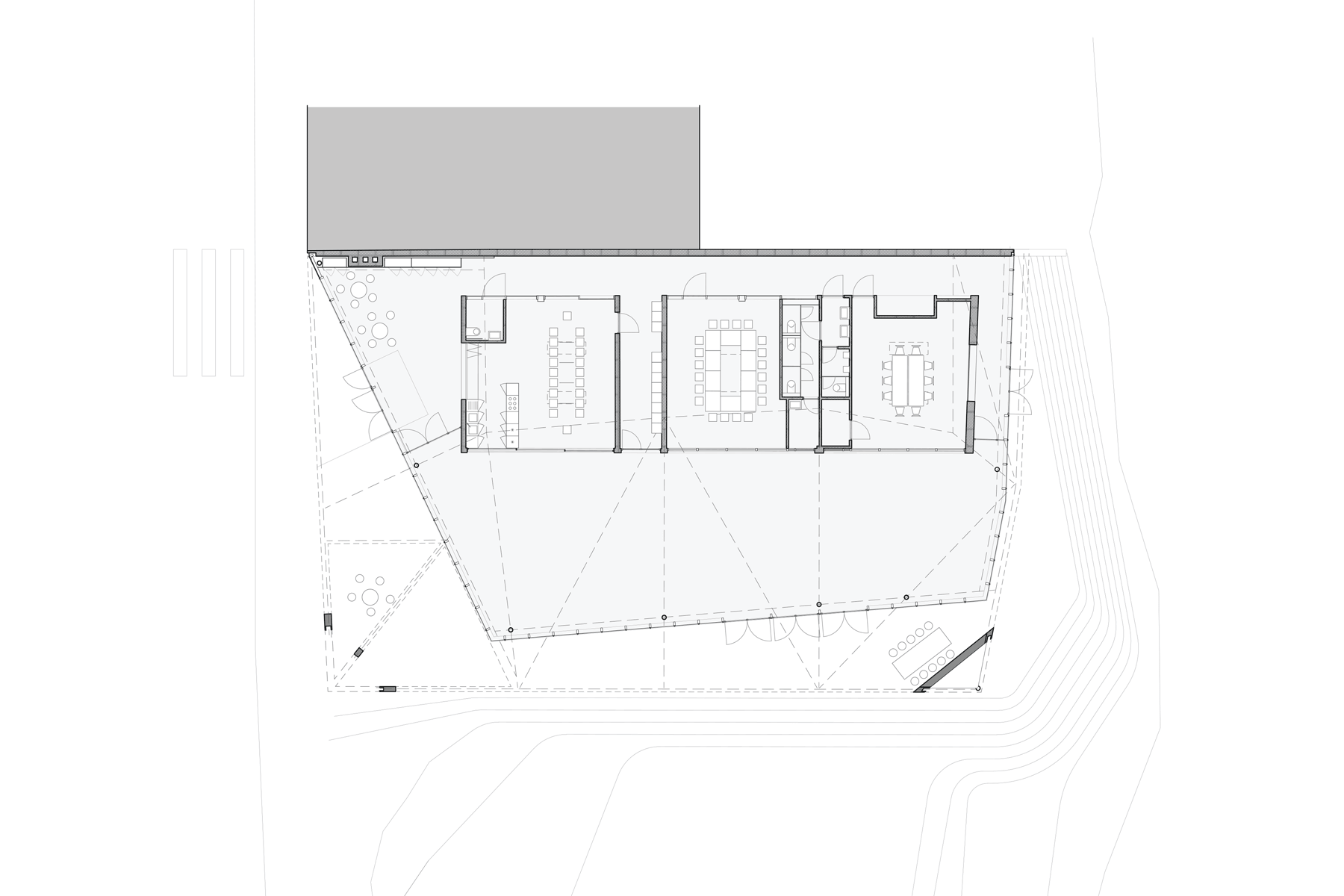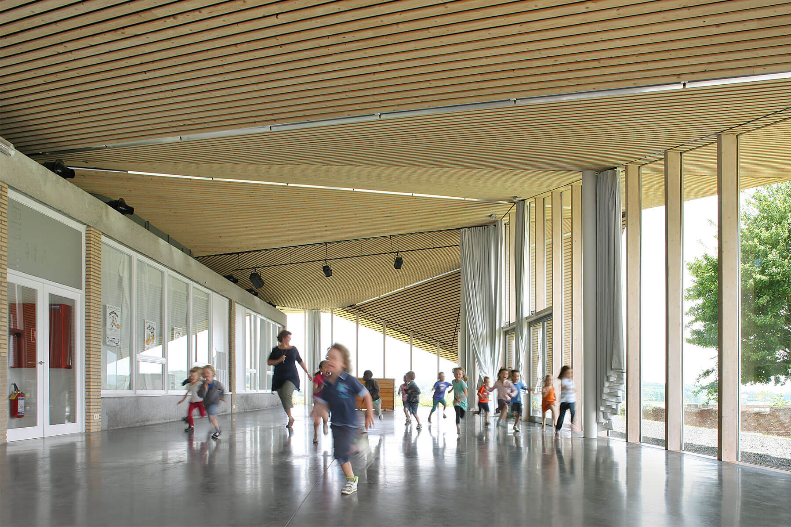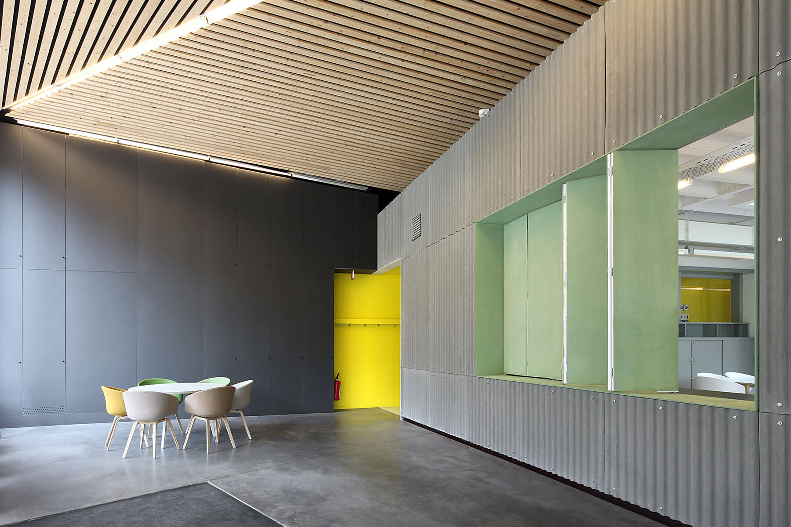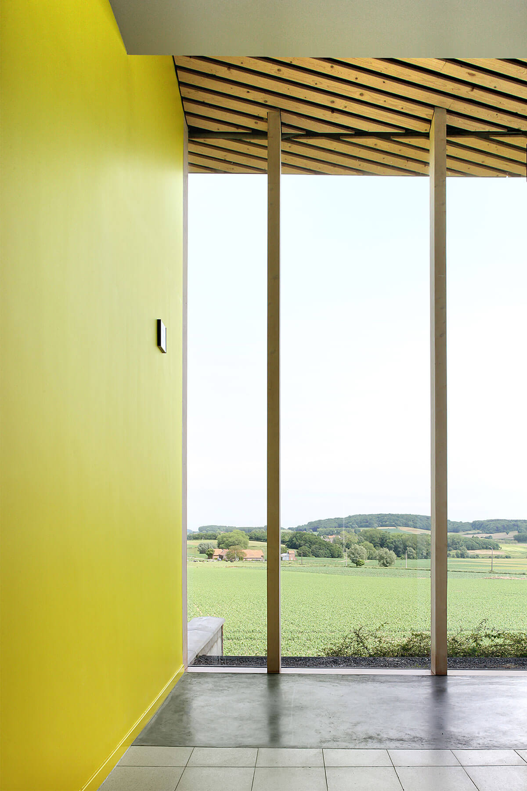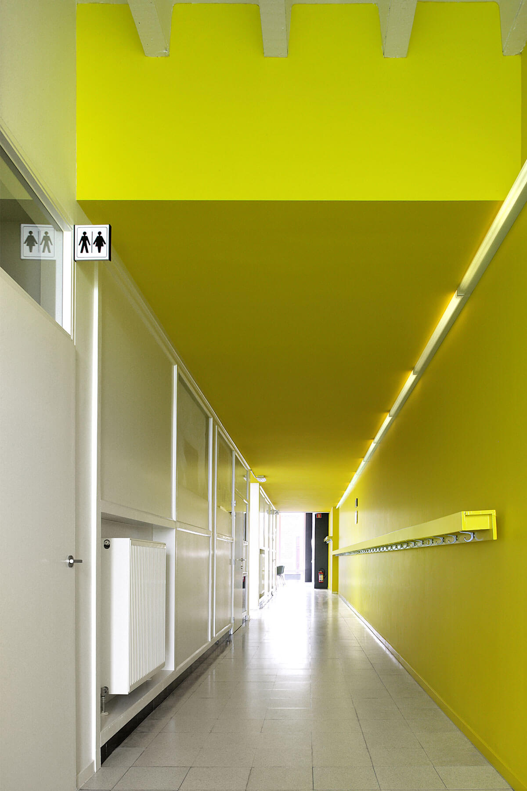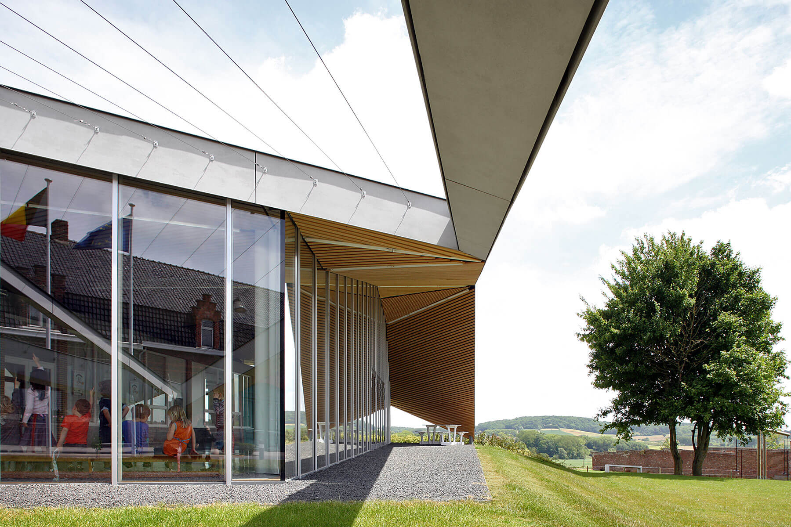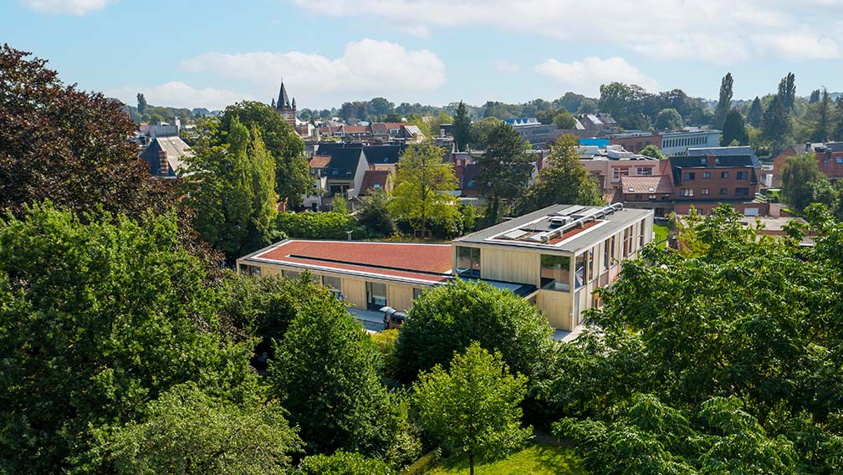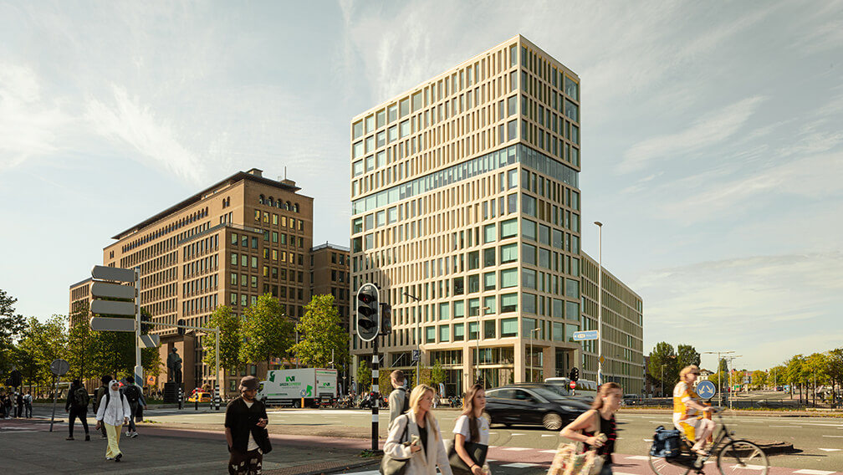Loker Community Centre creates a new social heart for the village.
The Loker Community Centre extends the existing building to infuse a new social energy into the region. Its timber-and-steel roofscape rises and falls like the surrounding hills, folding to incorporate the new multipurpose hall and classrooms with the 1960s building, and blend the village into nature. The angled, transparent facades frame changing views of the landscape beyond, and present an open, inviting front to the community.
- Location Loker, Belgium
- Client Vlaams Bouwmeester
- Year 2012
- Status Completed
- Program School
- Lead architect Marc Koehler Architects
- Collaborators Import Export Architecture
- Team Marc Koehler, Rafaeli Aliende, Martijn de Geus, Carlos Moreira, Miriam Tocino, Tieme Zwartbol
- Photographer Filip Dujardin
