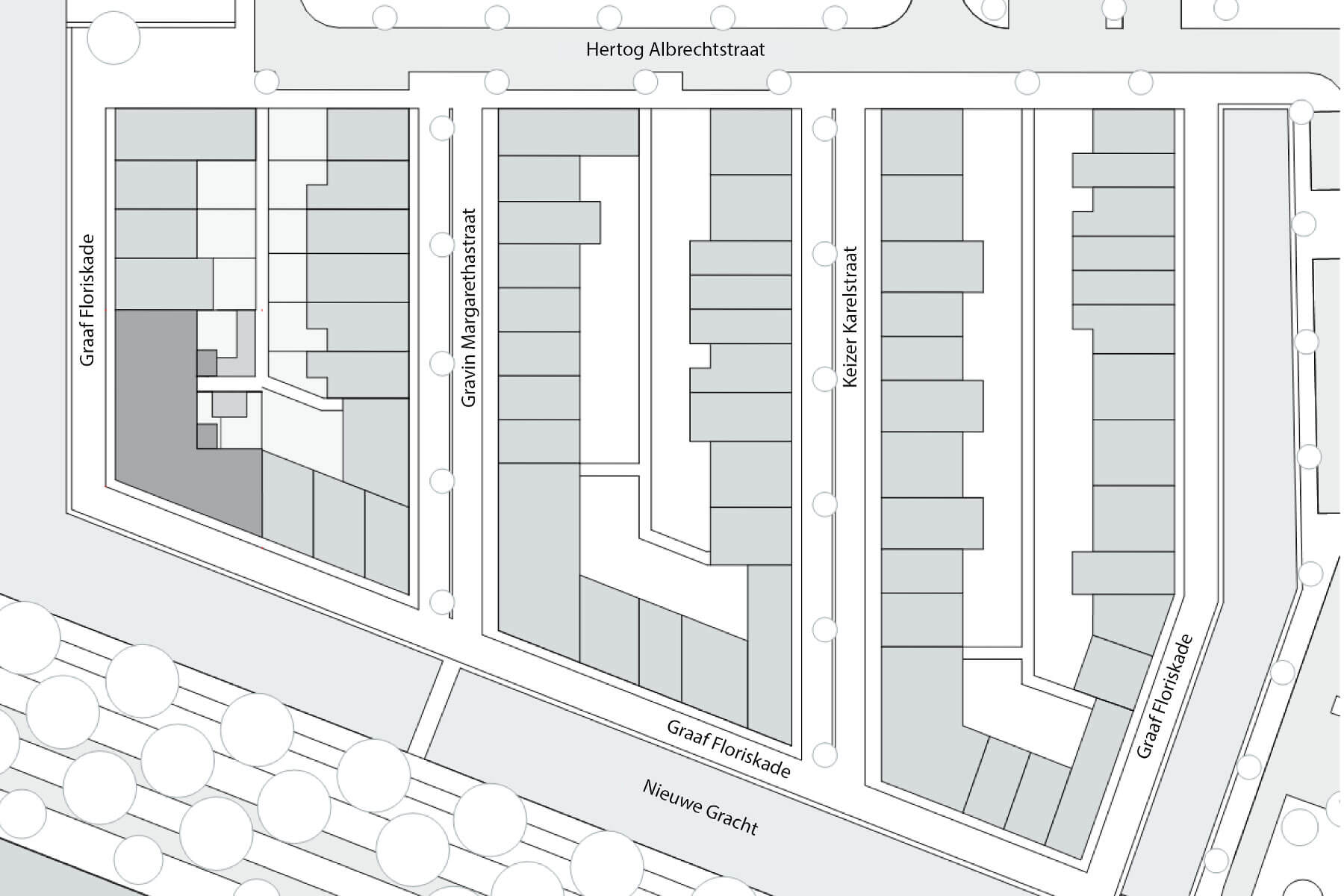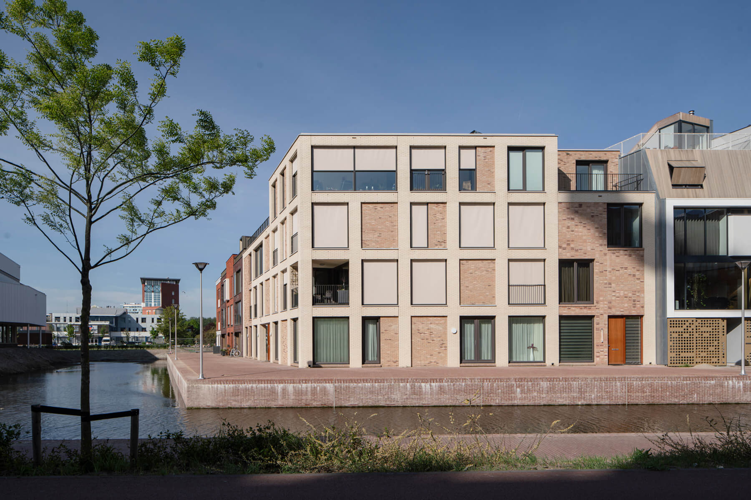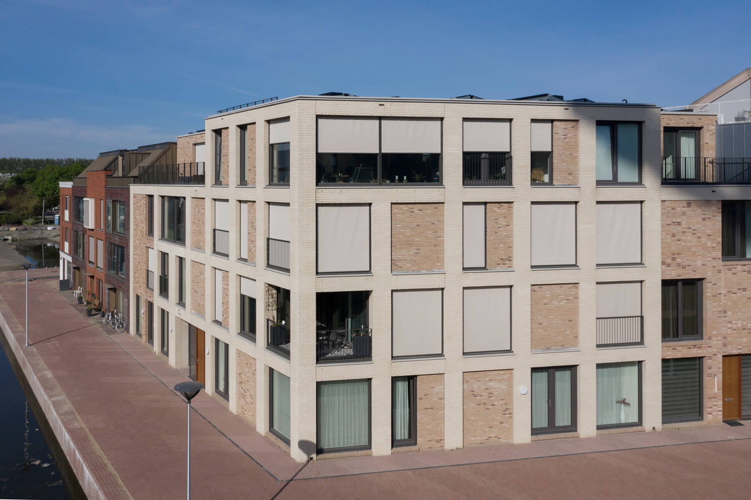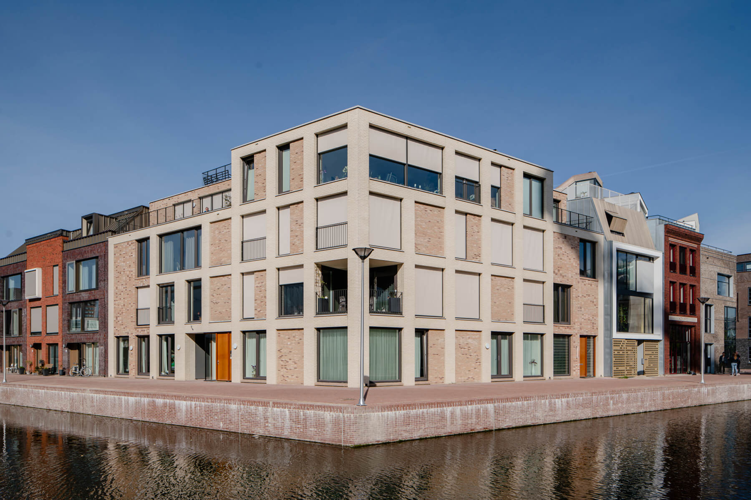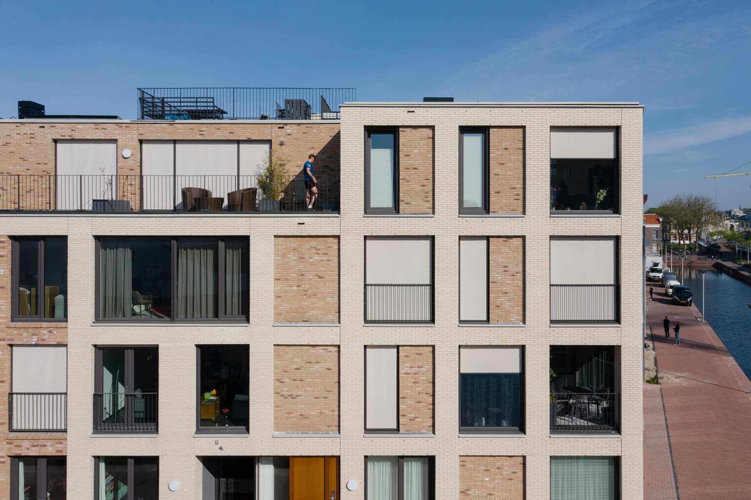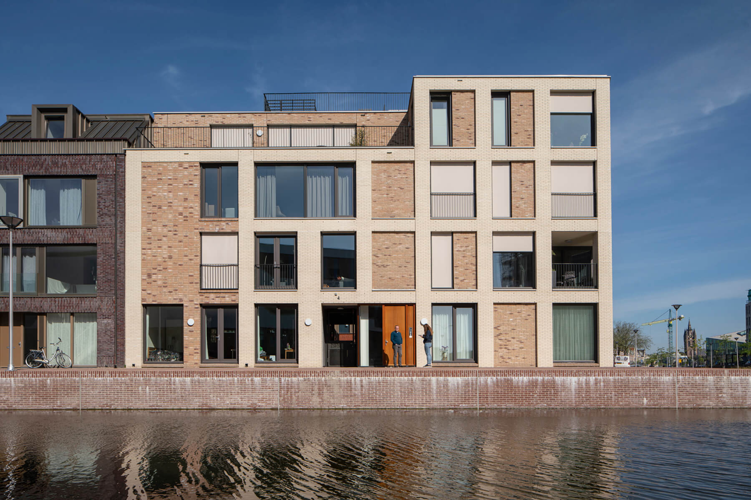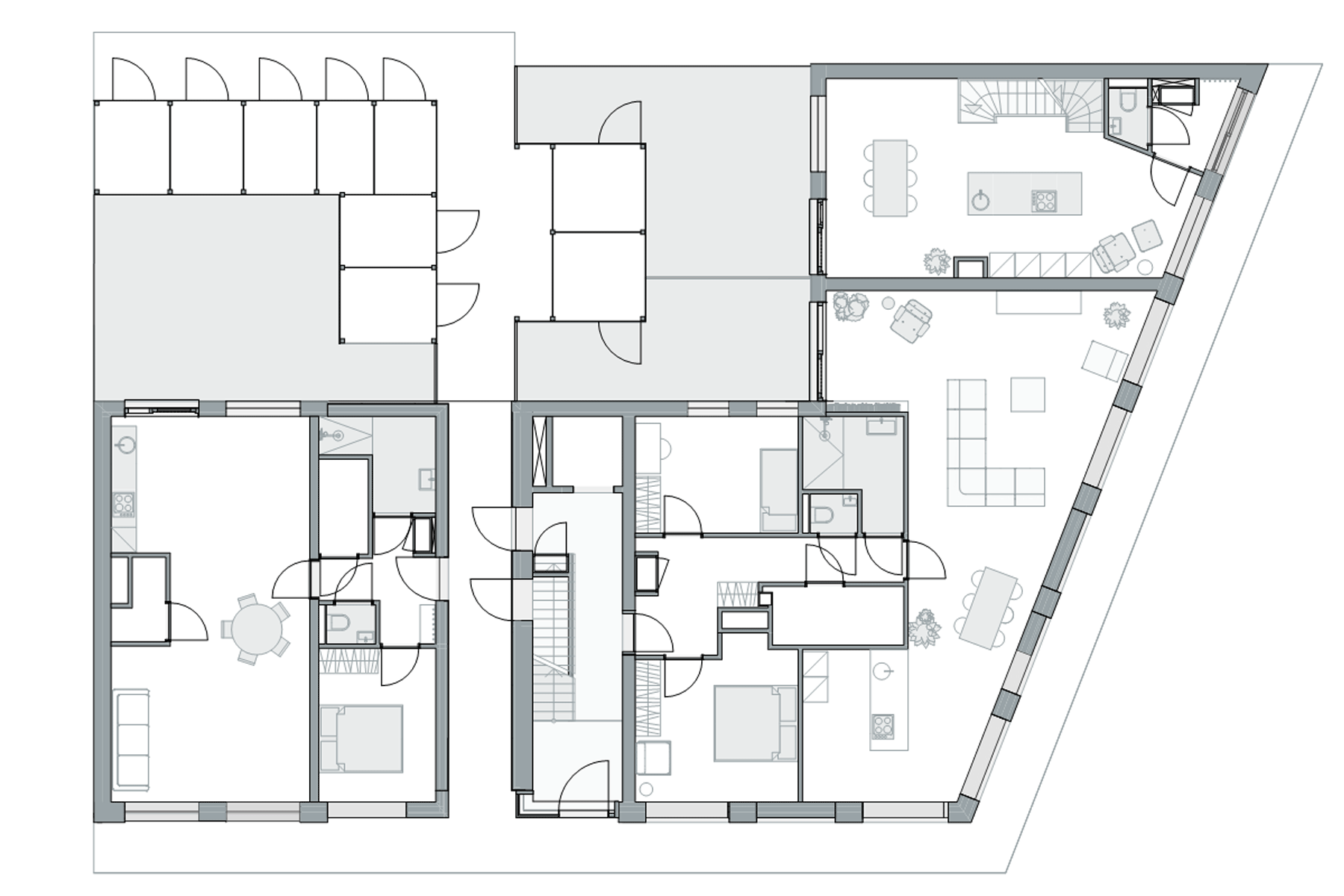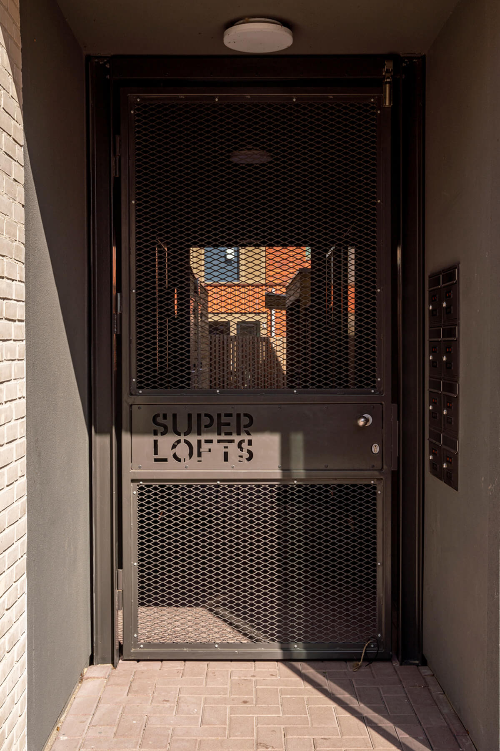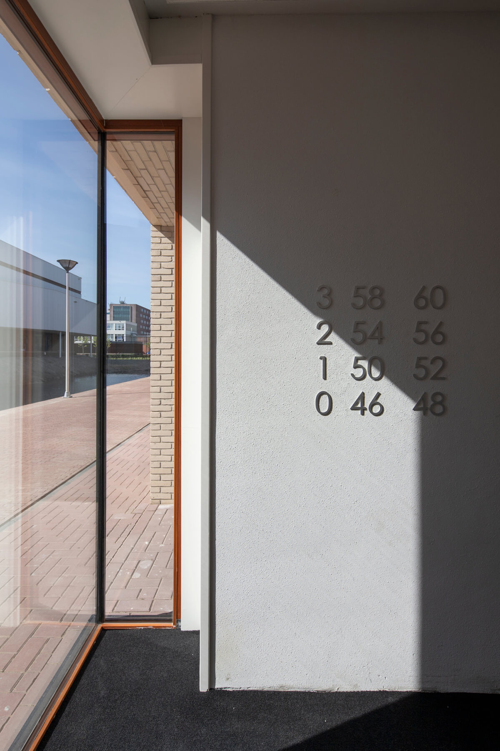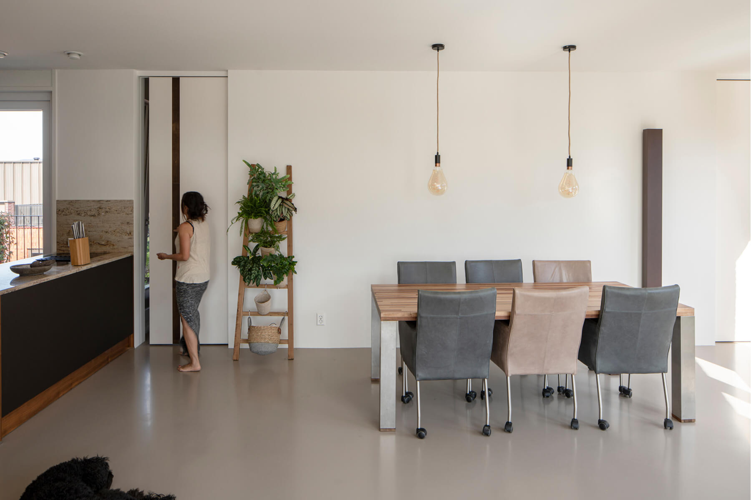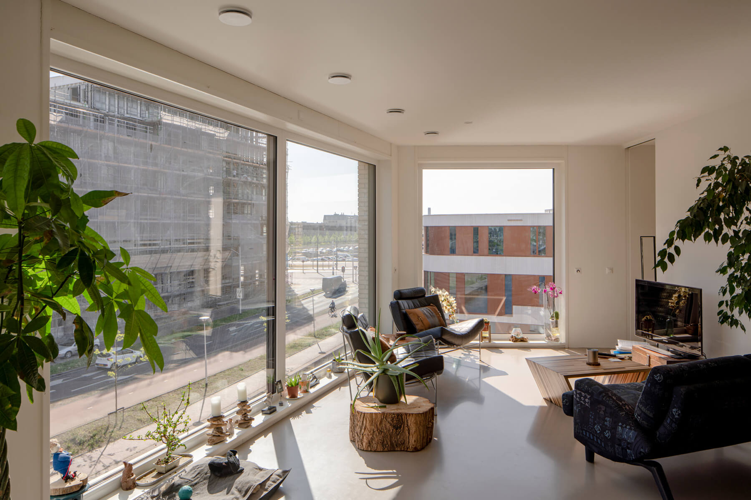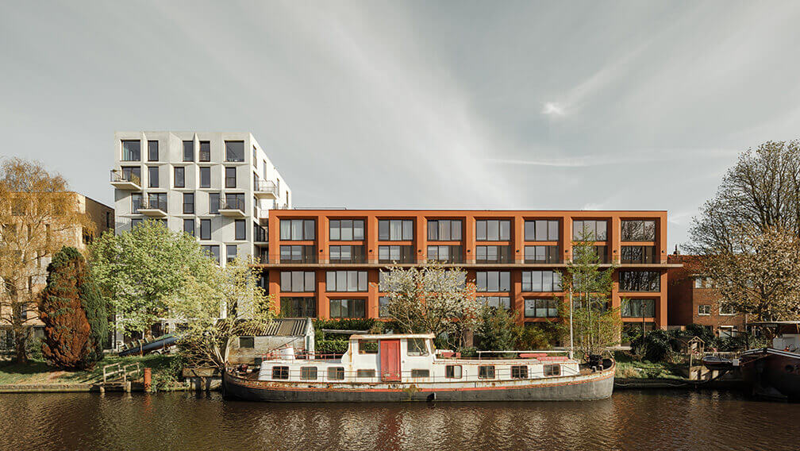Low-scale brick housing meets the flexible Open Building framework to create Superlofts Delft.
Superlofts Delft maximises its compact corner site on Graaf Floriskade to accommodate nine different dwellings – eight Superlofts (59m2 – 112m2) with a garden, balcony or terrace and a four-storey town house (150m2). Organised as a cooperative development, the low-energy building incorporates an all-electric approach without the use of gas, triple glazing and solar panels on the roof. The varying openings and brick types within the facade grid contribute a lively exterior that complements the brick architecture in the block.
- Location Delft
- Status Completed
- Year 2019
