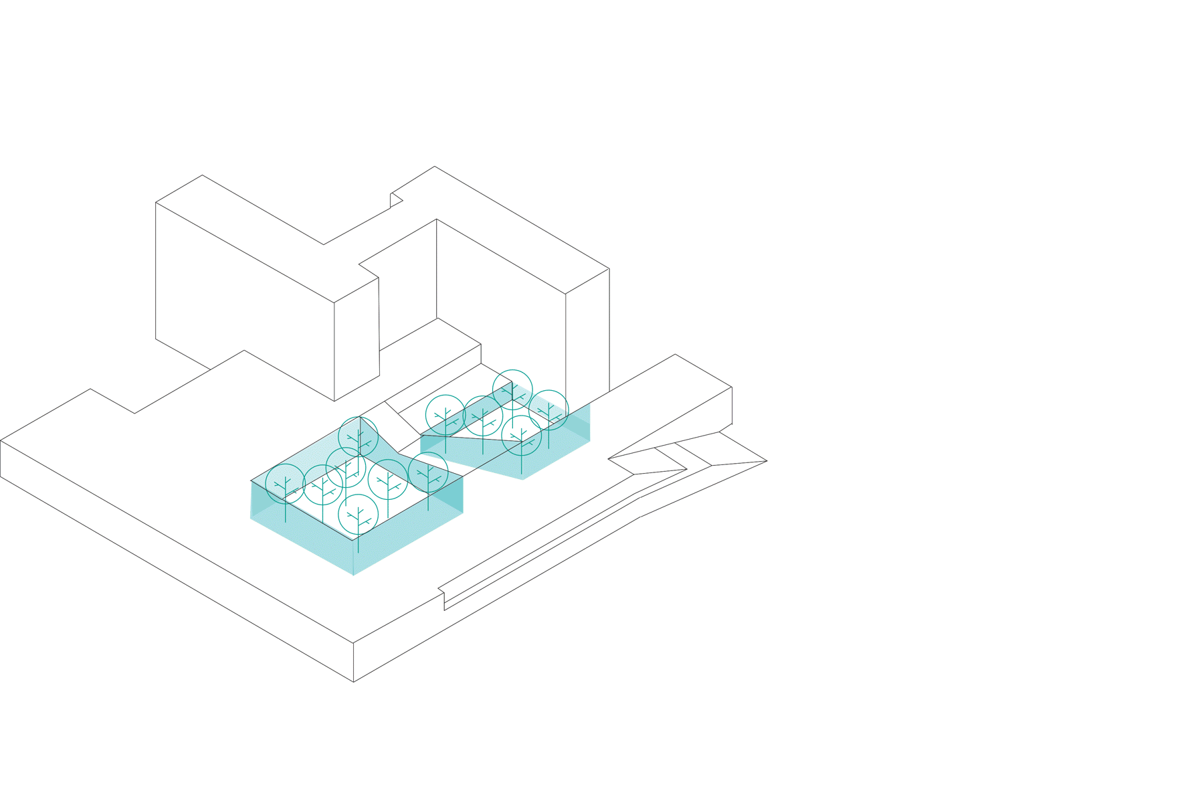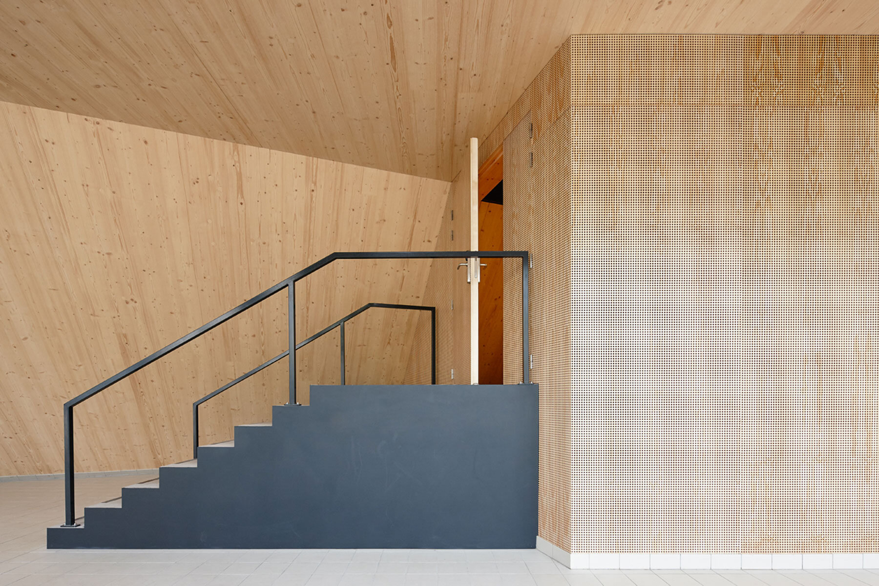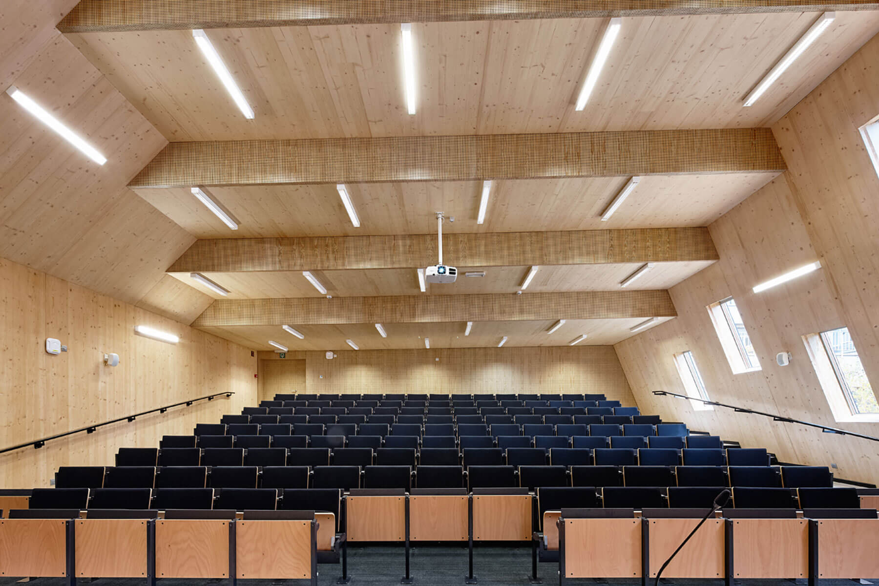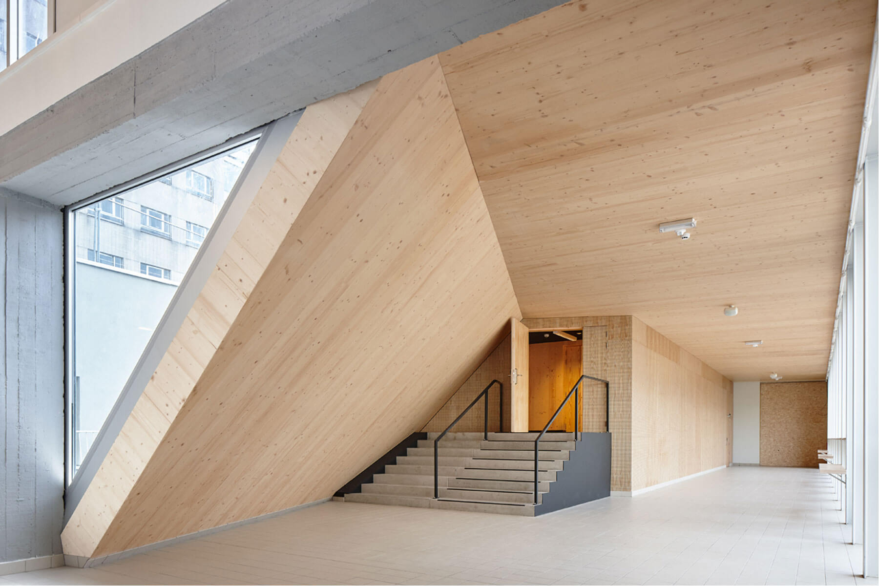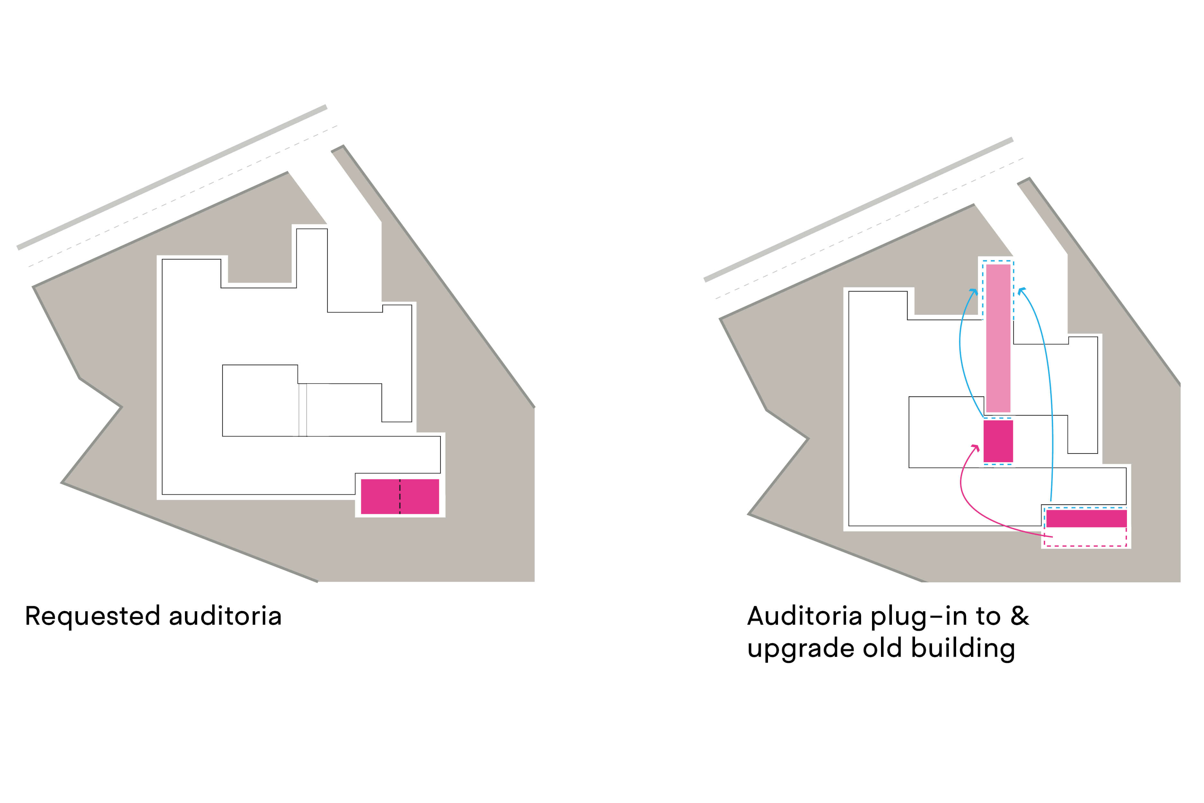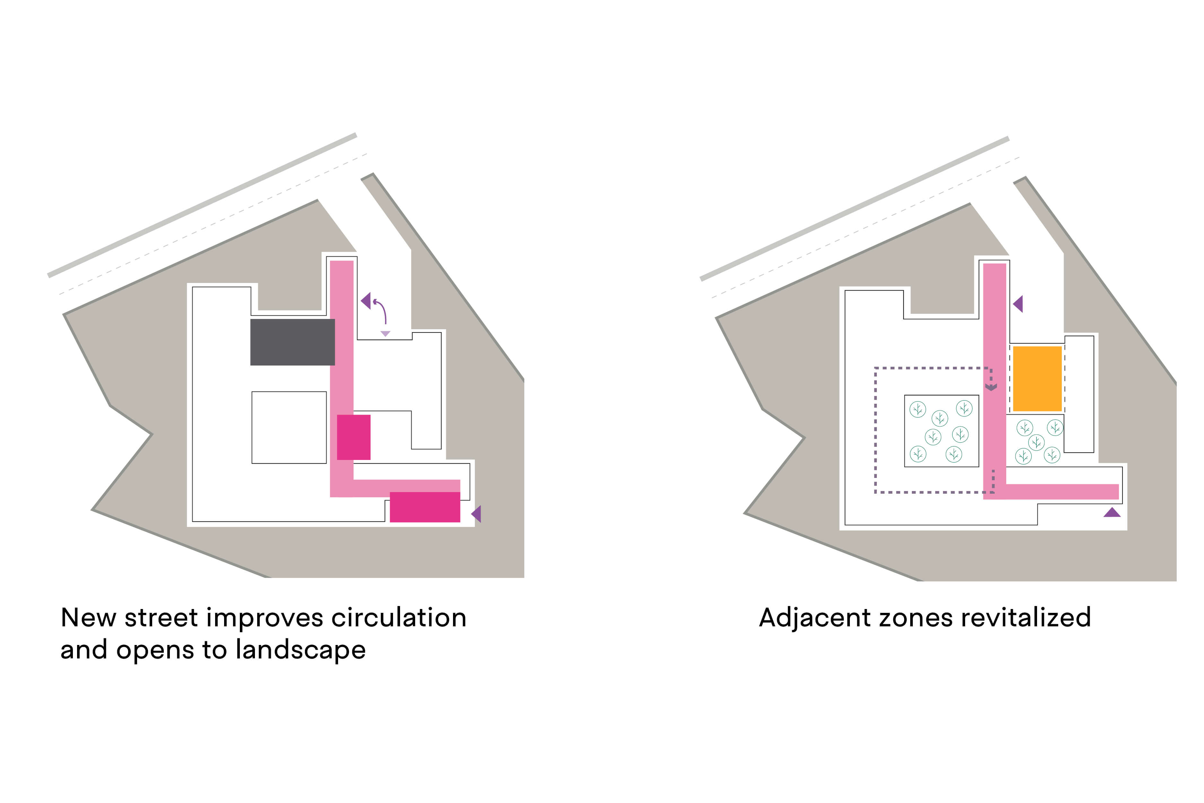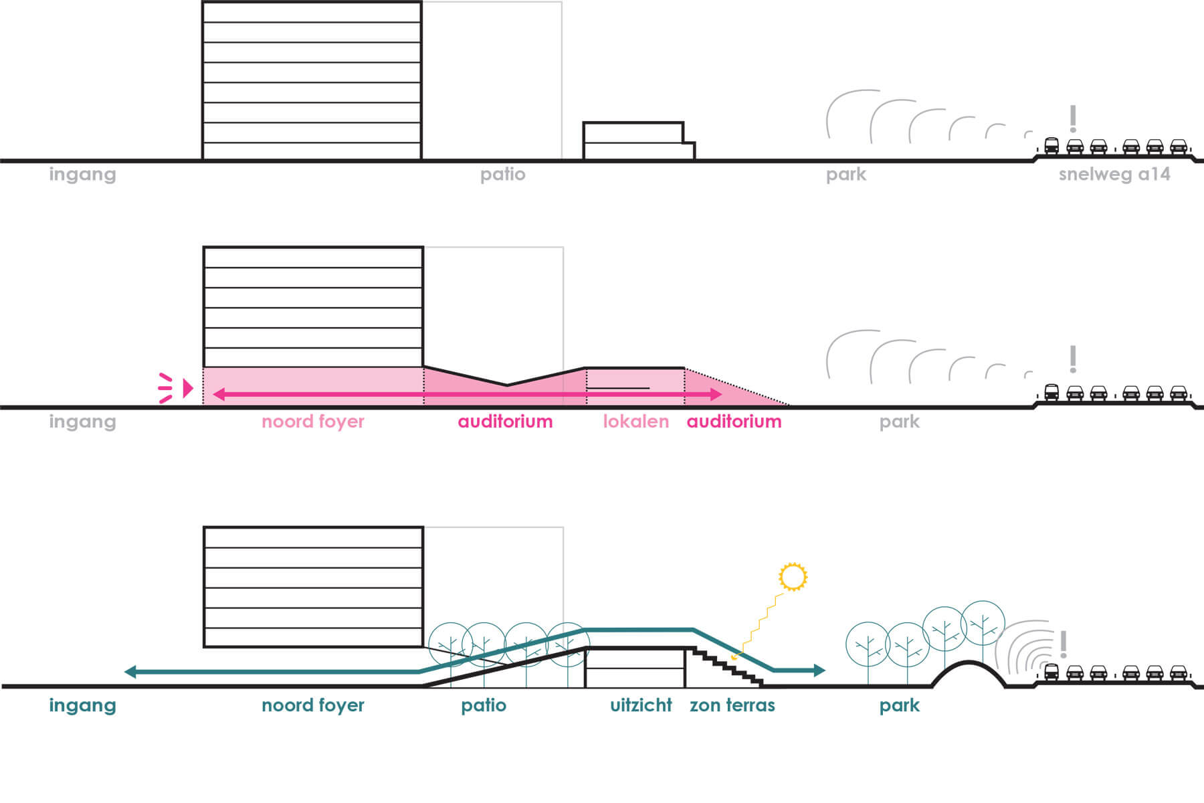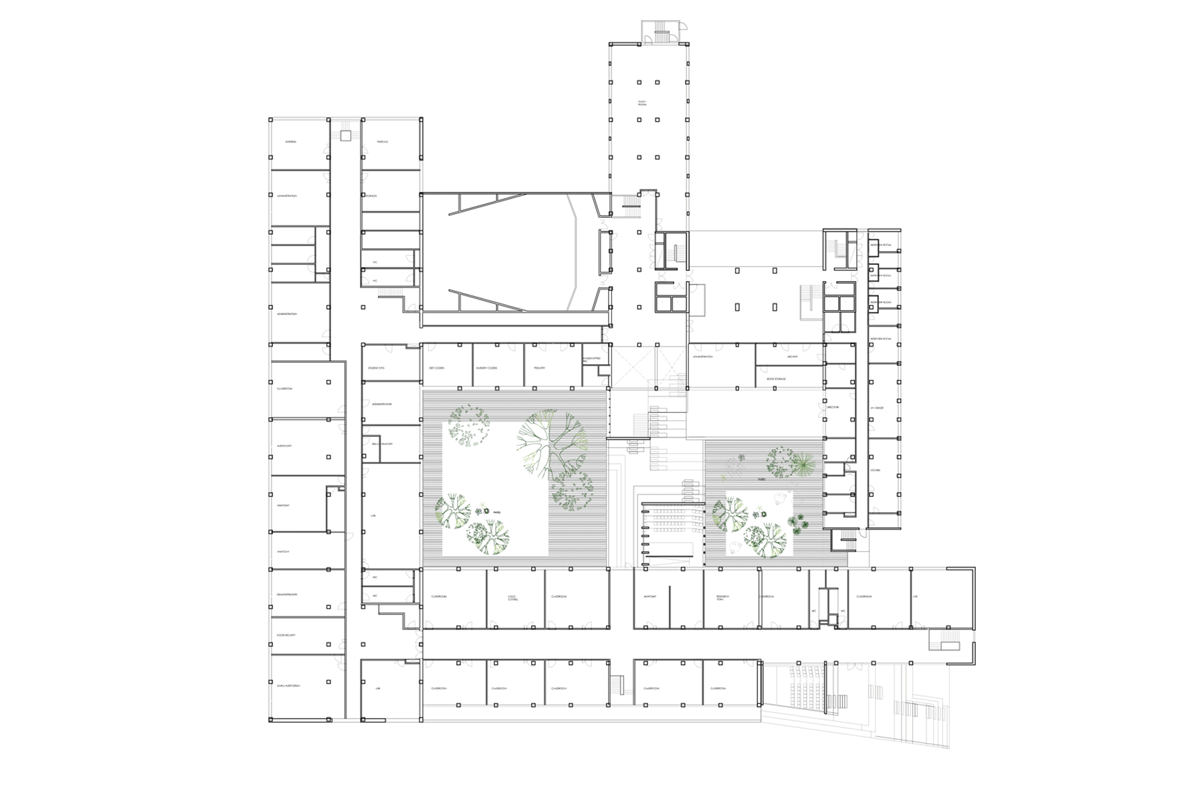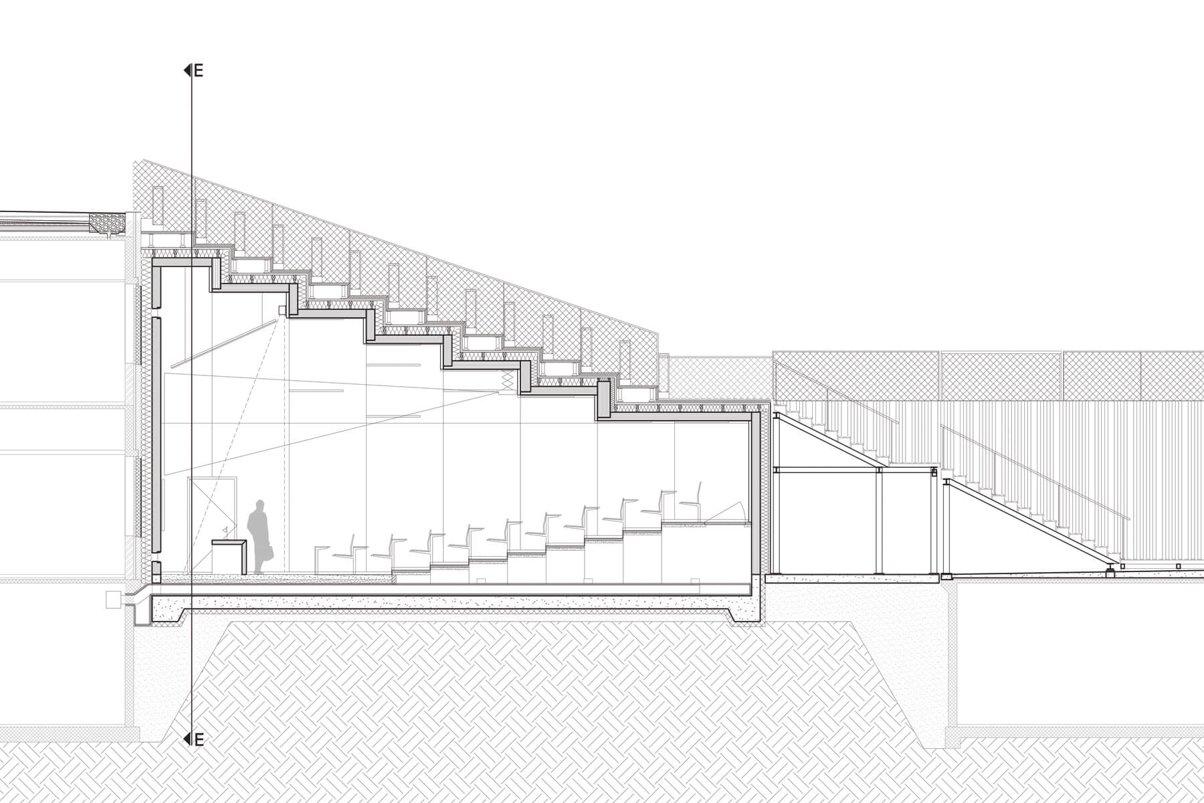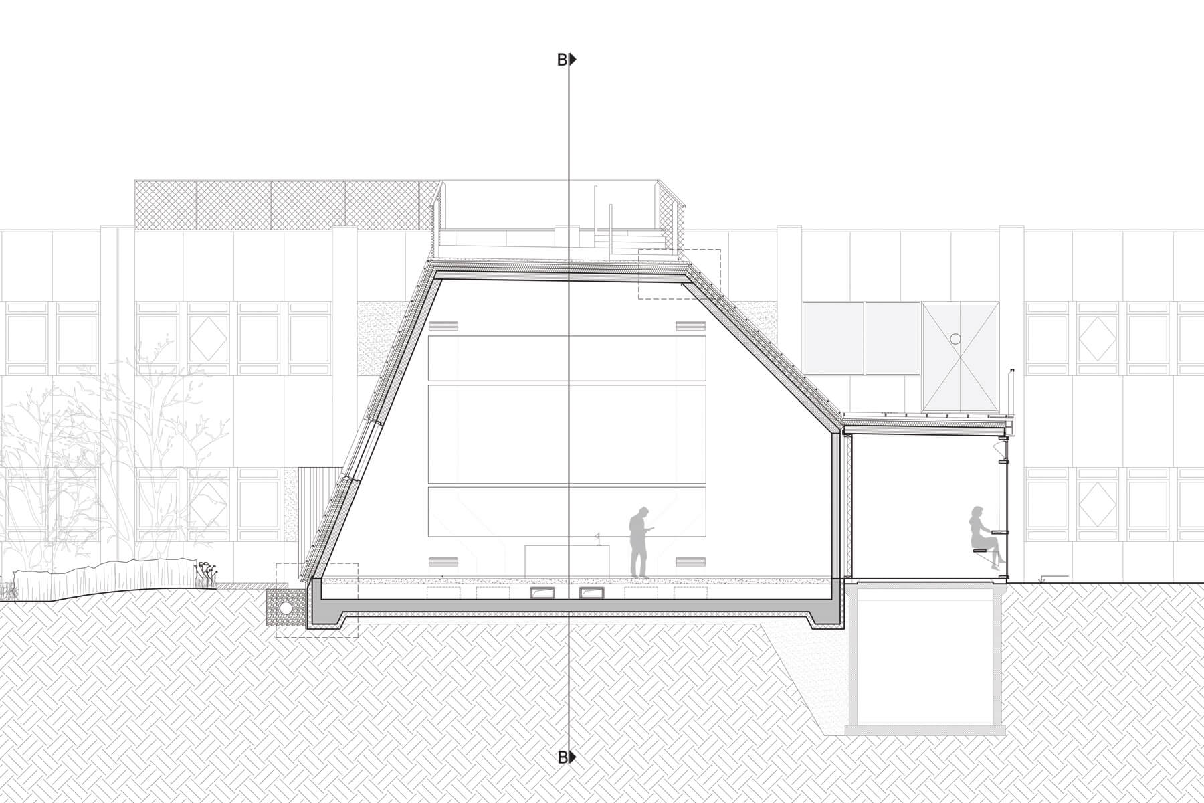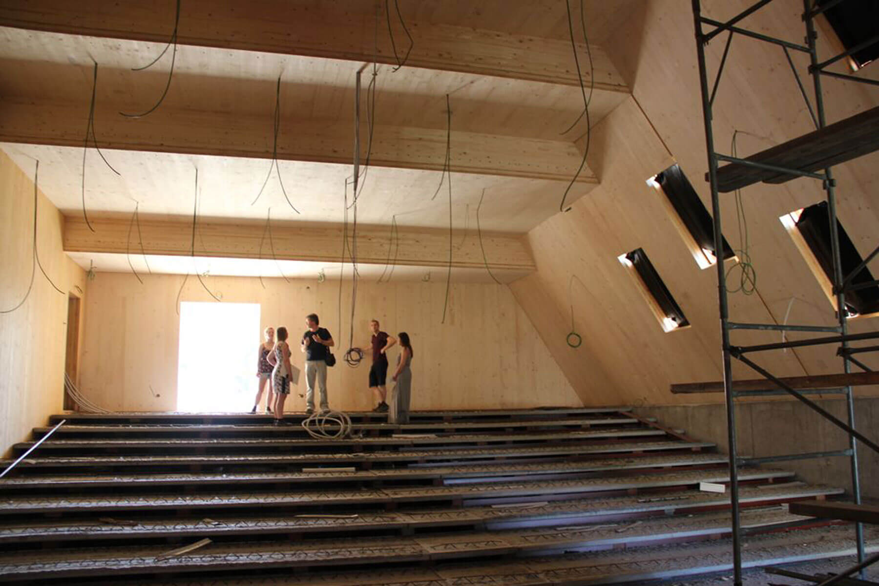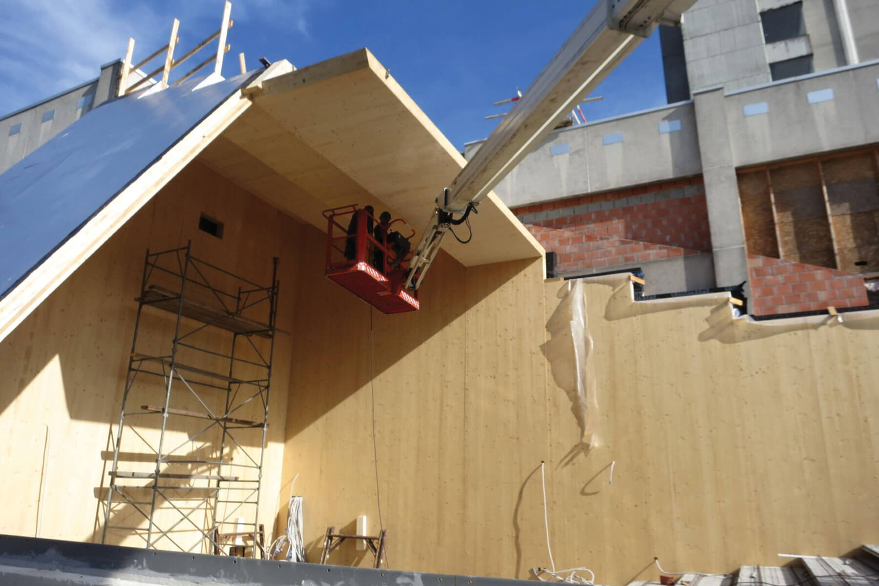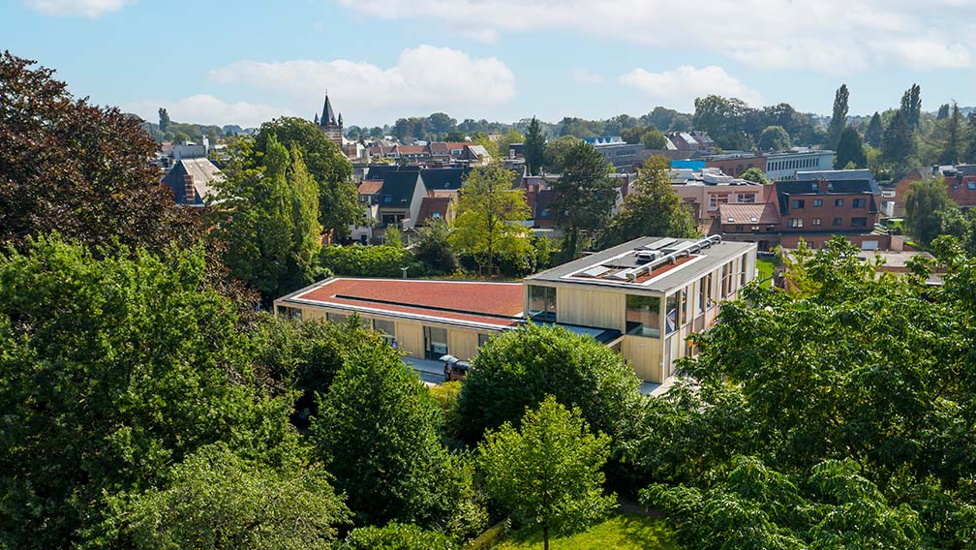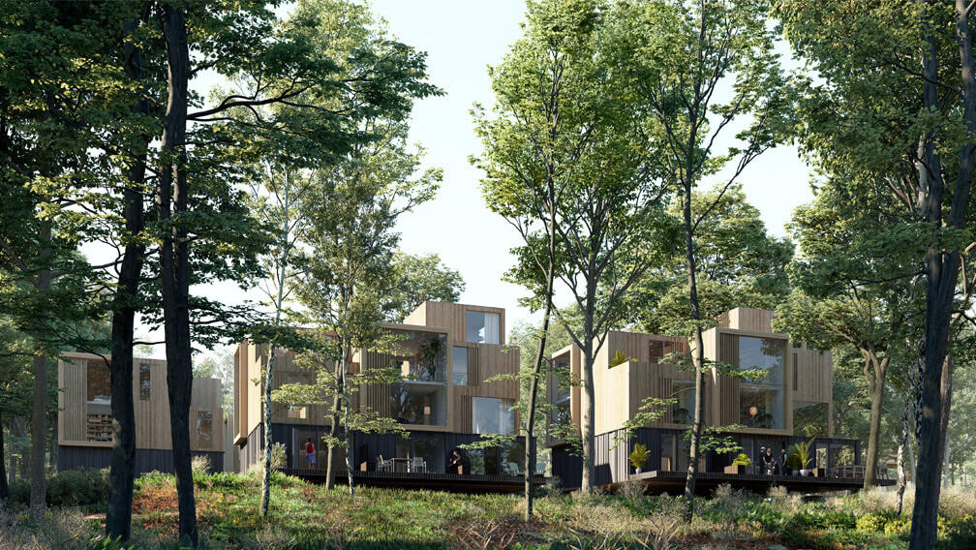Our refurbishment of the Health Sciences faculty creates a healthy new environment to nourish young minds.
A healthy mind within a healthy body: we believe that healthcare education starts with showcasing what healthy schools can look and behave like. In this way, our design for the refurbishment of the Health Sciences faculty at the University College, Ghent ‘heals’ the existing 1974 building by increasing daylight, fresh air, outdoor space and social interaction to improve the wellbeing of students and staff. Two striking new auditoriums, a green roofscape and direct circulation routes work as ‘bypasses’ that re-energise the building, allowing the architecture to inspire positive change.
The construction of the auditorium revolves around the extensive use of wood. A cross-laminated timber panel structure is covered by thermally modified wood cladding. This way of building allowed for a very clean, silent and fast construction which was key to avoiding interference with the normal functioning of the school. These wooden structures contrast greatly with the pre-existing concrete construction that surrounds them, symbolizing a new, healthier and more sustainable way of doing things.”
- Location Gent
- Client Hogeschool Gent
- Year 2016
- Status Completed
- Team Marc Koehler, Willem Baalbergen, Tjerk de Boer, Ramon Acha, Carlos Moreira, Miriam Toccino
- Collaborator Architecten Delobelle
- Landscape Architect Delva Landscape Architects
- Contractor Serck nv, De Noordboom cvba, Vandewalle nv
