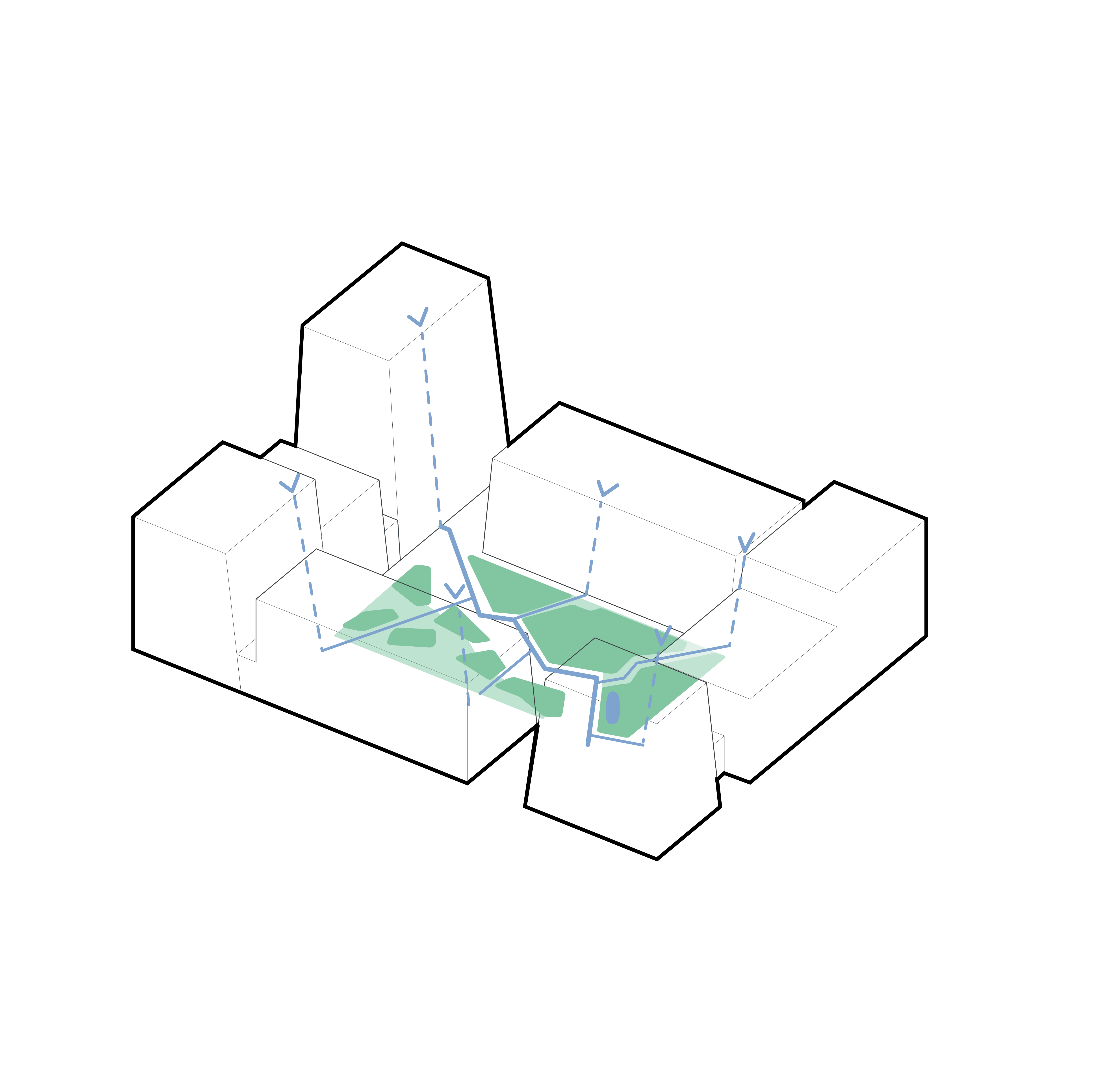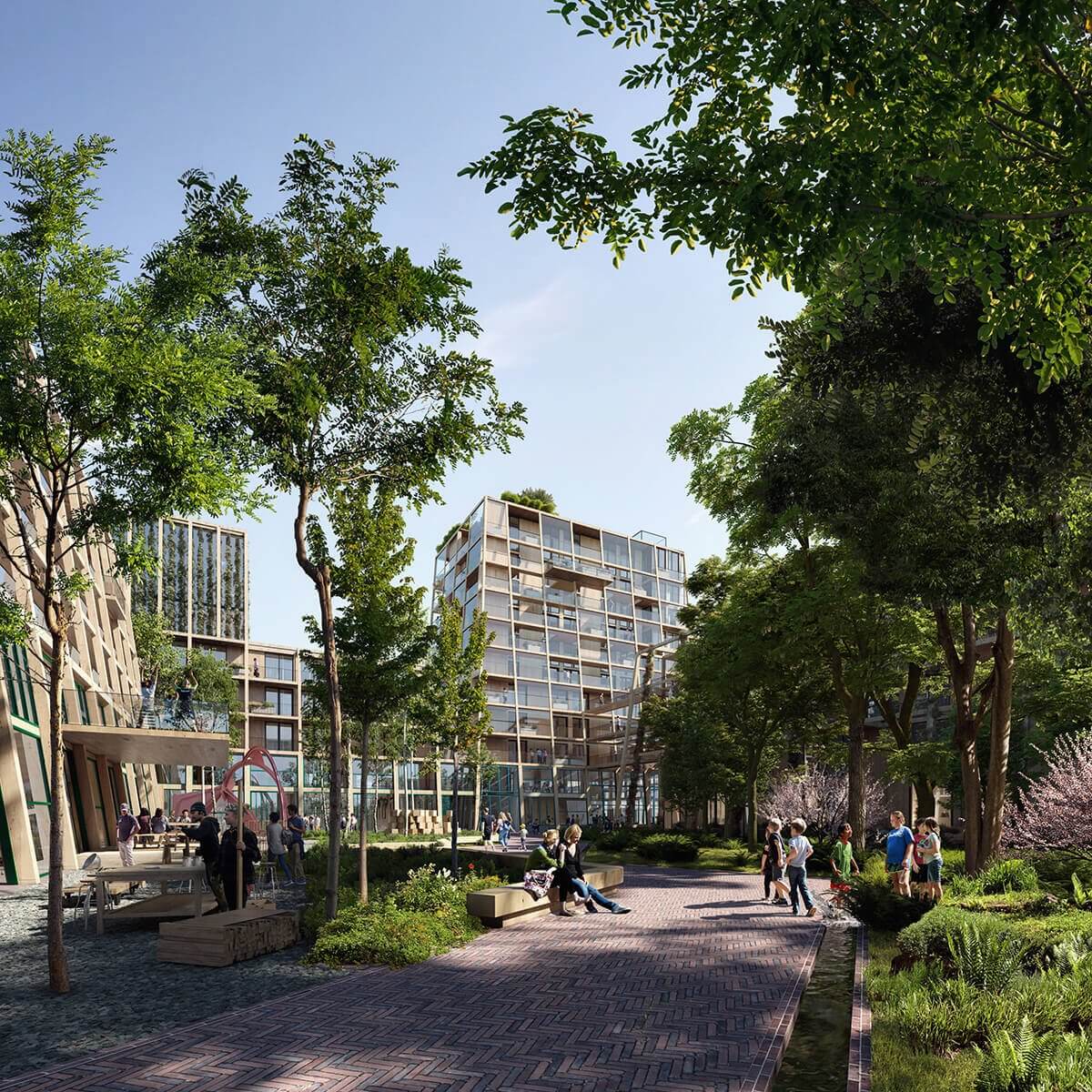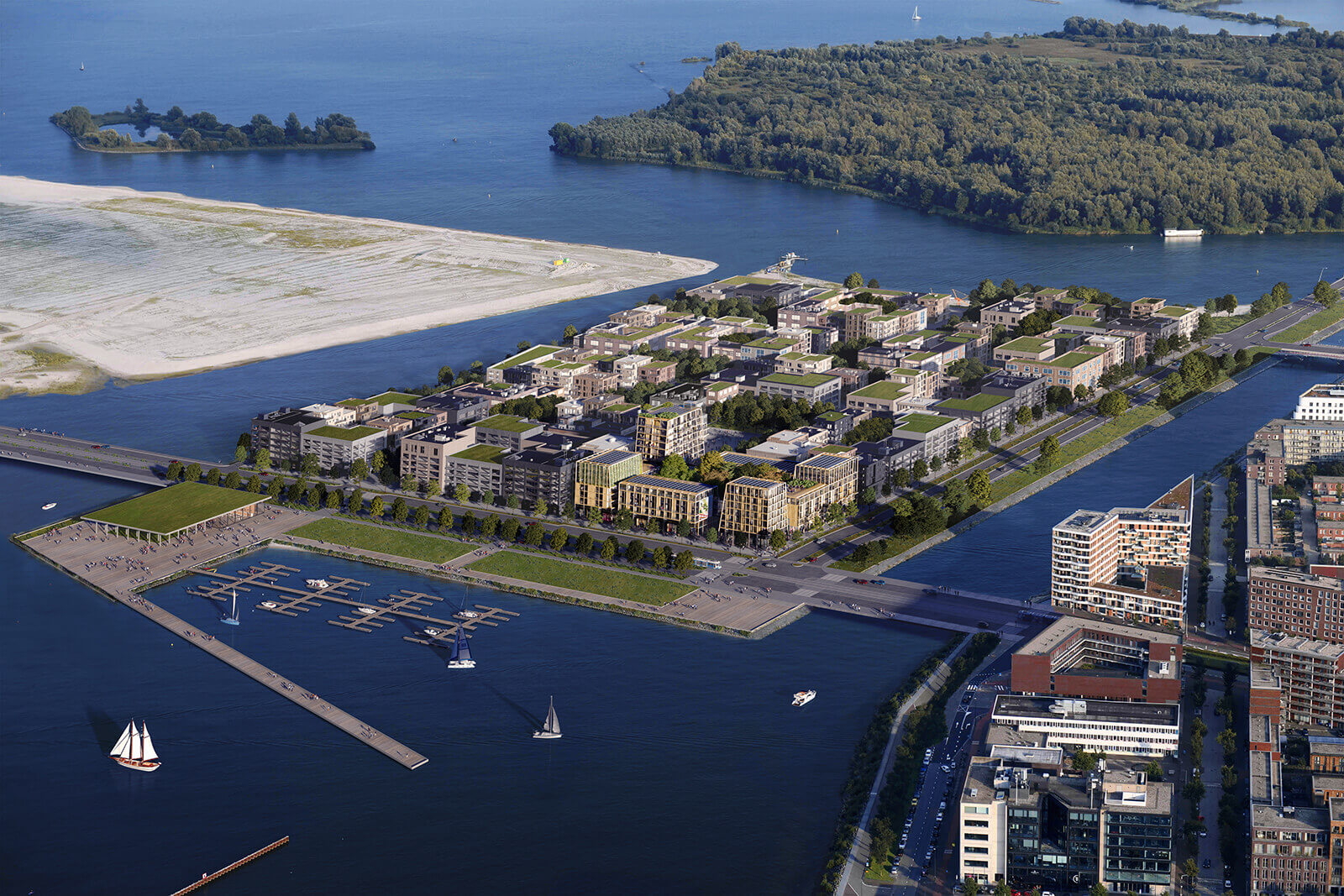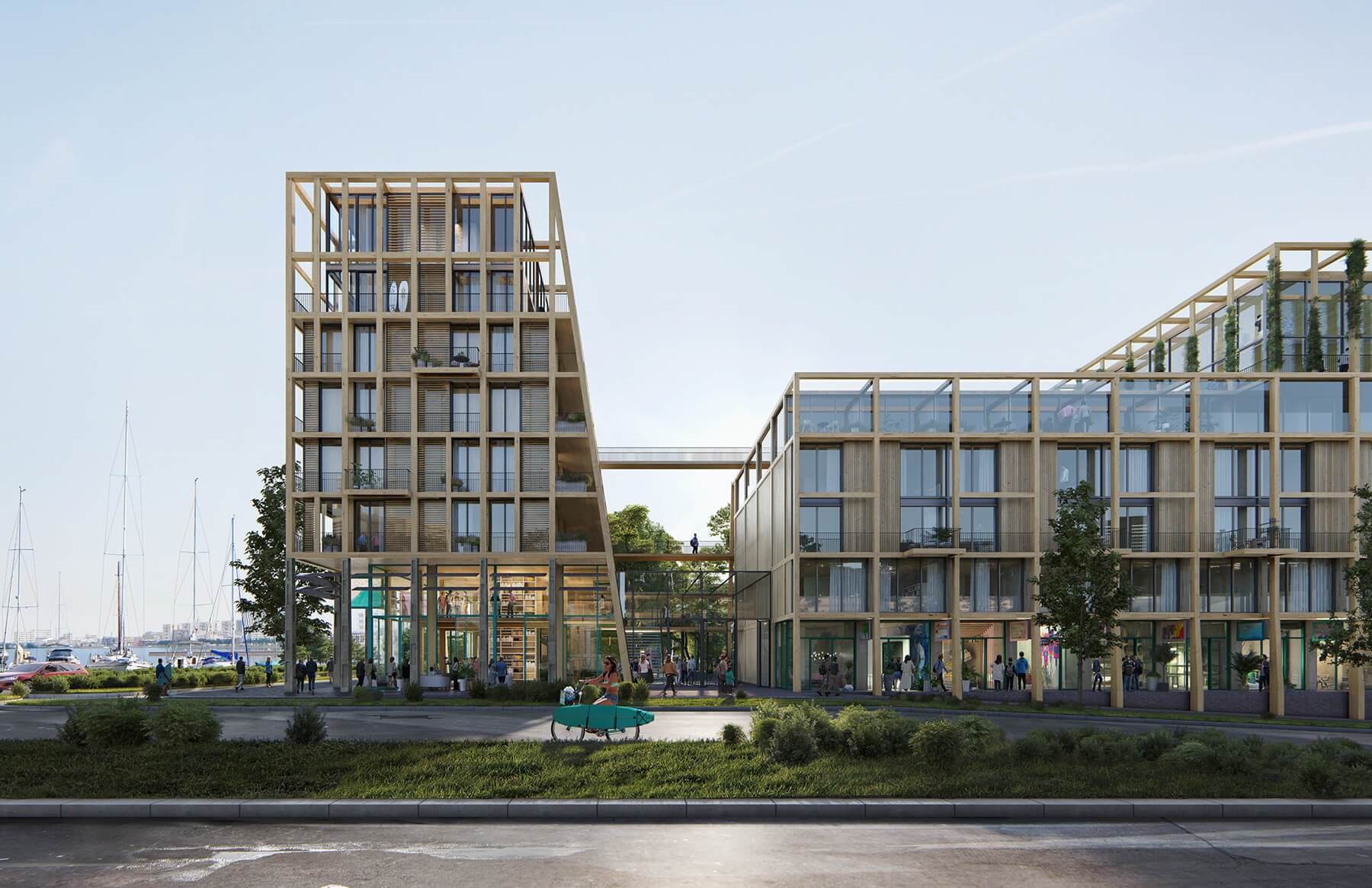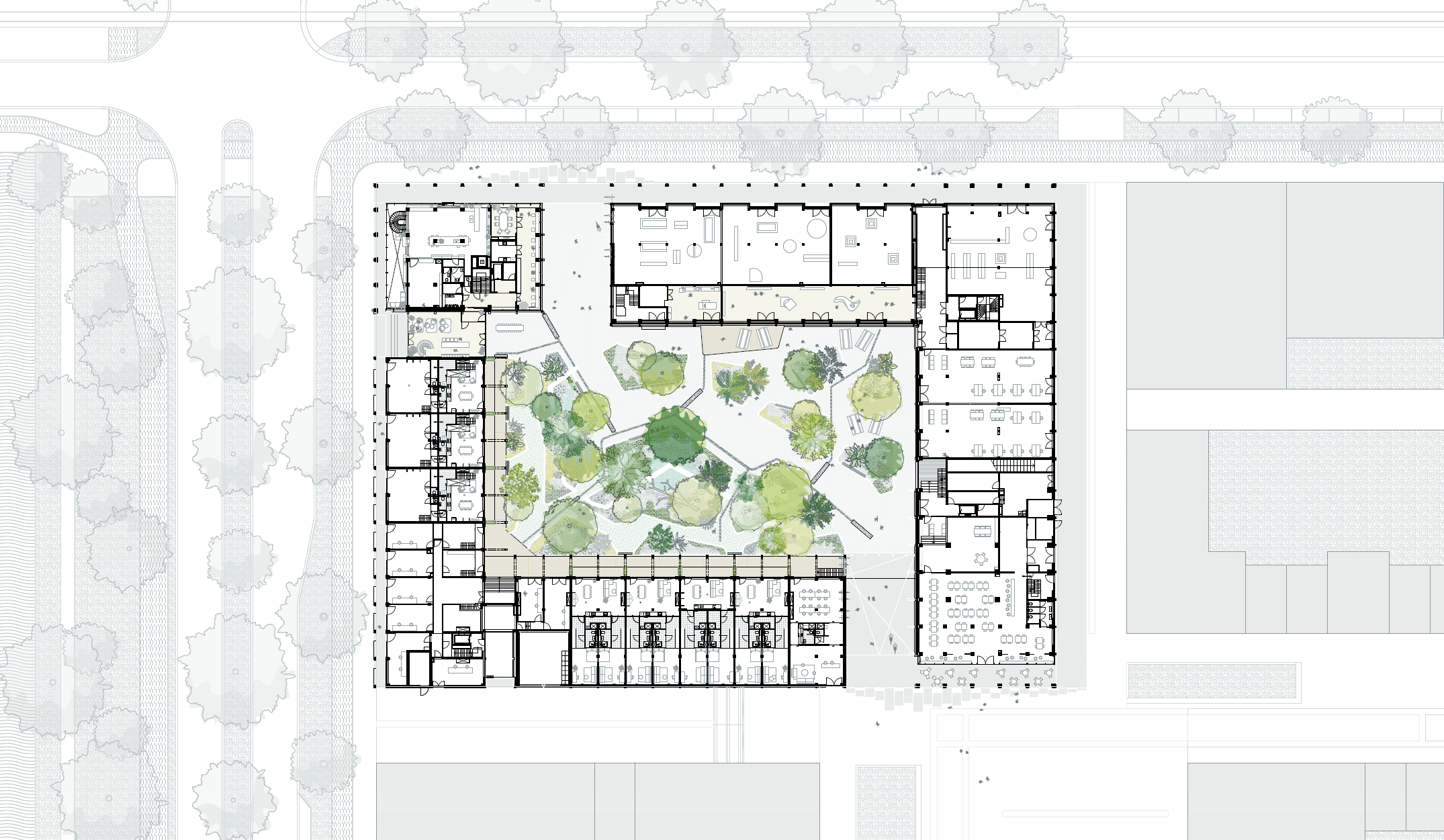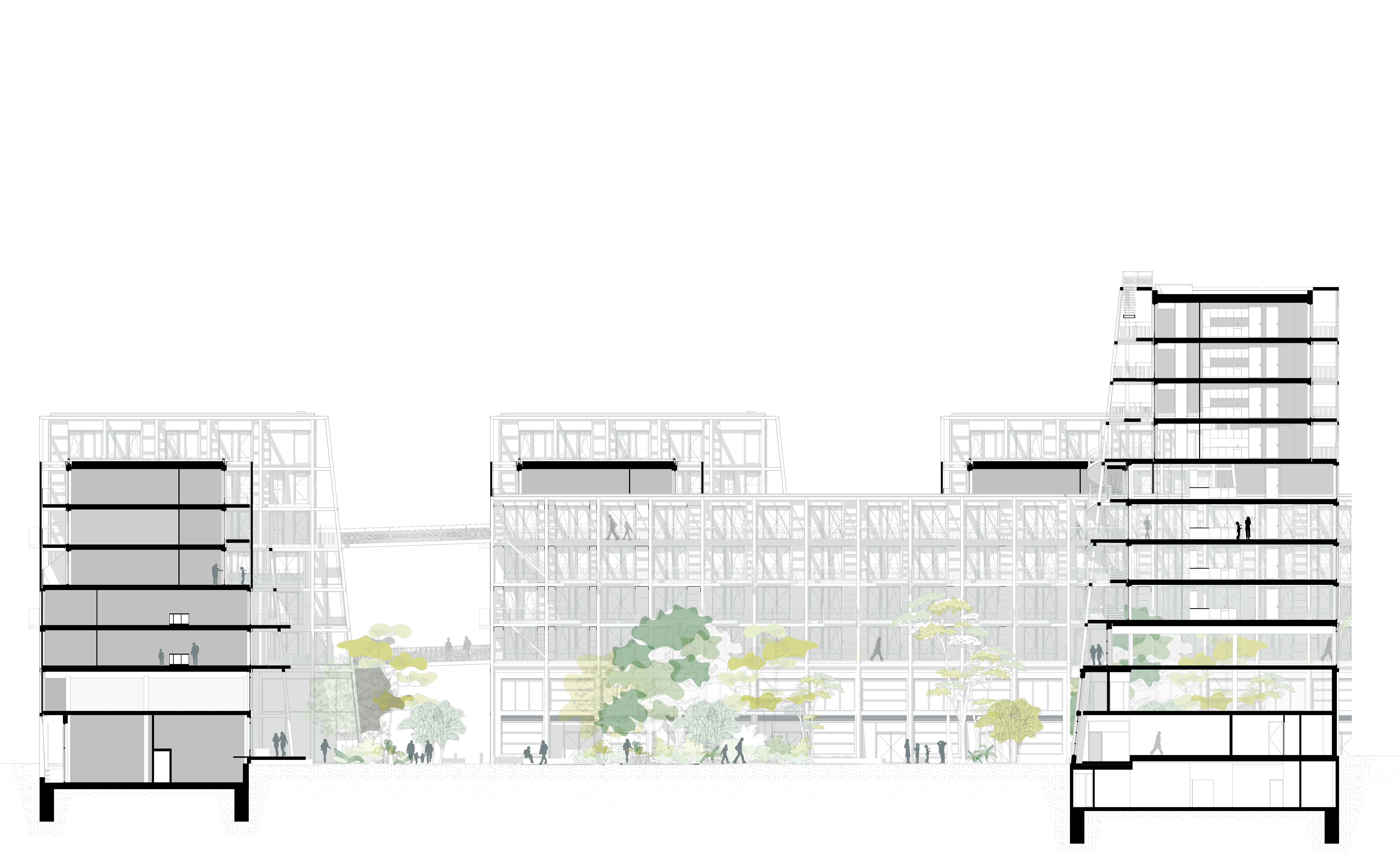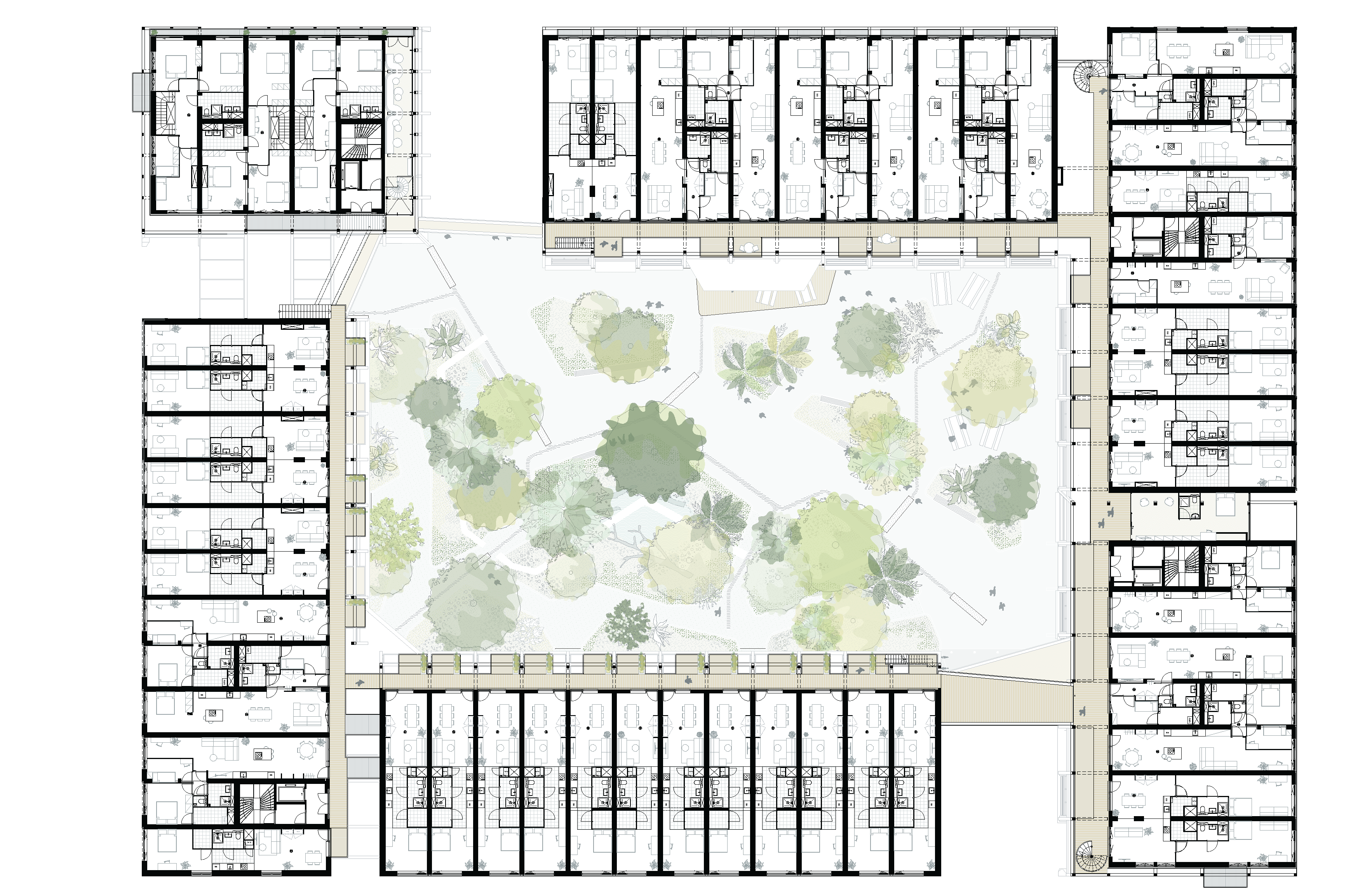Robin Wood: Timber City Block, Built Around a Tiny Forest
Robin Wood is a city block entirely composed of prefabricated timber modules unified by a timber frame facade which forms a striking beacon on the Centre Island of IJburg. The prefabricated CLT modular construction supports a composition of diverse loft modules in different sizes and layouts.
Robin Wood consists of six buildings grouped around a tiny forest. These are interconnected by galleries and bridges as elevated streets which link the lofts, roof terraces and communal spaces. Robin Wood also offers a great view over the IJmeer.
Robin Wood’s green heart
The tiny forest is a green courtyard. It is the green heart of a lively new neighbourhood.
The inclusion of nature in the total building design offers a profound sense of homecoming and wellbeing for busy citizens. Tenants can recover and re-energise in comfortable and quiet apartments overlooking an aromatic silent courtyard garden. The sunny green roof deck contains urban farming and beehives. On the roof there is also a pavilion where residents can meet, eat, relax, do yoga or an outdoor workout.
Inside and outside have fallen in love
Robin Wood is a building with vertical gardens irrigated by a water retention system that keeps these fertile. It also cools the building naturally, even in dry hot summers. It offers a home to bats, birds and insects. Domestic waste composting is used as natural soil fertiliser.
The beneficial effect of overlooking nature is known, but greenery also contributes to the absorption of sound, particulate matter and heat.
Ready for a better future
The building is net positive meaning that it produces more electricity than it requires by the use of solar and geothermal power.
Robin Wood yields a significant positive contribution to the emerging circular economy. It is built with renewable, biobased materials such as timber, reducing the carbon footprint enormously. The 6.077 m3 of timber used in Robin Wood ‘removes’ 4,350 tons of CO2 from the atmosphere, equaling the annual emission of 2,827 households or 17 million car kilometers. In European certified production forests, a construction volume like Robin Wood grows in 5 minutes. So, the more we build in timber, the lower our carbon footprint.
- Location Amsterdam, Centrumeiland IJburg, The Netherlands
- Client MaMa Pioneers, Edwin Oostmeijer Projectontwikkeling
- Year 2020 - 2025
- Status In progress
- Program 165 dwellings in different varieties, public library, retail, offices, flexible workspaces, cafe, studio’s for creatives, city lobby, parking facilities, roof terraces and public gardens with tiny forest
- Architectural design Marc Koehler Architects & ANA architects
- Team Edwin Oostmeijer Projectontwikkeling, Ziegler Gautier Co-Maker, Stadmakers Coöperatie, DGMR, Van Rossum, Archisupport, Tenderboost, Landlab, de Dakdokters, Common Wealth Investments (CWI) and MaMa Pioneers (founded by Edwin Oostmeijer Projectontwikkeling, MKA and CWI)
- Design columns arcade Aectual, Studio Drift
- Surface area 24.400 m2 BVO, 16.300 m2 residential, 6.700 m2 non-residential
- Timber volume 7.420 m3
- Sustainability CO2-neutral and energy-generating at a minimum - MPG 0.34/per m2 (current standard is a maximum of 0.8 and 0.4 in 2030). CO2 stored in the wooden elements: 4,619,612 kg CO2. European forests store this amount of CO2 in 5 minutes and 40 seconds. ‘Zero Carbon’ if all users opt for green energy. *Centrum Hout CO2 certification
- Carbon offset Robin Wood offsets 39,149,254 km of exhaust emissions of a mid-range car. Robin Wood offsets the electricity consumption of 5,132 households over the course of one year. *Centrum Hout CO2 certification
- Visualisations Beauty and the Bit
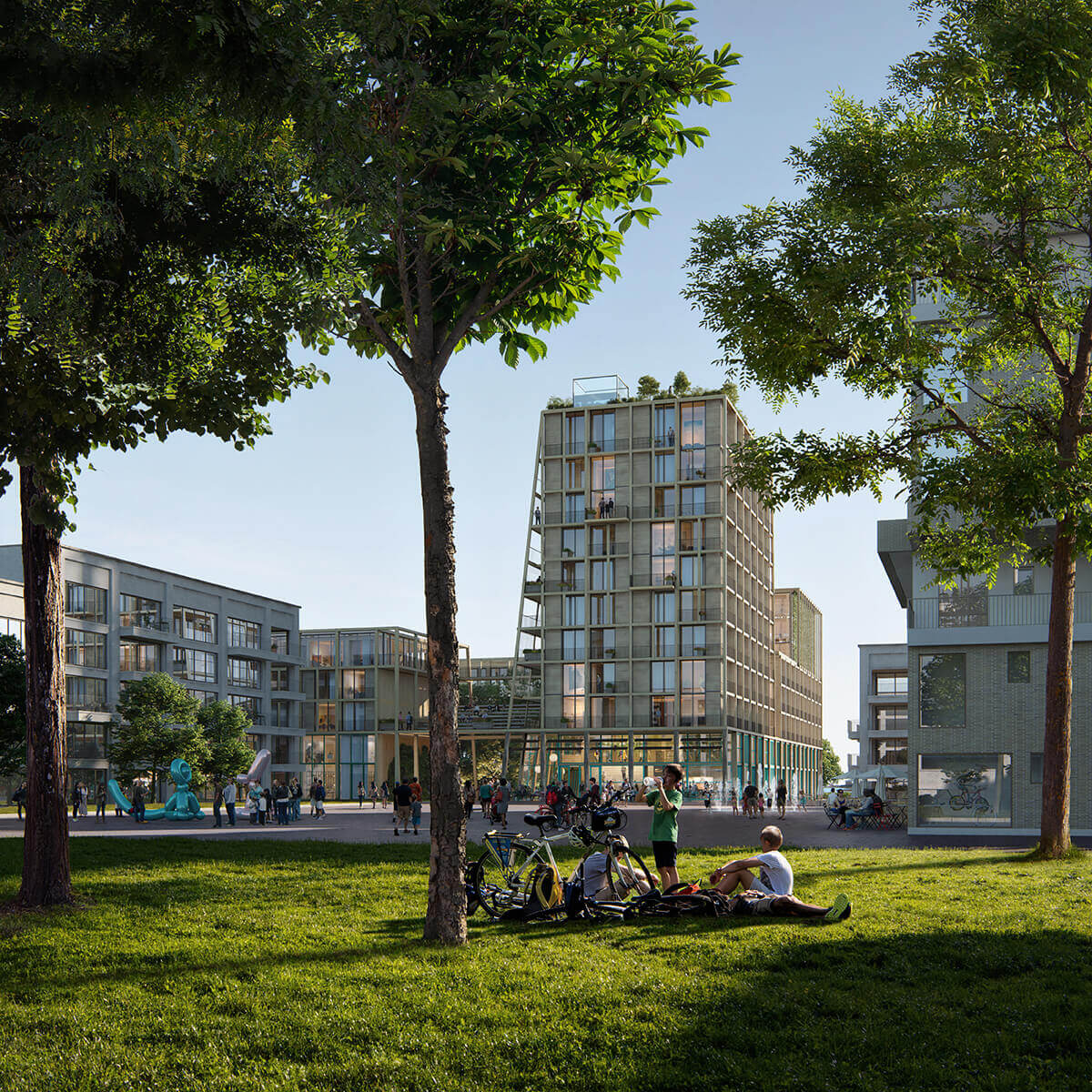
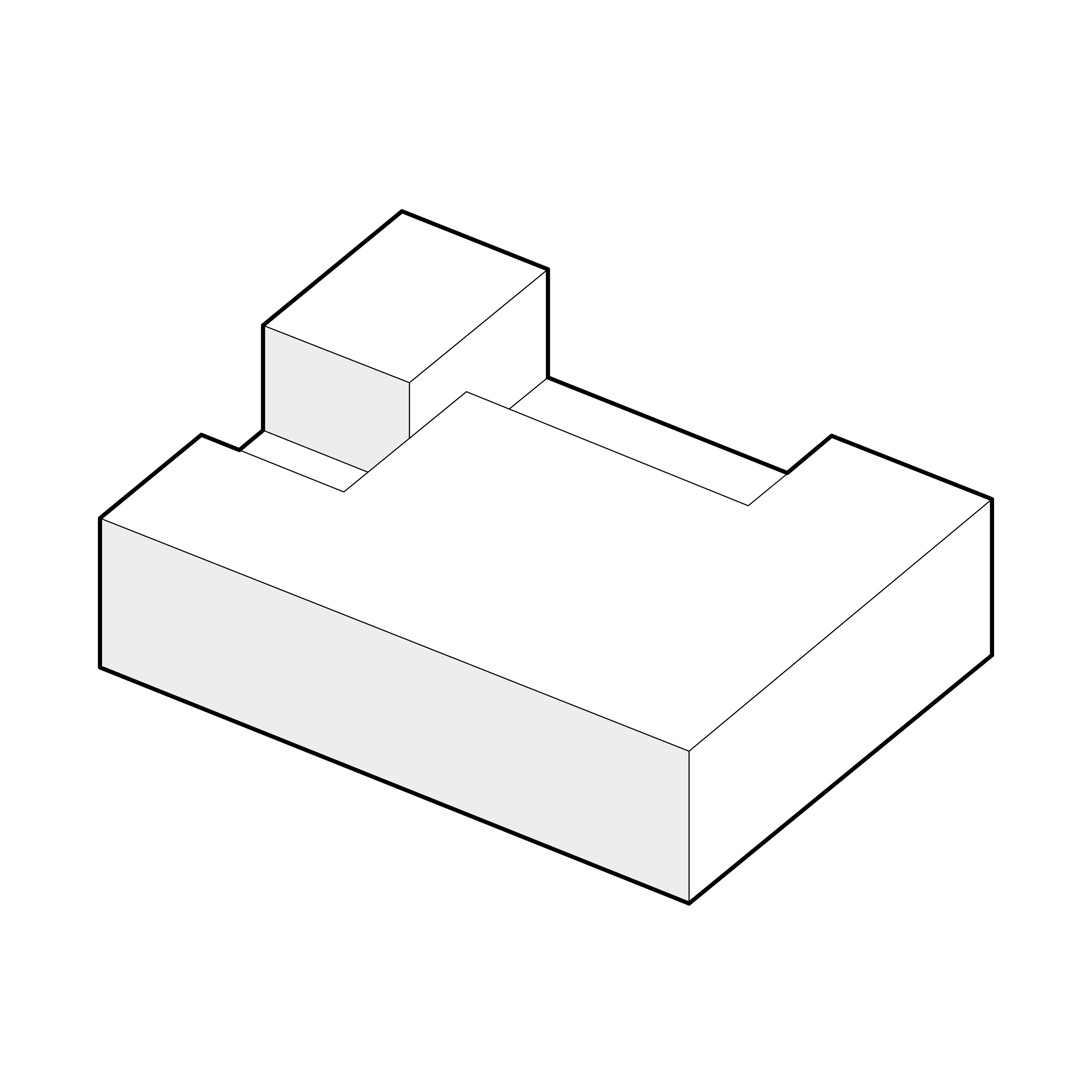
Core qualities
WOOD – Robin Wood is a circular and biobased building of robust, sustainable materials that match the nature of the site. Using a combination of wood-frame prefabricated CLT in all its manifestations, with recycled aluminum makes it an extremely sustainable and modular building.
TINY FOREST – The Tiny Forest adds a new theme to the palette of public spaces on Center Island. A green habitat that contributes to more exercise and a healthy lifestyle. An attractive environment as a place to stay and to pass through. Residents experience the tranquility of the Tiny Forest at the rear and the expansiveness of the water at the front.
CO-LIVING – The building is the connecting link on Centrumeiland and is an ‘urban village’ in itself. Robin Wood houses numerous shared facilities, allowing residents to come into contact with each other in an informal way. Not only with each other, but also with the neighbourhood, creating a unique form of living together.
COOPERATION – Robin Wood belongs to its residents and entrepreneurs. Together they form a cooperation, based on an innovative development and community concept: MaMa Pioneers. The program with public functions such as a library, an incubator café and flexible workplaces is guaranteed for the long term. ‘Kangaroo units’ that residents can rent in addition to their homes make the building lively and flexible.
FUTURE PROOF – Robin Wood is a very future-proof building. All units can be linked, creating a wide variety of housing types: live/work units, studio flats, larger linked homes and very compact homes. By building modularly on the basis of the Open Building principles, we facilitate maximum flexibility and adaptability. Now and in the future.
NEXT LEVEL PREFAB – Robin Wood is developed from a vertical chain integration. From financing to design and from construction to implementation. It is one collaboration of partners. In this way we minimize risks, keep the concept extremely flexible and allow for rapid, digital prefabrication. Robin Wood largely comes from a factory and is ‘plug & play’. It’s a leading example of unique homes designed and produced in series.
