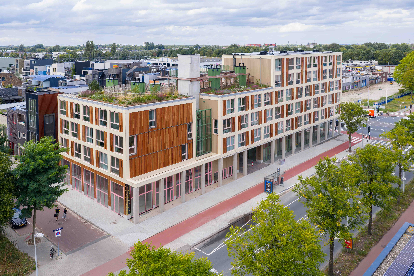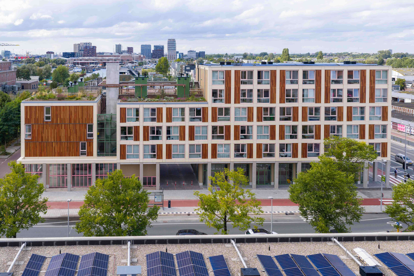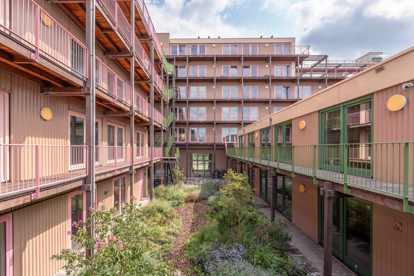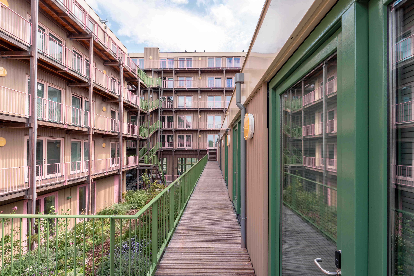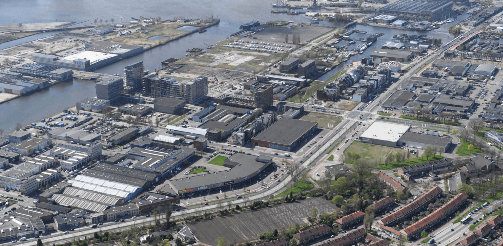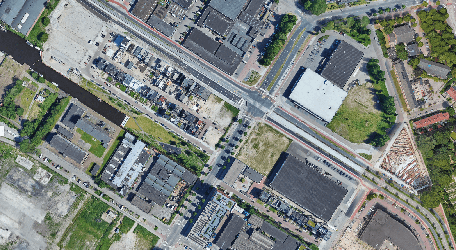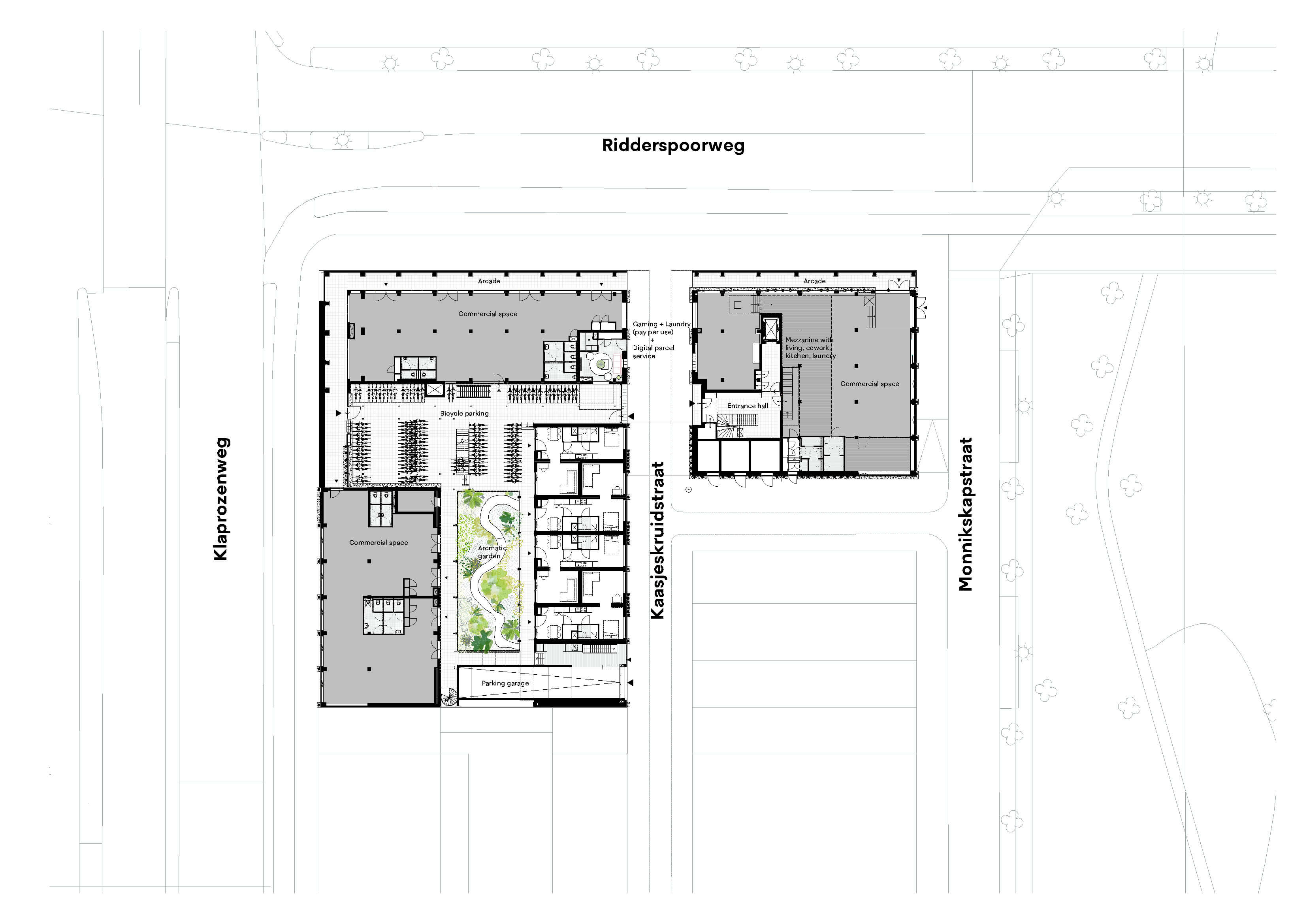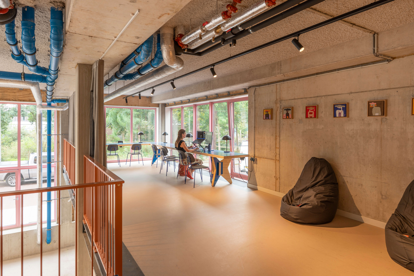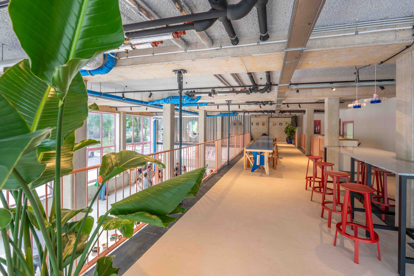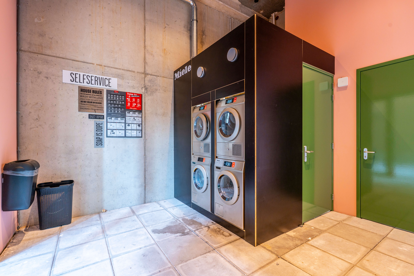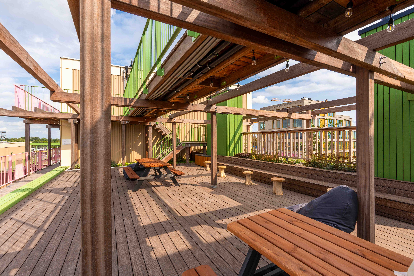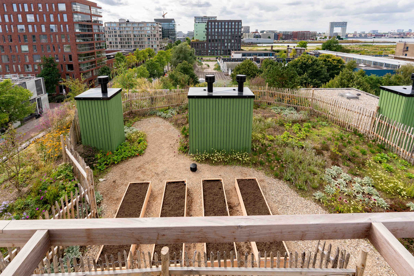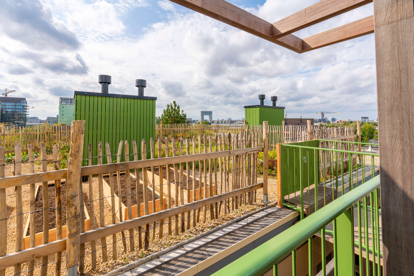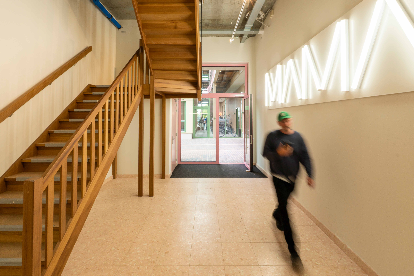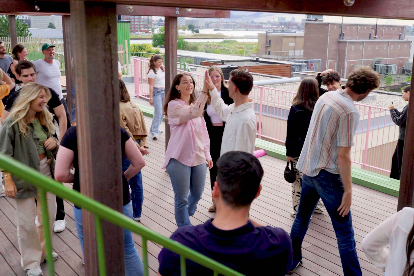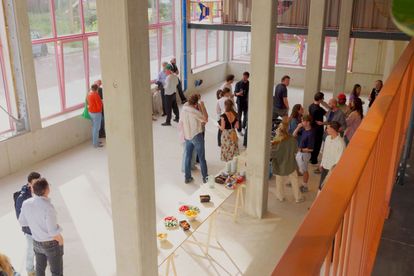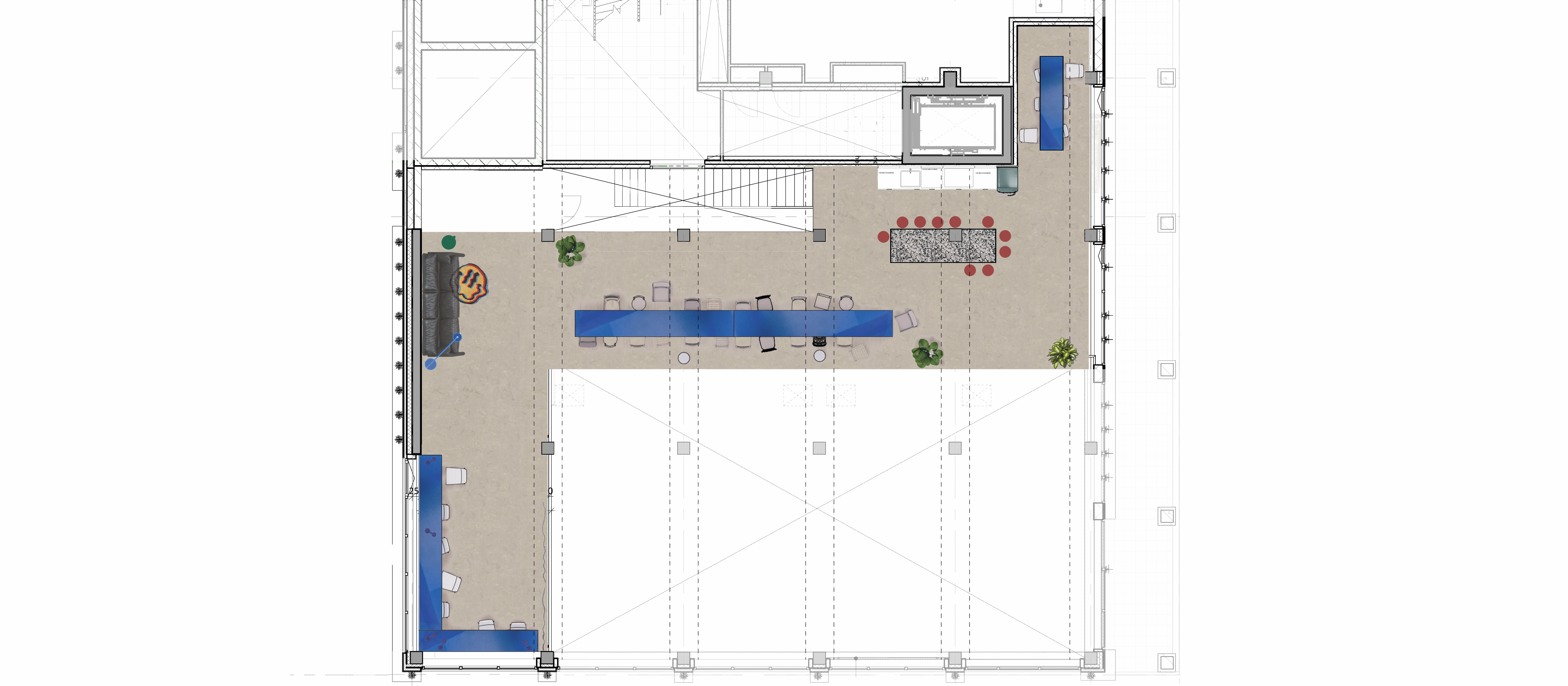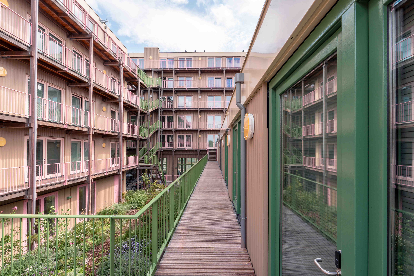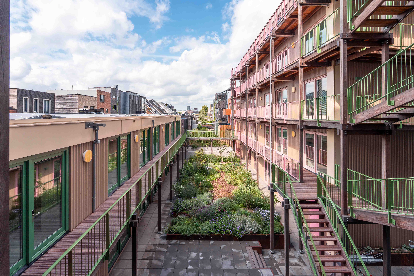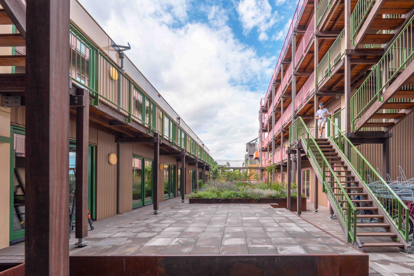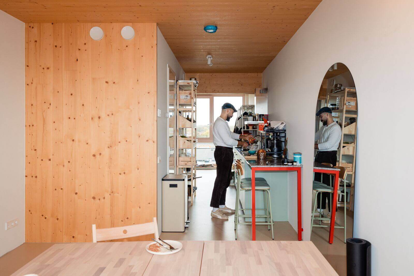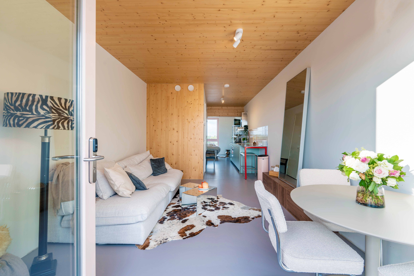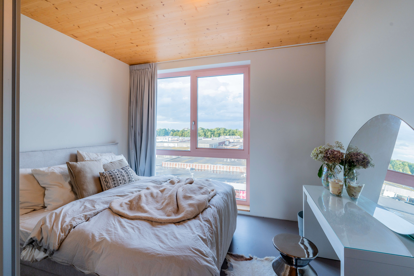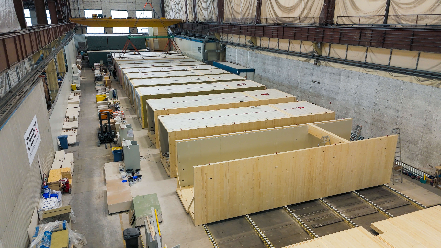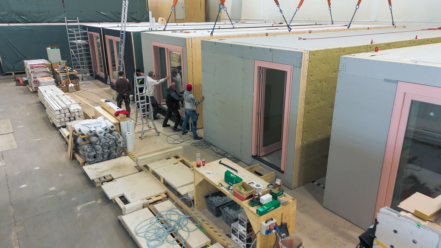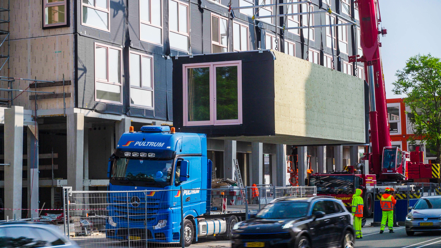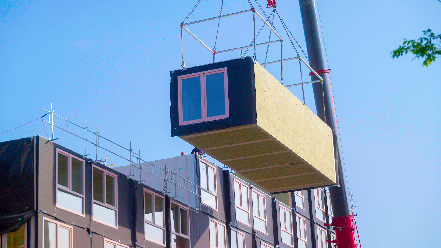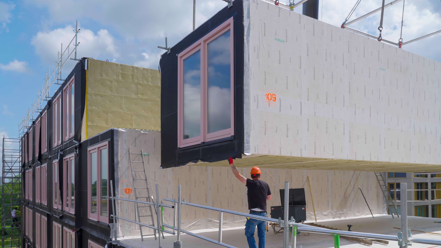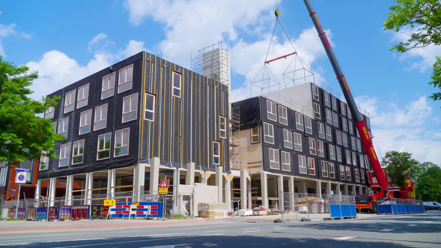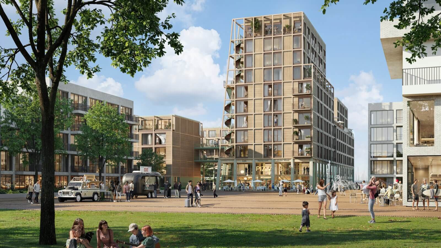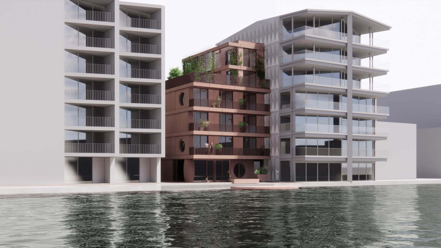Mama One: Poppies
Something remarkable has taken shape in Buiksloterham, Amsterdam-Noord. At the corner of Klaprozenweg en Ridderspoorweg, MaMa Pioneers had completed Poppies: an almost entirely wooden building, constructed from prefabricated modules that were trasported by truck from a factory in Germany to Buiksloterham.
Over one hundred new residents from all over have moved in over the past month, settling into one of the fully timber-built apartments in the mid-range rental segment.
Sustainability, affordable living, and social cohesion fostered through shared spaces, services, and community events go hand in hand in this pioneering new project that we are proud to present to you.
With Poppies, MaMa Pioneers aims to fully embrace industrially manufactured, modular timber construction as a solution to the housing market crisis and climate change. Poppies represents a revolution in modular, prefab building using solid wood (SUPERWOOD) and in creating residential communities with social cohesion.
- Location Kaasjeskruidstraat 4, 1032 KK Amsterdam, The Netherlands
- Client MaMa Pioneers, Edwin Oostmeijer Projectontwikkeling BV
- Contractor Van Bekkum Bouwonderneming B.V. & Derix Bouw (Timber modules)
- Year 2018 - 2025
- Status Completed
- Program 103 Middle-rent apartments between 40-54 m2, Entrance with locker wall, exhibition space, kitchen, lounge, co-work, laundry, makerspace, roof and inner gardens, urban farming, rooftop pavilion and terrace with outdoor gym and kitchen, mobility hub with shared bicycles and cars.
- Project architect Marc Koehler
- Project manager Eric Thijssen
- Landscape architect BOOM Landscape
- Circular Material use Superuse
- Sustainability WE Adviseurs
- Smart-grid & Water Spectral
Poppies will thrive as a resilient community development and showcase for cross-laminated timber construction
Like the wild poppy, a pioneer species that thrives on challenging (urban) sites, Poppies will develop as a beautiful yet resilient community development. As a showcase for circular design, this experimental mixed-use development functions as a ‘Rainproof’ urban oasis – featuring an extensive roof garden and orchard – and a hub for upcycling and smart energy.
Poppies is an urban oasis and a social hub in a former industrial district transforming into a lively neighborhood. It consists of four buildings grouped around an inner courtyard and garden. These are interconnected by galleries which link the lofts, roof terraces and communal spaces. Poppies sows the seeds for a new shared-living concept in the mid-rental segment that is circular in the broadest sense.
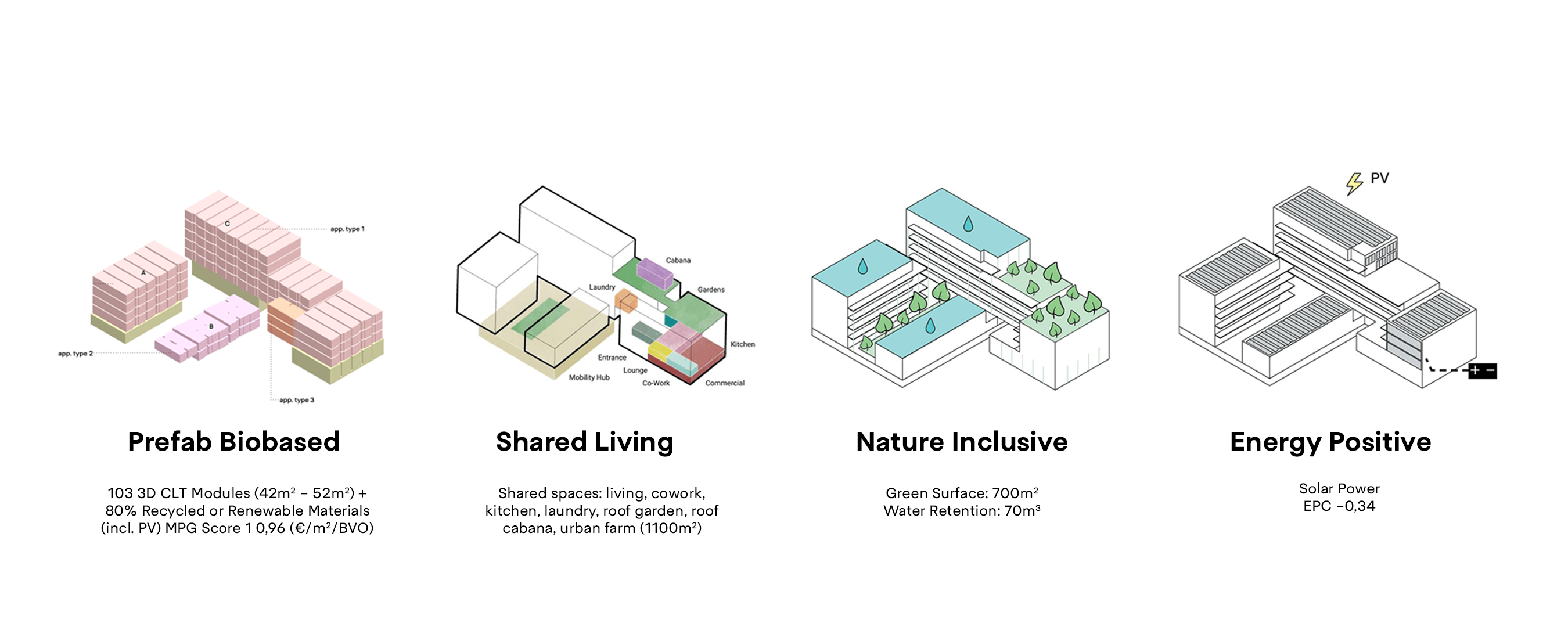
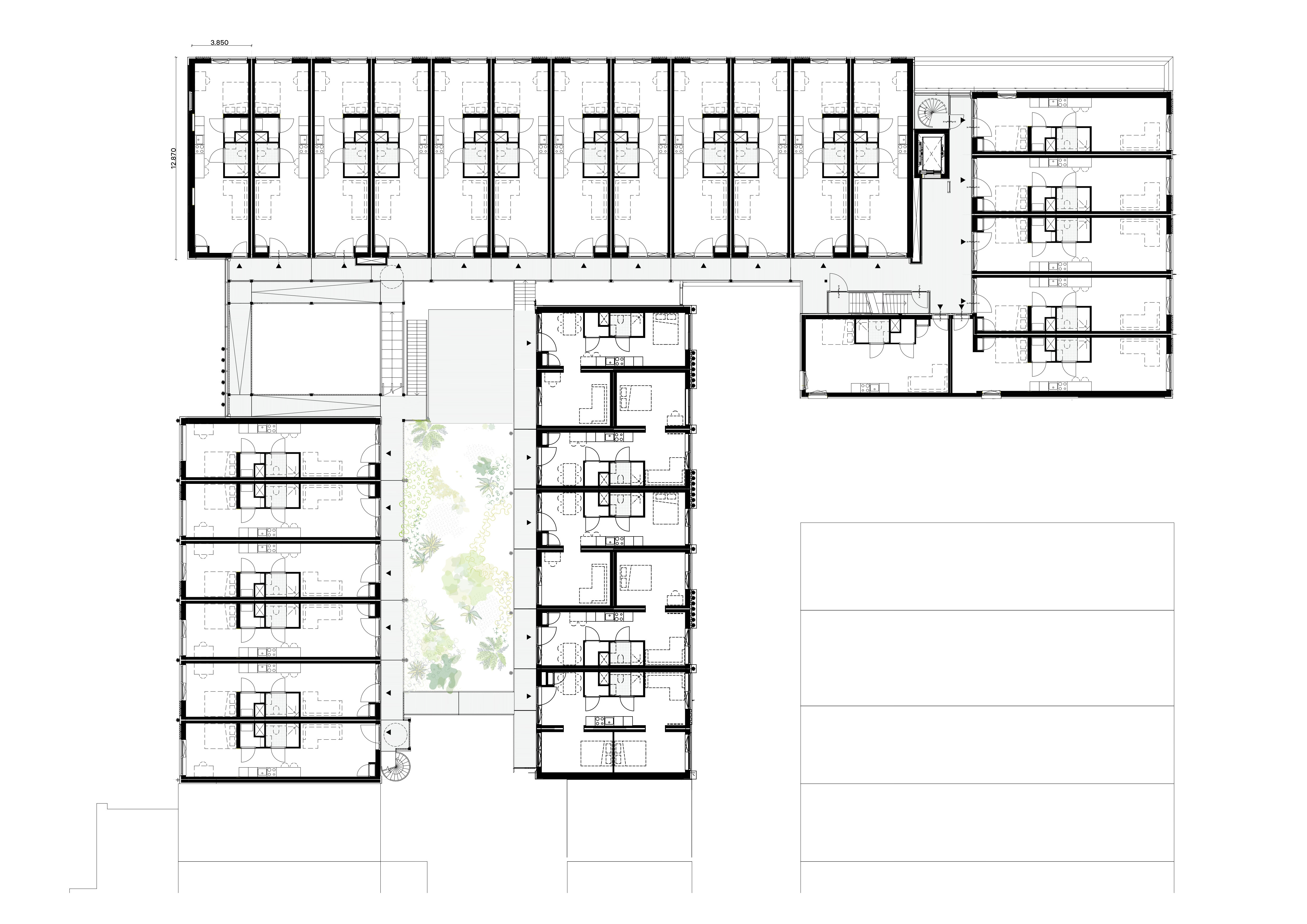
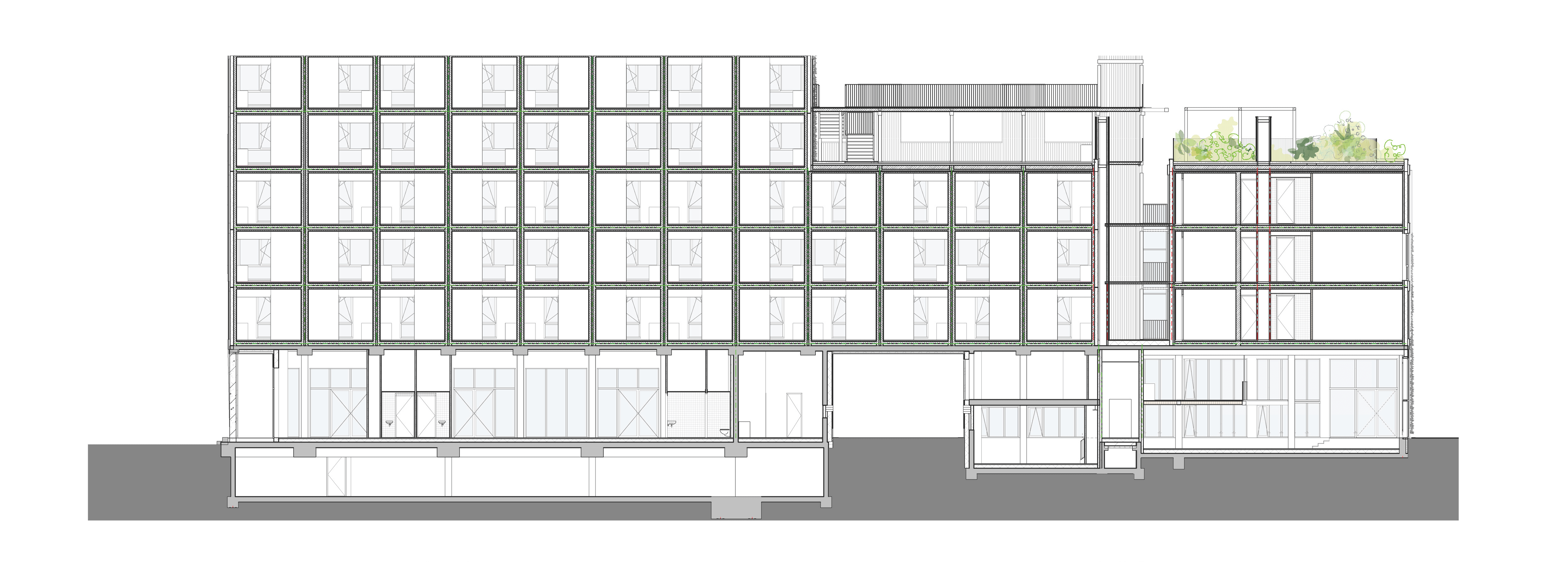
Ready for a better future
The design of Poppies pushes sustainability standards to the max. Poppies is entirely composed of prefabricated timber modules which reduce the duration and carbon footprint of construction.
The building is net positive meaning that it produces more electricity than it requires by the use of solar and geothermal power. It is also carbon neutral meaning that 50% of the building materials are renewable, biobased, recyclable or reusable. Poppies yields a significant positive contribution to the emerging circular economy.
Poppies is based on the SUPERWOOD System. SUPERWOOD is a design tool for modular, timber housing that enables developers and housing corporations to; (1) develop social and circular neighborhoods, (2) create affordable and high quality housing by radically reducing the design & build time from an average of seven years down to just two years and (3) build circular and adaptive.
The timber used in Poppies stores a total of 1800 tons of CO2 – which is restored in European forests in 2 1/2 minutes.
MaMa Pioneers
Poppies is the first project created by sustainable developer MaMa Pioneers. MaMa Pioneers designs, builds, owns and operates a network of climate positive buildings rooted in Amsterdam acting as a neighbourhood catalyst that engages an on- and offline community with shared innovative facilities and services.
MaMa Pioneers aims to create social cohesion in residential communities with innovative shared facilities and on- and offline services.
MaMa Pioneers has great ambitions to further expand (inter)nationally. Robin Wood in IJburg is under construction; Tic Tac Toe, Zuidas, and Bovisa, Milano, are in development; and sites in Lisbon, London, and Madrid are being explored.
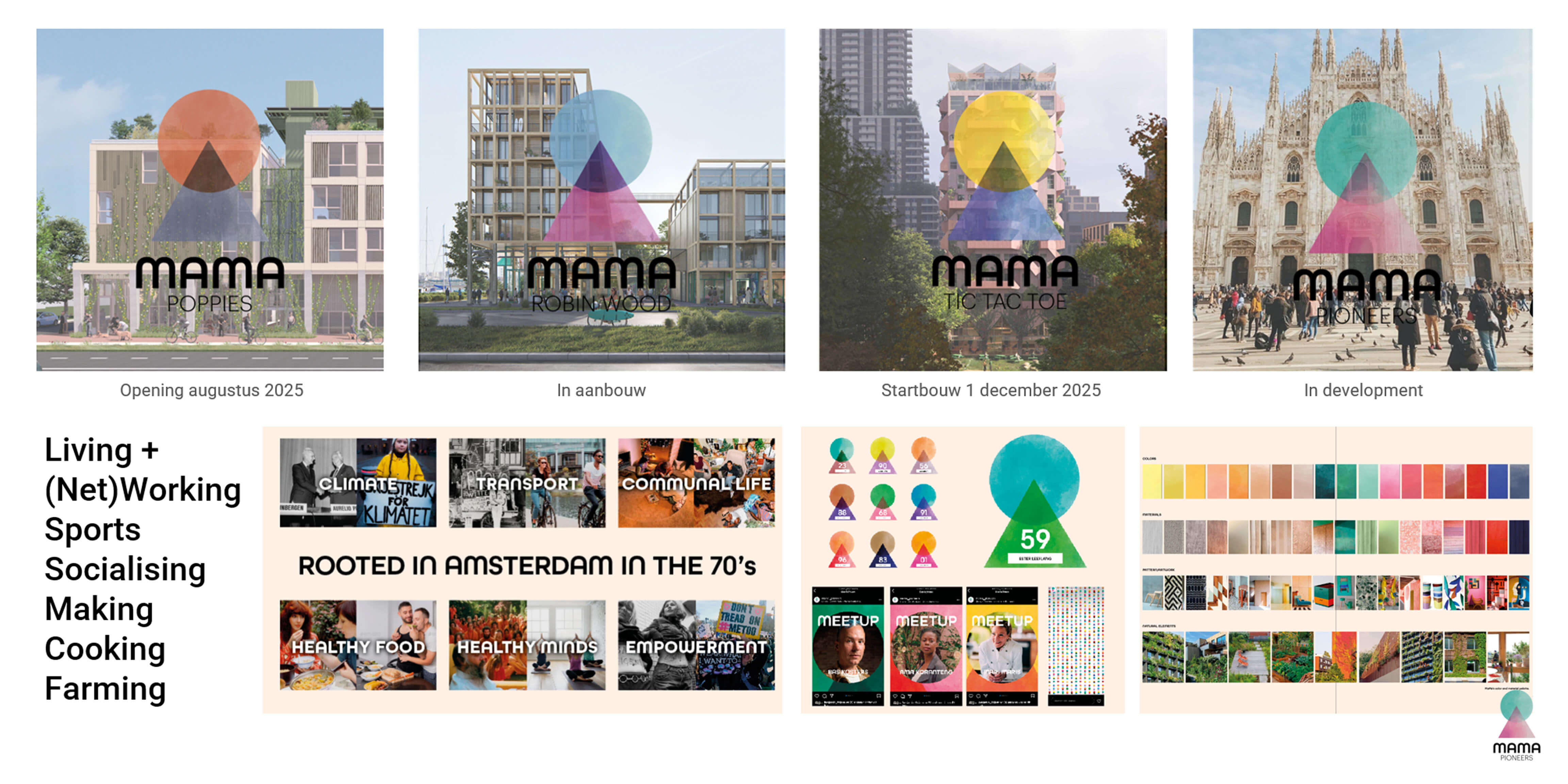
MaMa Shared Spaces
Vertical Village
A Modular Biobased building
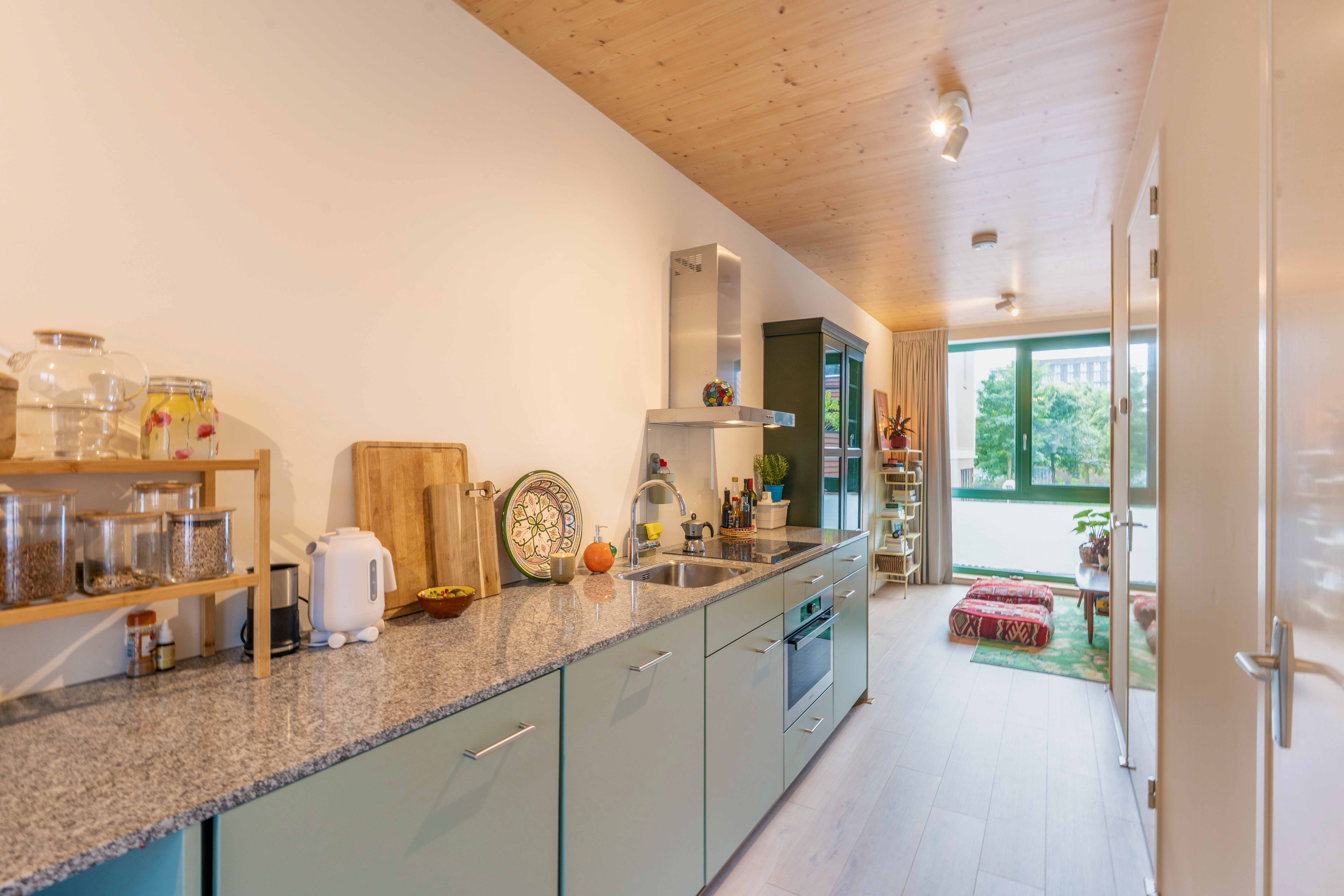
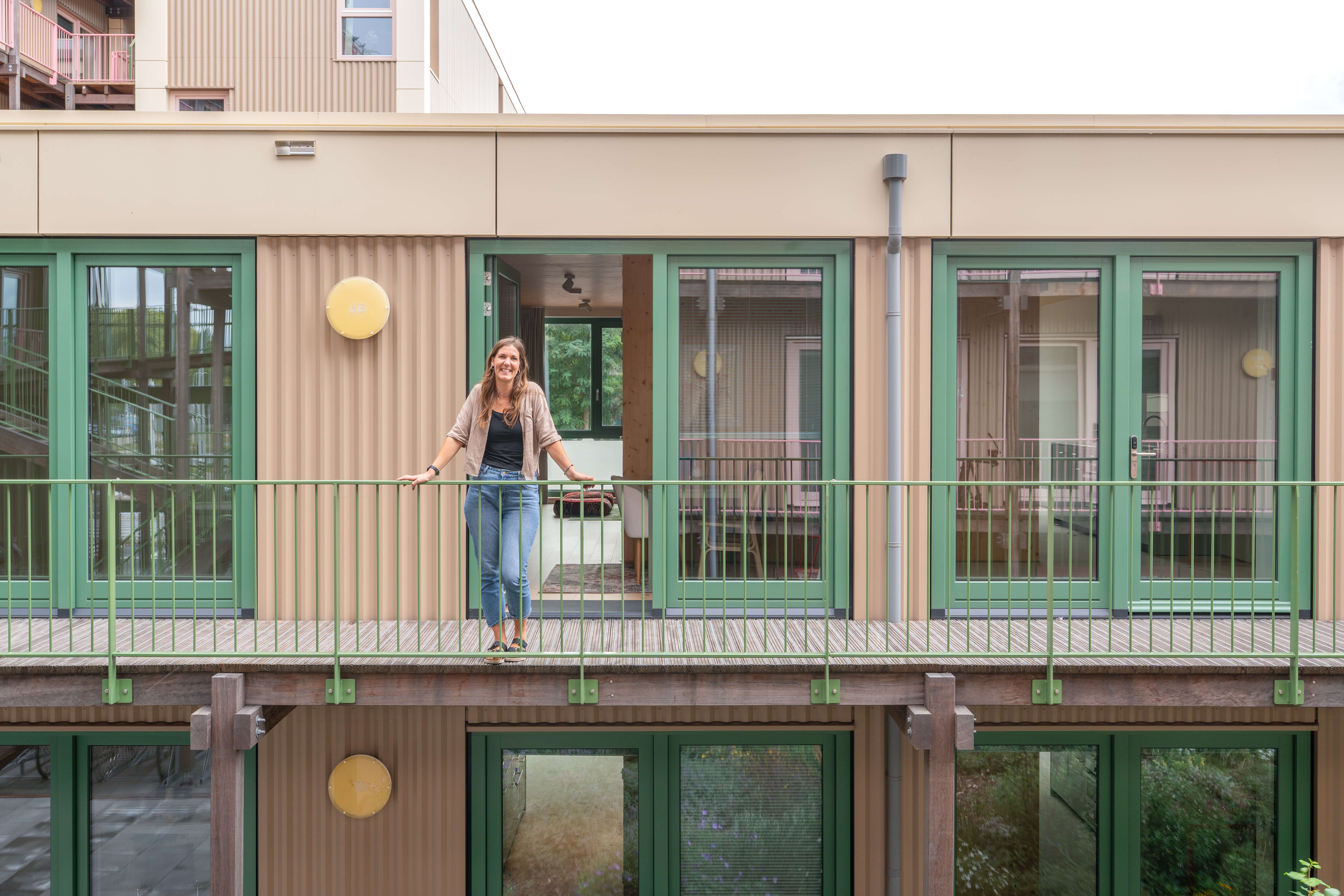
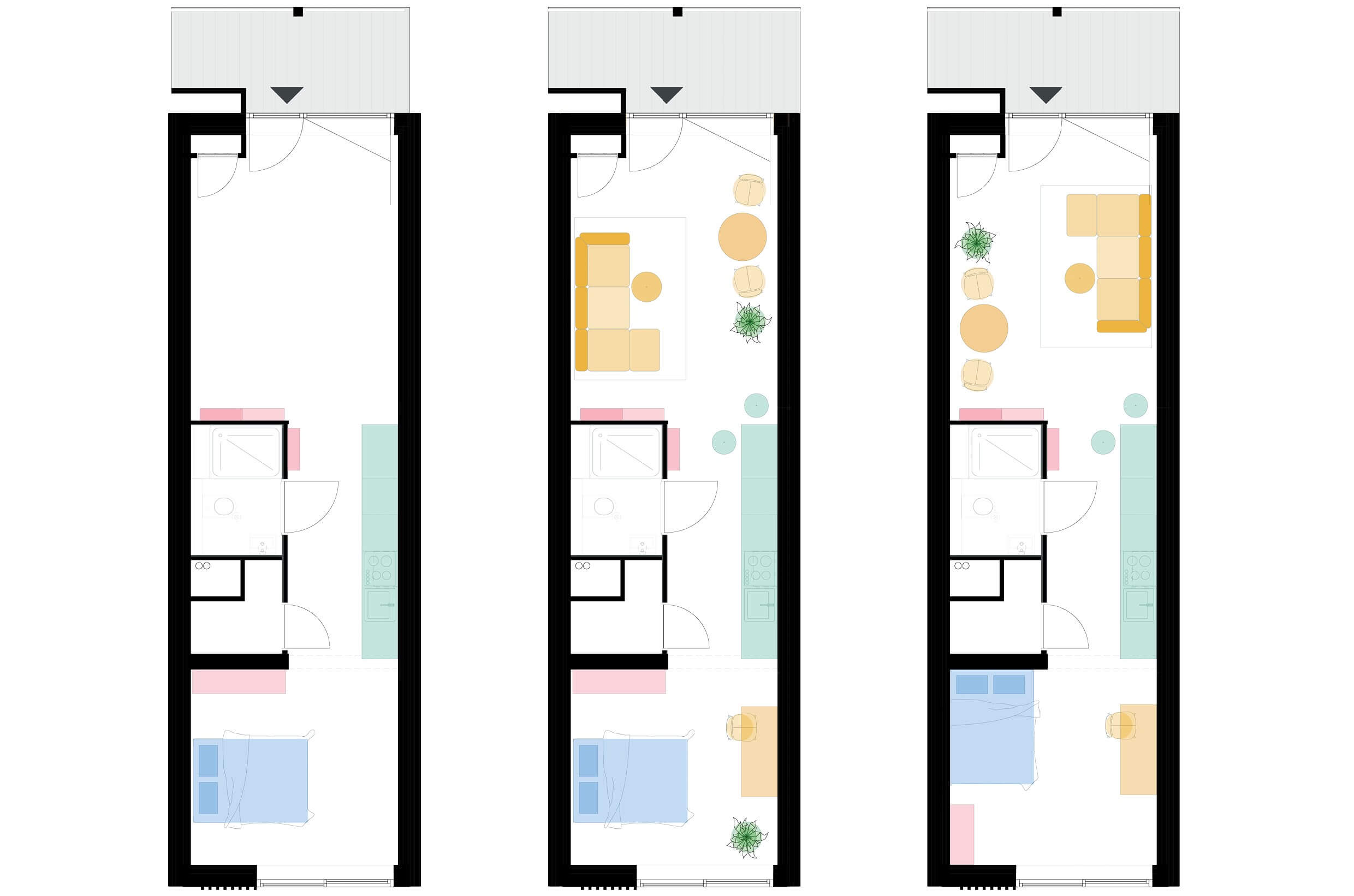
A Green building
Poppies loves nature lovers
The inclusion of nature in the design offers a profound sense of homecoming and wellbeing for busy citizens. Tenants can recover and re-energize in comfortable and quiet loft studios overlooking an aromatic silent courtyard garden. The sunny green roof deck with urban farming has a henhouse and beehives. On the roof there is also a pavilion where tenants can meet, eat, relax, do yoga or an outdoor workout.
Modest climate
Poppies is a nature inclusive building with vertical gardens irrigated by a water retention system. It also cools the building naturally, even in dry hot summers. It offers a home to bats, birds and insects. Domestic waste composting is used as natural soil fertilizer.
The beneficial effect of overlooking nature is known, but greenery also contributes to the absorption of sound, particulate matter and heat.
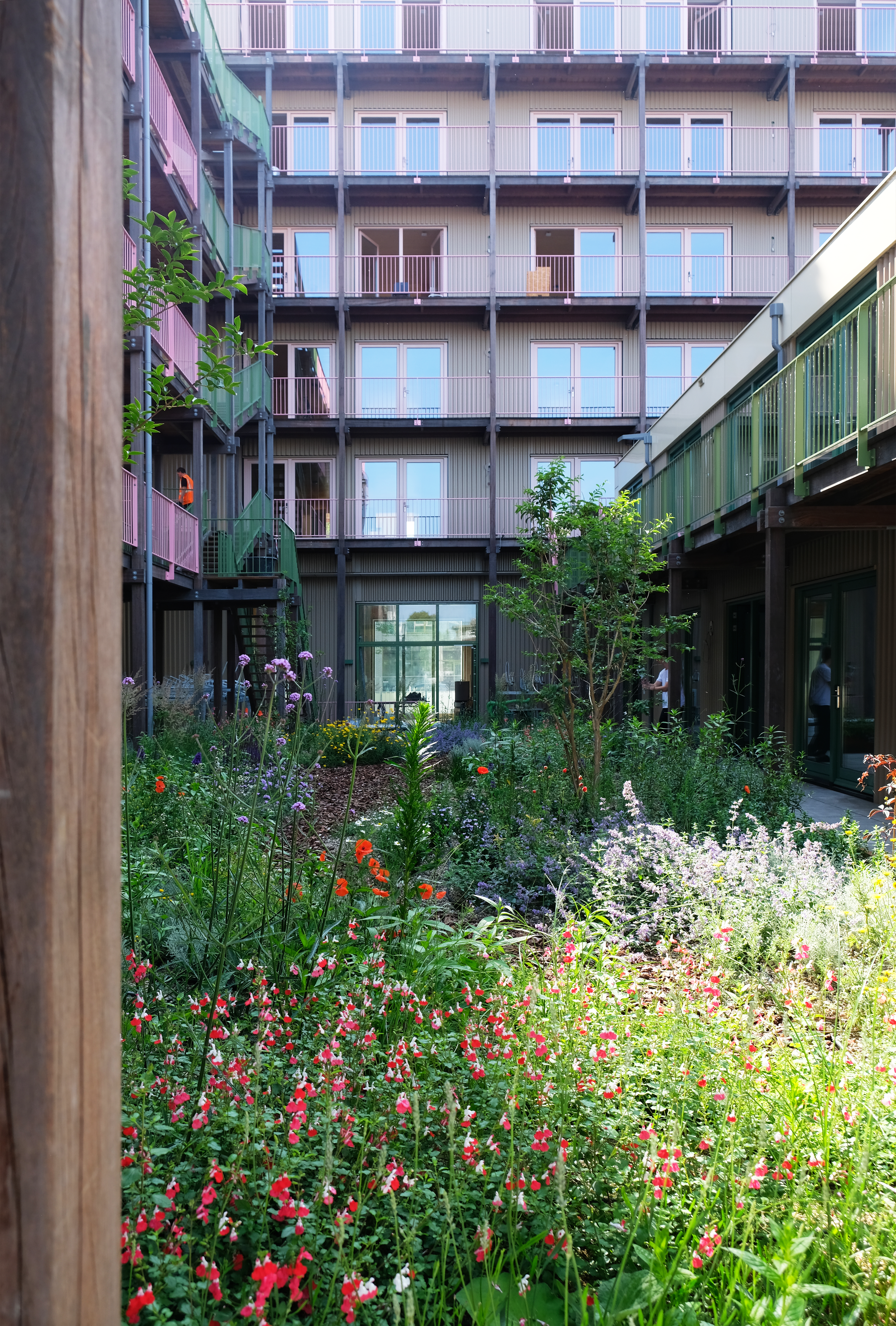
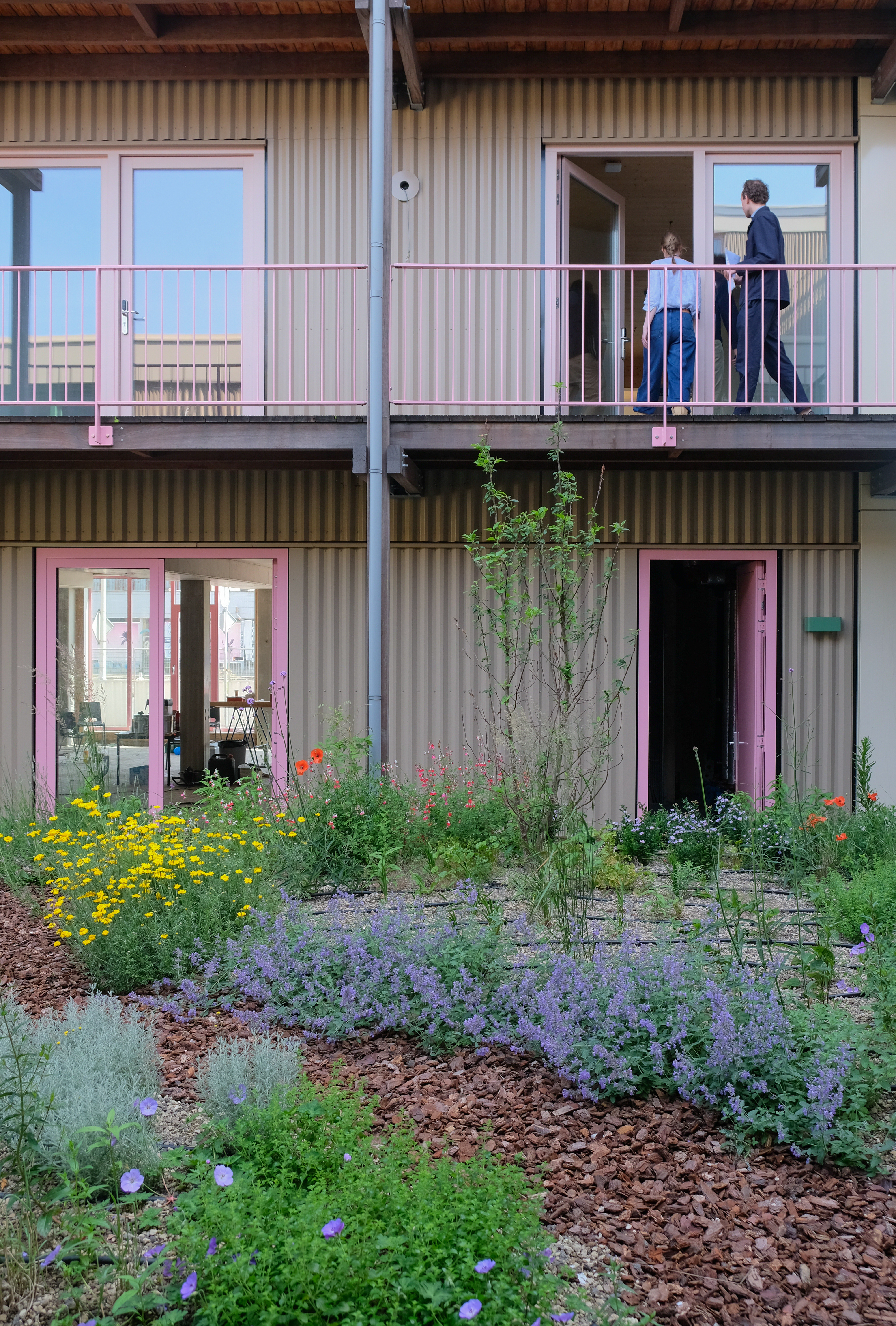
Cabana and Urban Farm
103 Modular CLT Units
