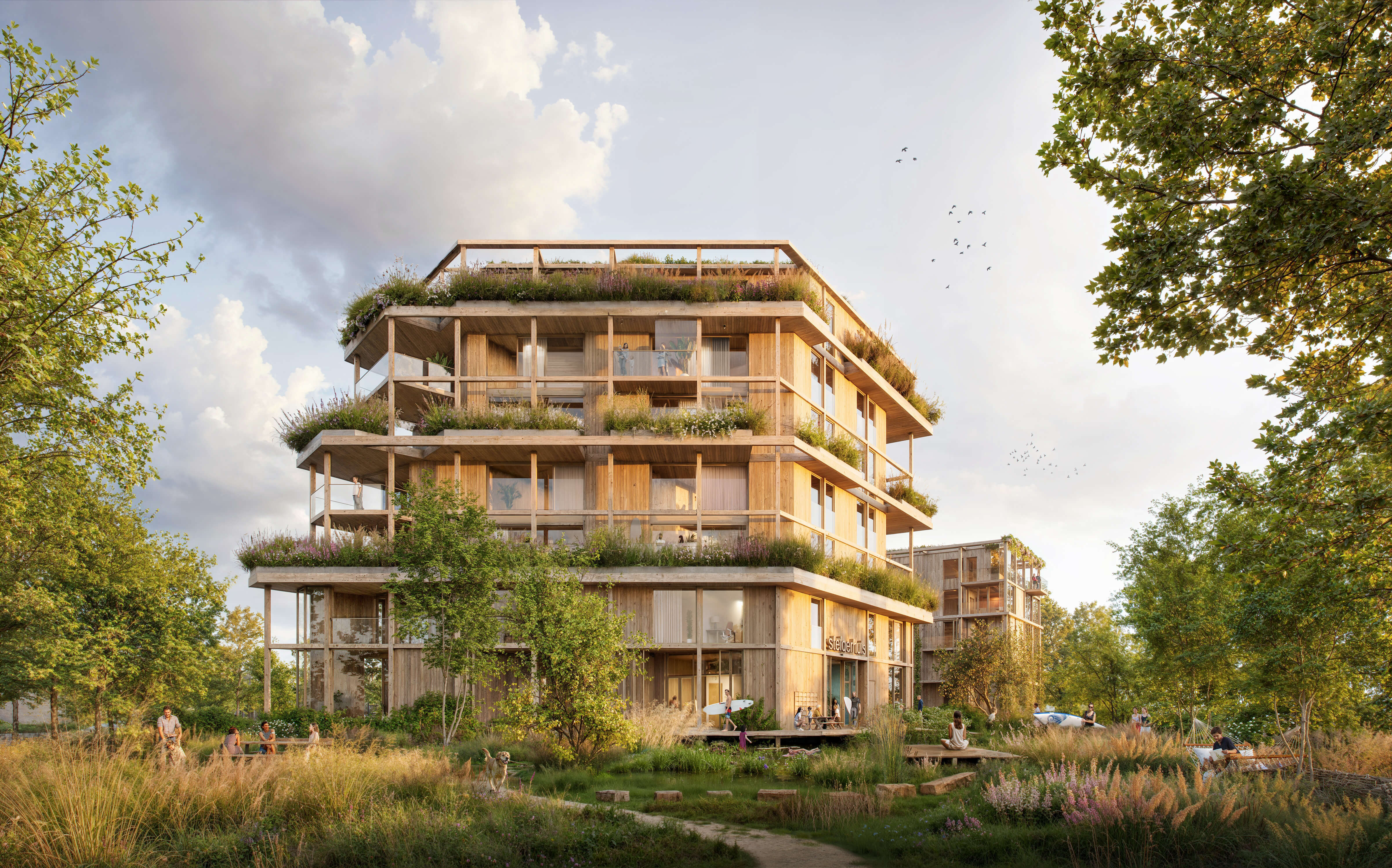
We won! With Wildgroei, Blink, MKA and partners are setting the tone for a vibrant, climate-adaptive, bio-based and future-proof neighborhood of 63 highly sustainable terraced homes and apartments in Haarrijn, Utrecht. Unique to Wildgroei is a low carbon footprint, using renewable energy, materials and the level in which nature is integrated into the buildings. With 55% of the built mass made of organic materials the project excels in biobased building performance, storing approximately 2,652 tons of CO2, the equivalent of the amount 132,600 trees in a year or 231 hectares of forest; this is also offsets the emissions of 2,414 laps around the world by car.
The homes in the ‘Steigerhuis’ are designed to be high end and adaptable over time (following MKA’s renowned open building approach), accommodating new forms of hybrid living, whether integrating an office, atelier, workshop or informal care studio into the home.
The homes in the ‘Pergola House’ follow the Superwood modular design system powered by Superlofts, and are designed with affordability in mind.
The wooden terraced houses reinterpret the typical Dutch suburban row house in the face of sustainability.
Furthermore, Wildgroei explores new methods of nature inclusivity in architecture. Whether by reducing the building’s footprint by lifting verandas and creating raised boardwalks or by integrating plants in the facade zone in diverse and resilient ways. Wildgroei demonstrates how architecture and nature can reinforce each other; excelling in levels of nature inclusivity, incorporating new methods in architecture, demonstrating how architecture and nature can reinforce each other.
Through reducing Steigerhuis’ footprint, by lifting the verandas and creating raised boardwalks, we allow local species, including hedgehogs, to live and thrive along with and under Wildgroei. Perennials and grasses are integrated into the facade in a diverse and resilient way, pulling the landscape upwards to green ridges creating a horizon from each apartment, with the fauna being attractive to house martins and wild bees among local species.
For Pergolahuis, the wooden pergola provides a base for nature to climb into a green curtain using metal wires; with Verandawoningen integrates green roofs.
Carefully designed as wooden sculptures, Steigerhuis, Pergolahuis and Verandawoningen, are situated in a common (wild) landscape based on the principles of re-wilding, designed by MOSS, as a place for nature to thrive. The common landscape acts as a Sustainable Urban Drainage System (SuDs) with water storage facilities, including a storm water retention pond. The common is co-owned by the different apartments, connected with paths providing a common and collective identity for the community.
Due to the collaborative nature of Wildgroei with our Dutch partners, the Wildgroei project page and press kit continue in Dutch. We will update you in the coming weeks on our LinkedIn and Instagram. Would you like to receive specific information about the project in English? Send us an email to press@marckoehler.com.
Wildgroei is the result of a collaboration between:
Blink | Revolve | Janssen de Jong Bouw | MOSS | Soontiëns Ecology | Merosch | Alba Concepts | M+P Raadgevende Ingenieurs | Juli Advies | Area of People | Building Balance