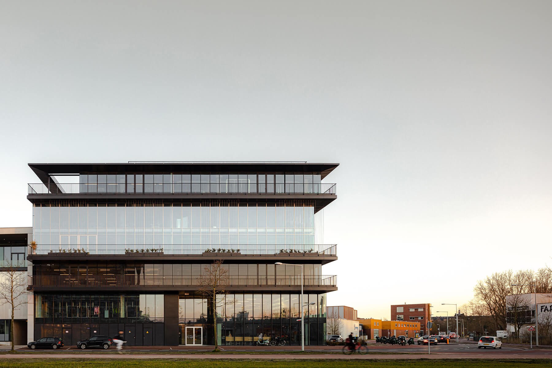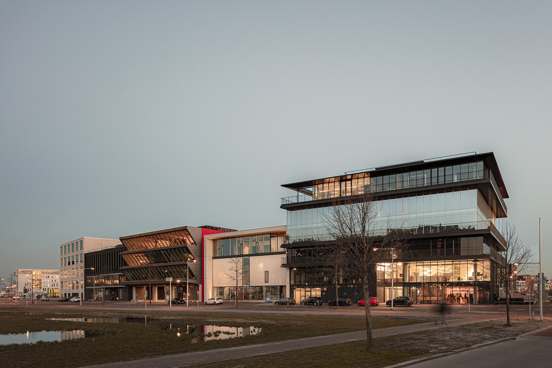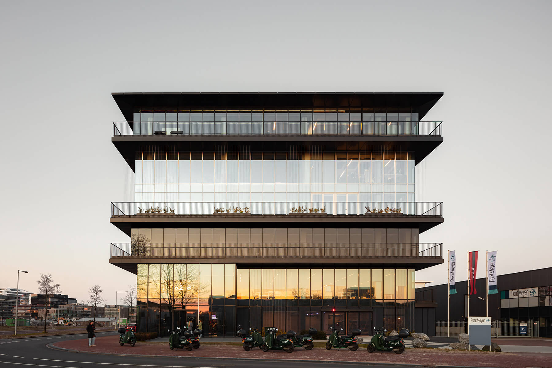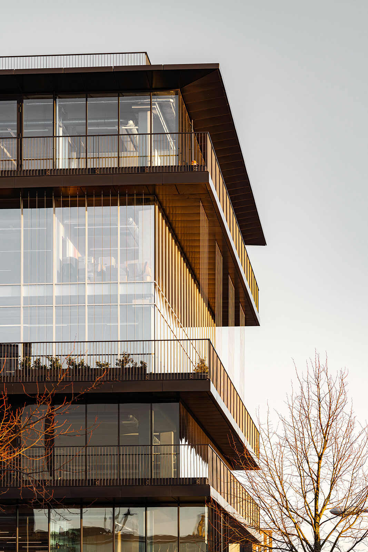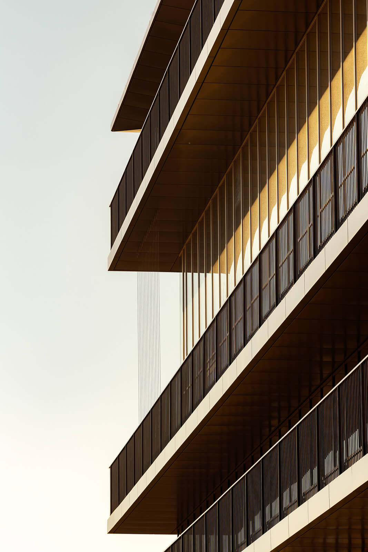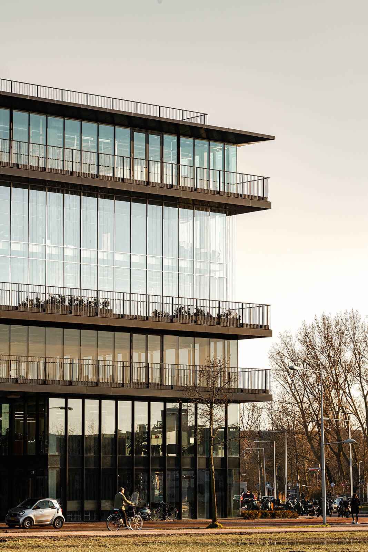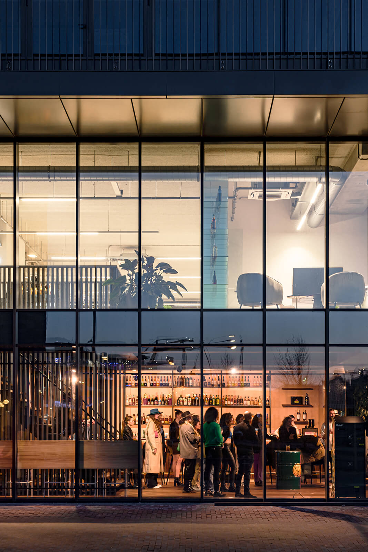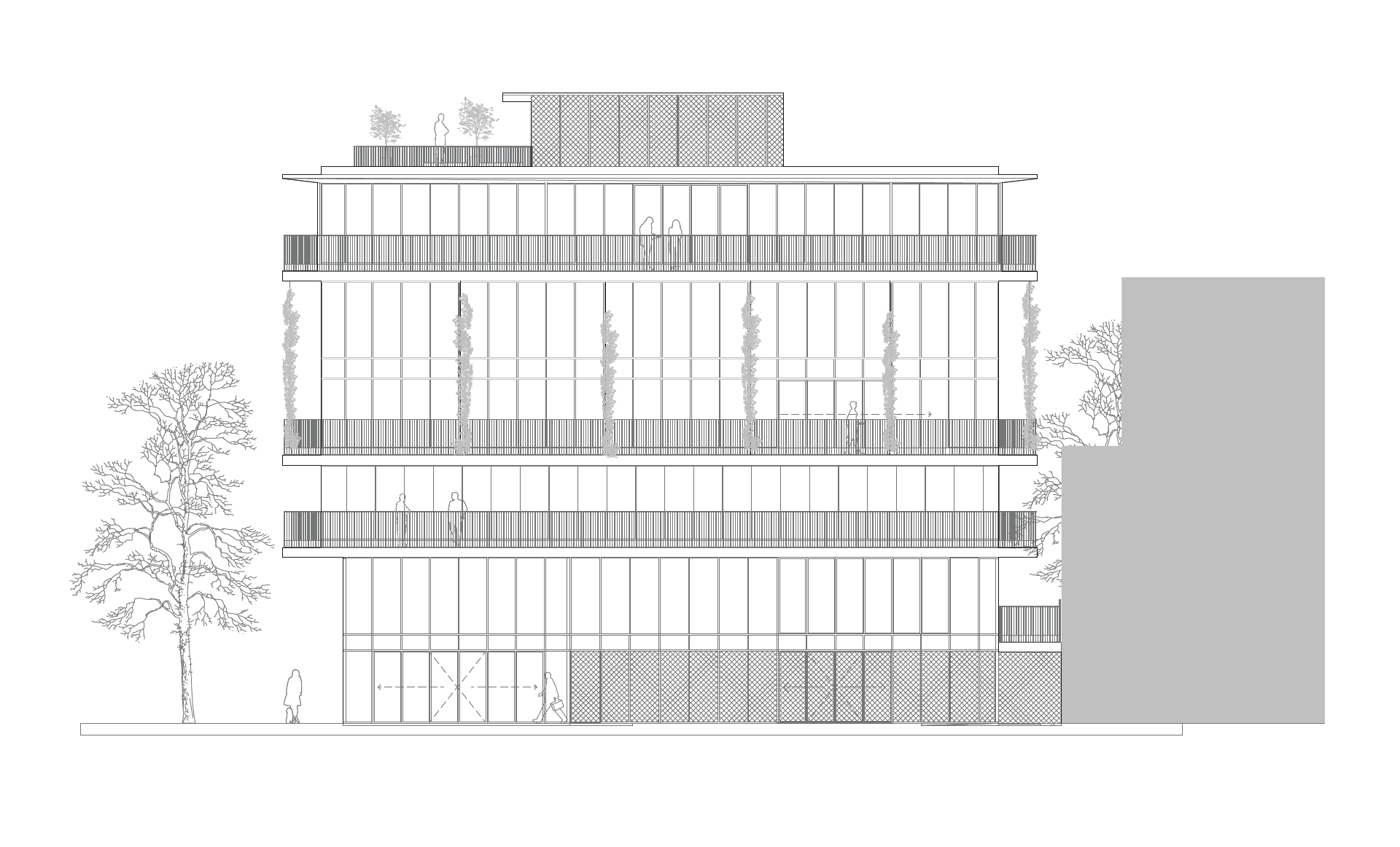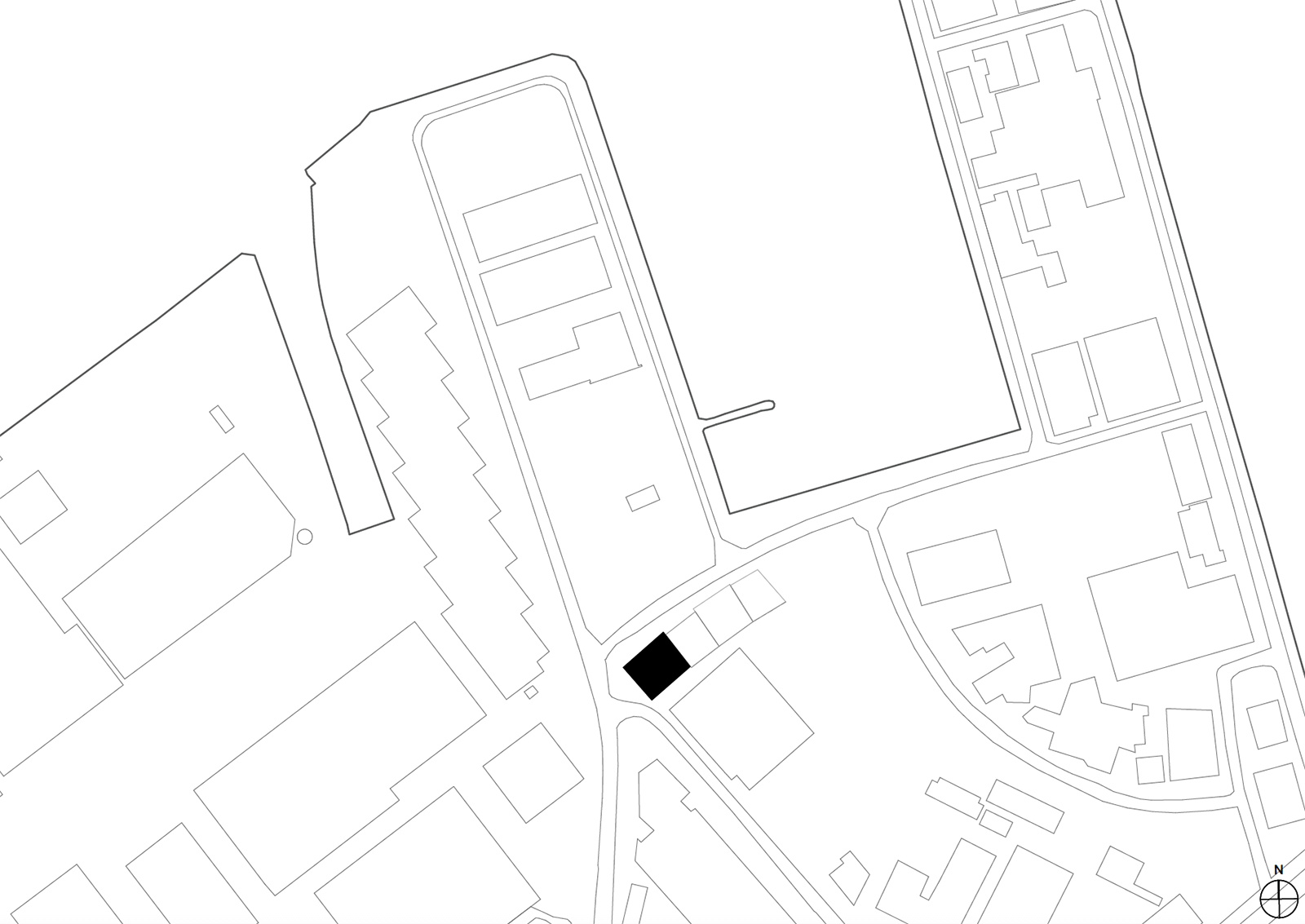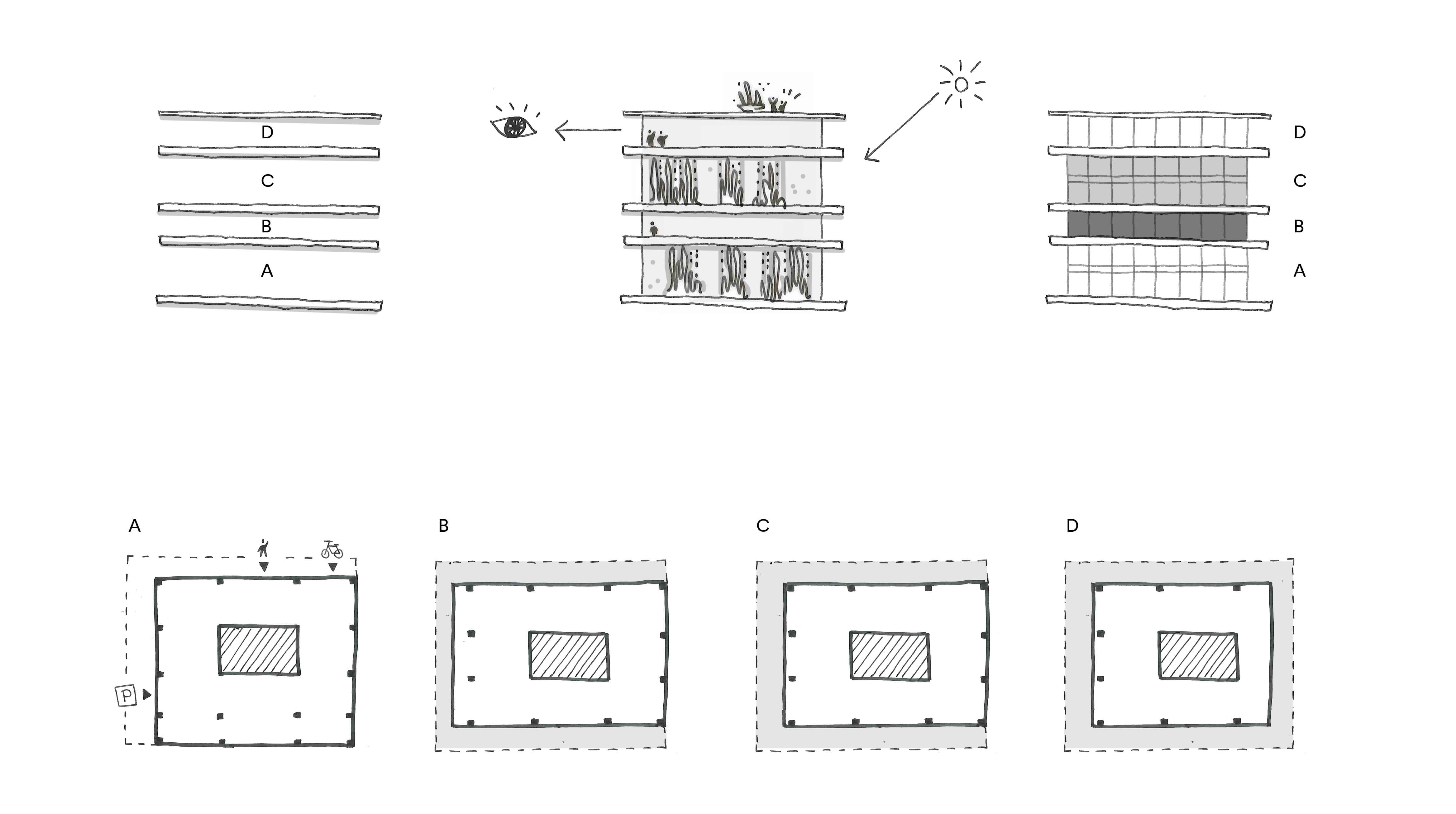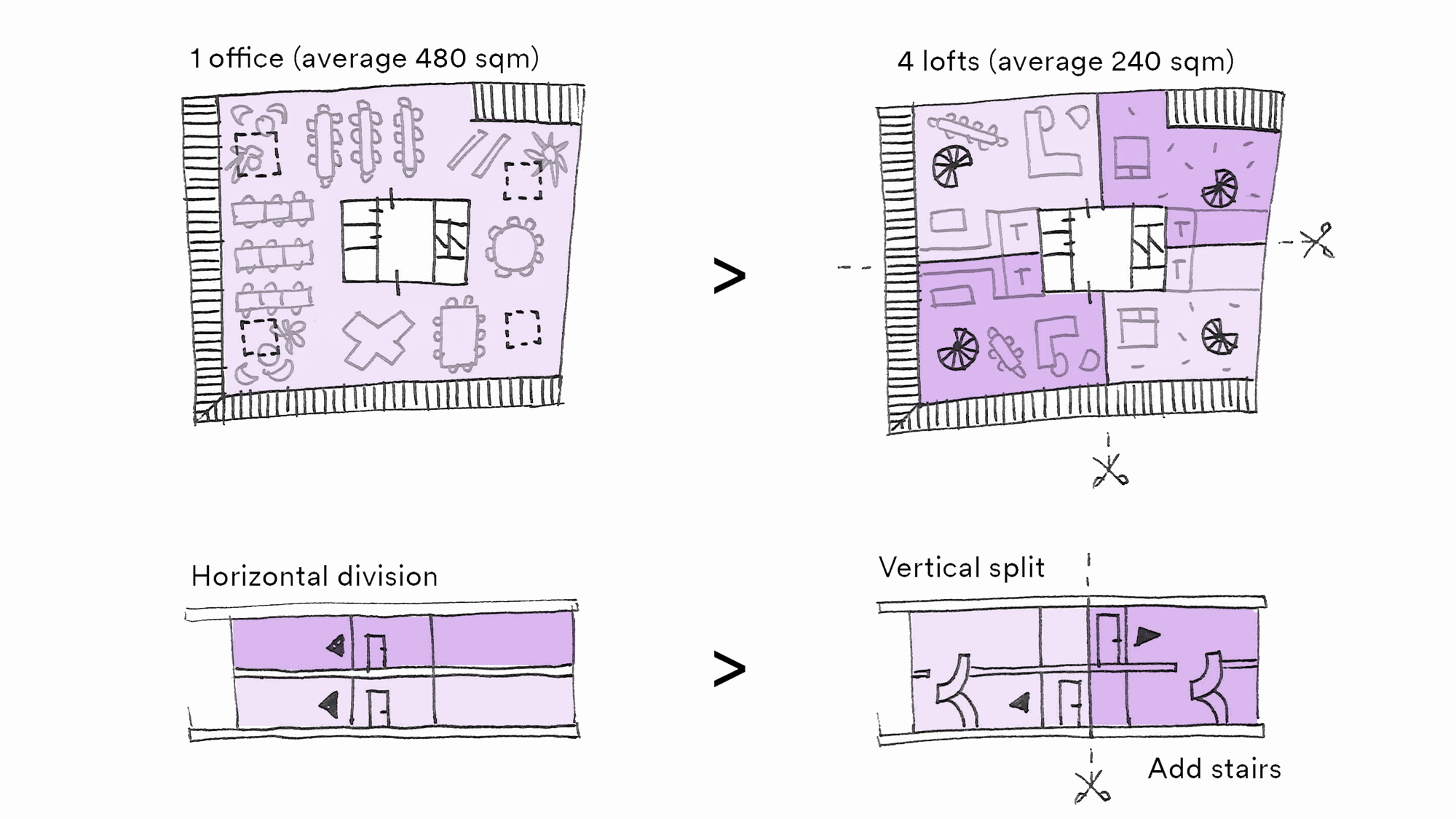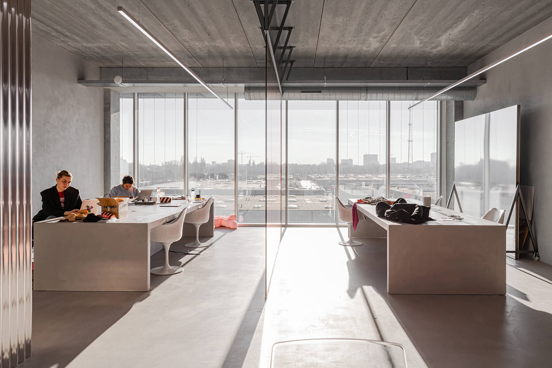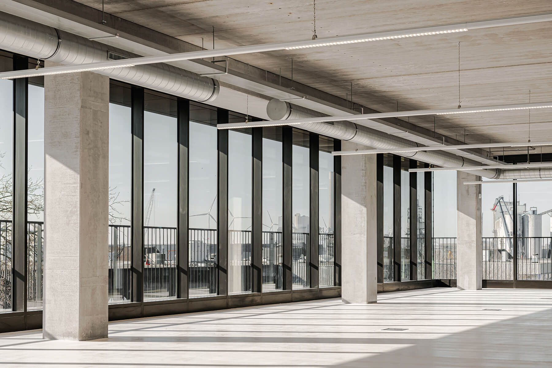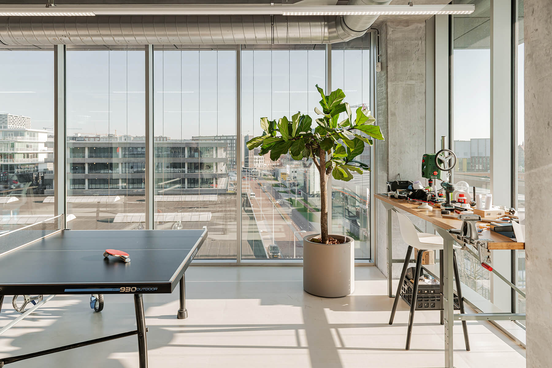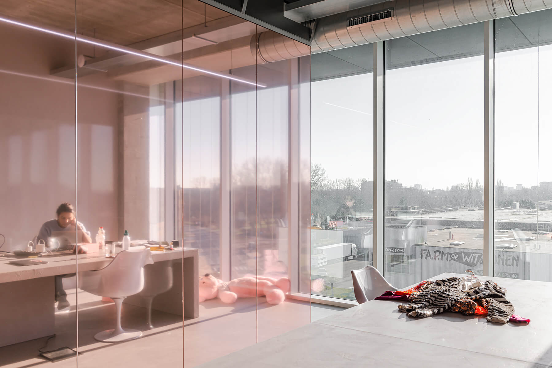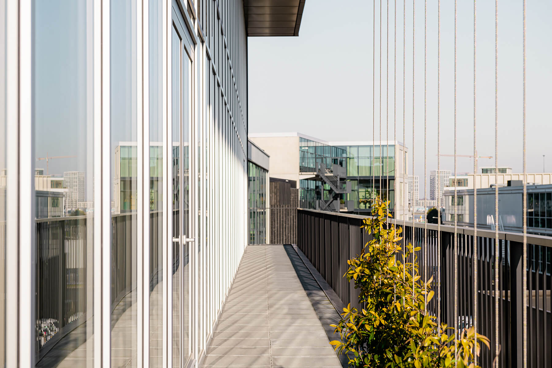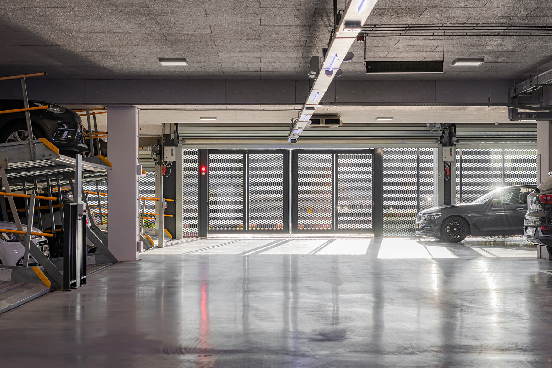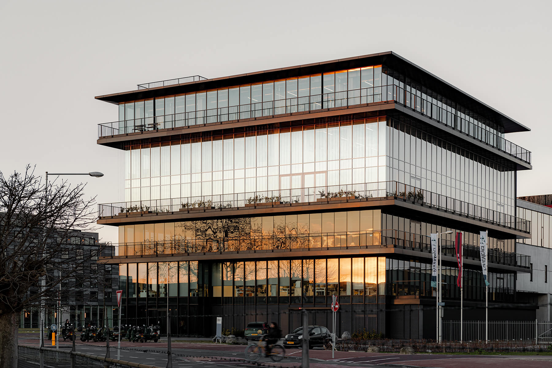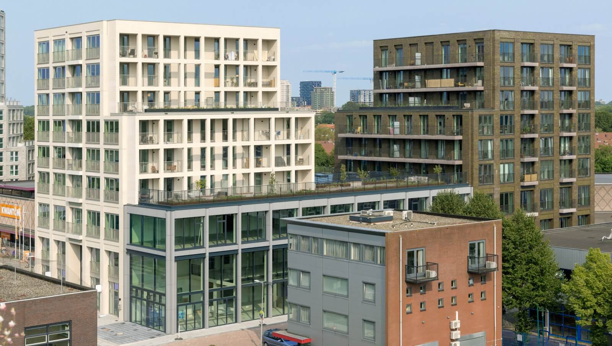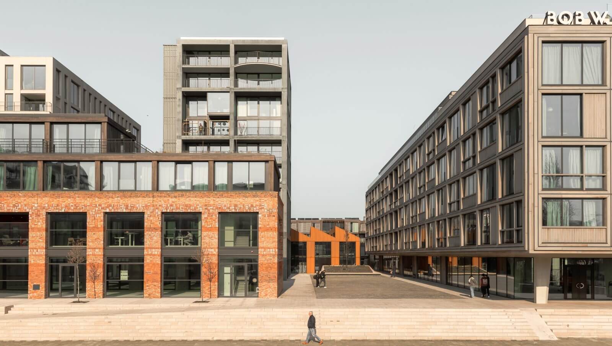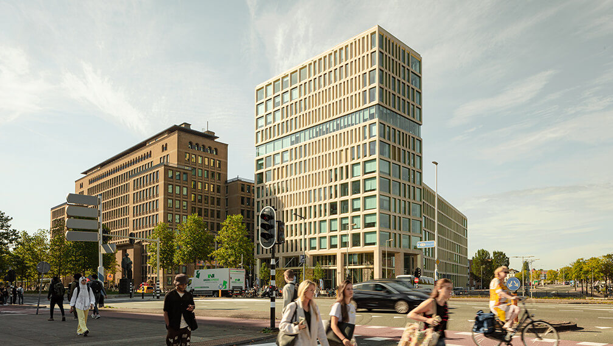Koivistokade proposes a future ready work environment that can be tailored and changed over time.
Designed as a flexible Open Building, the Koivistokade office building can be easily adapted into housing with the evolving needs of the neighbourhood. Each layer hosts a different office space expressed with a different type of glass. The raw quality of space, high ceilings, full-height windows with harbour and city views, large sunny terraces and green balconies that function as sunshading contribute to a unique working environment.
- Location Amsterdam, The Netherlands
- Client Rosebroom BV
- Status Completed
- Year 2021
- Program Office unit size 500-1000m2
- Project Architect David Klinkhamer, Andrea Verdecchia
- Co-Architect INBO
- Landscape Architect Erik Funneman
- Photography Sebastian van Damme
