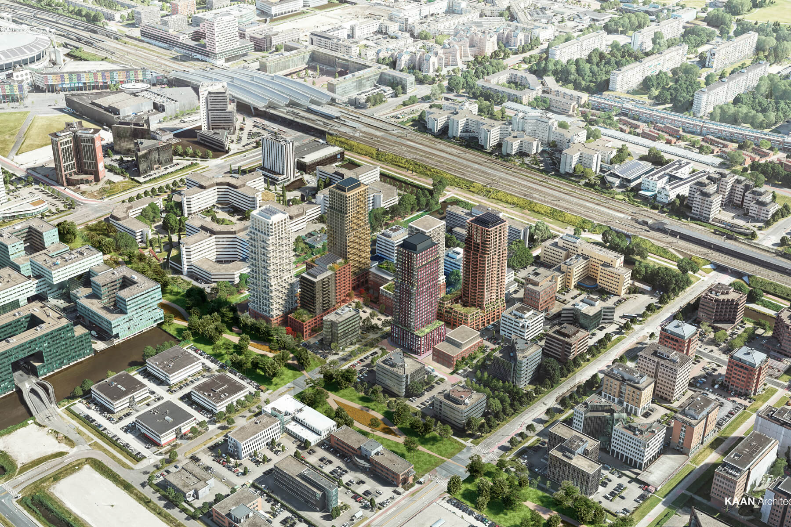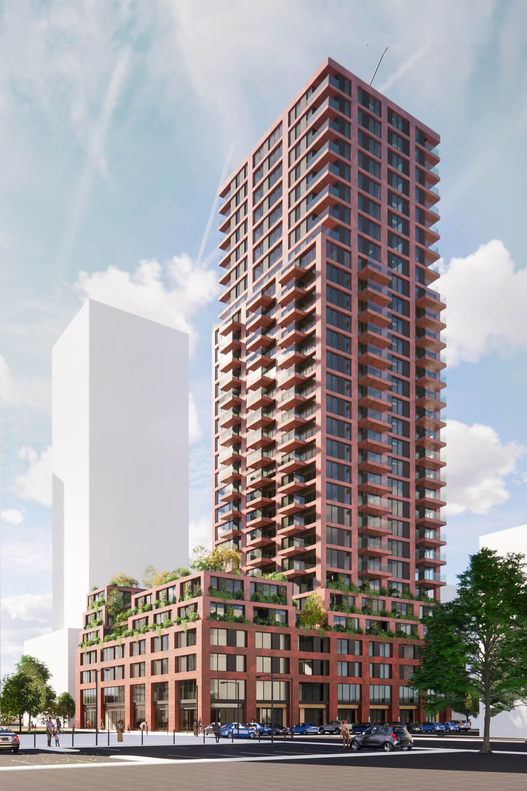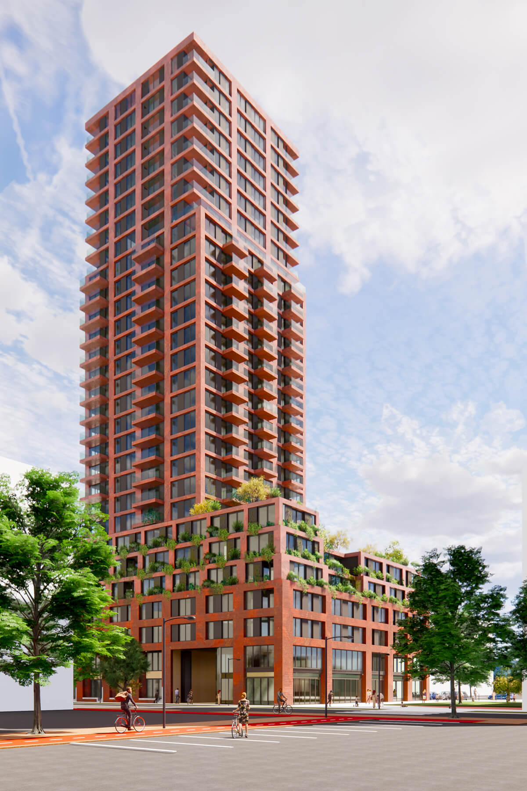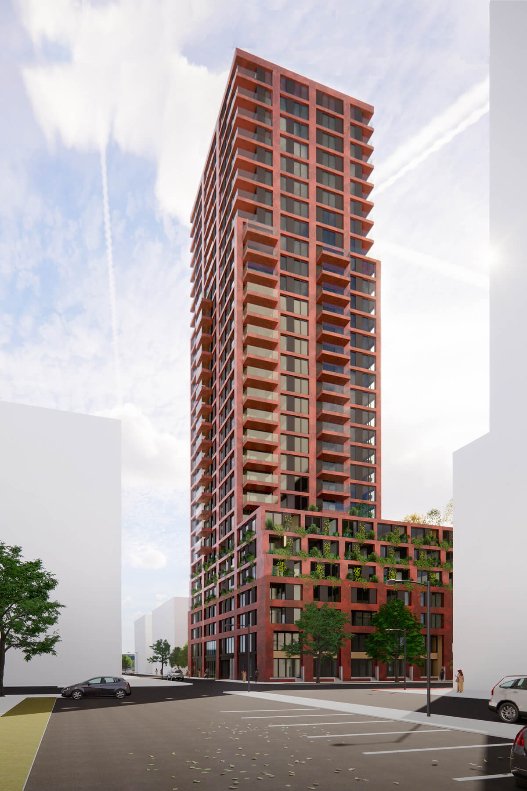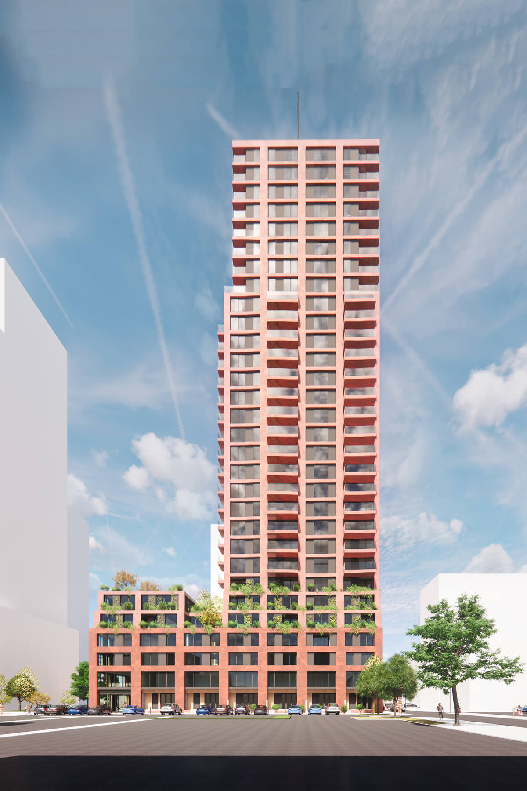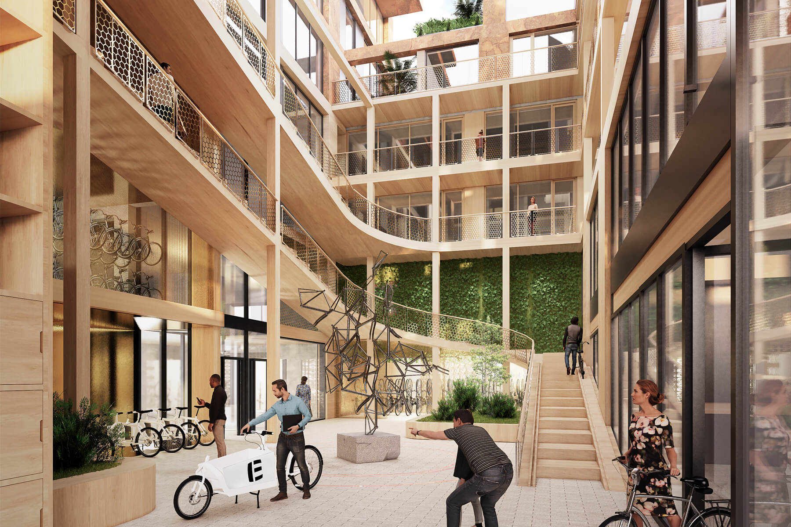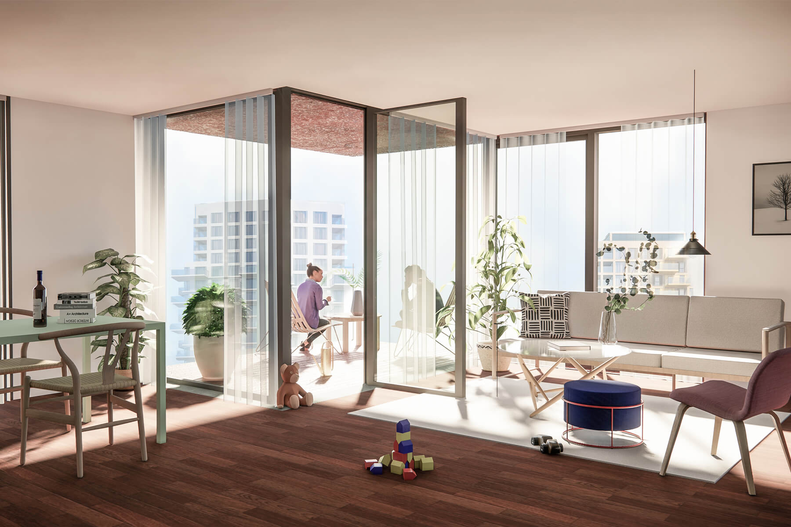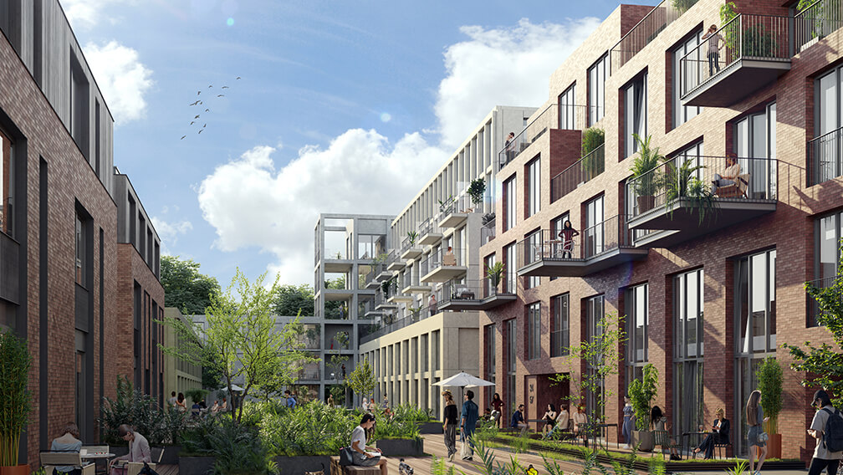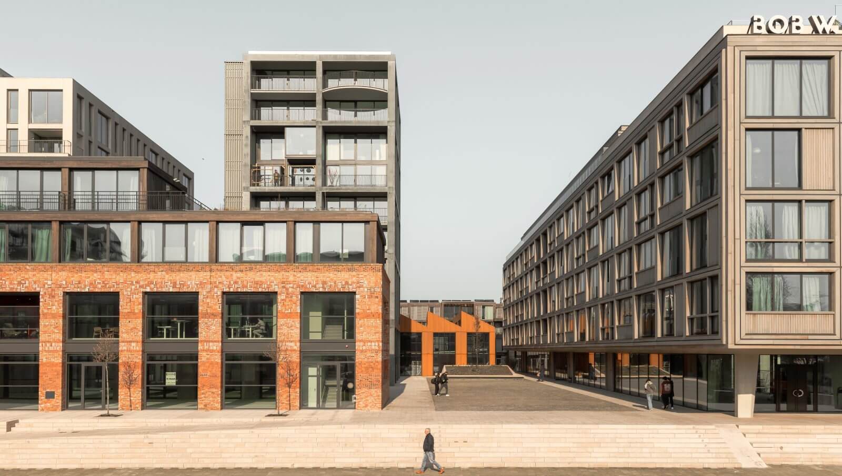MKA and MEI design SPOT: A 95M tower in Amsterdam that promotes healthy living with an integrated bicycle concept
Together with Mei architects and planners, Marc Koehler Architects designs tower E of SPOT; a large-scale redevelopment of Bullewijk office park in Amsterdam Southeast. SPOT will be a new, cosmopolitan neighborhood with an Amsterdam character. The masterplan consists of five alternately high residential towers with fantastic views of the city, and low-rise buildings at intimate squares and green streets. In total there will be 1,090 new homes, consisting of a mix of owner-occupied and rental homes with various living areas.
SPOT is conveniently located, at the center of Amstel III and near the Bijlmer-Arena station, various arterial roads and only fifteen minutes away from the center of Amsterdam. The area from the Amstel to the AMC is part of the largest area transformation in Amsterdam and will be completely overhauled in the coming years. Working will make way for housing and roads will be transformed into parks. The currently uninspiring office area will soon be a vibrant new residential area with many different facilities. There will be pop-up and concept stores, stylish boutiques, creative workspaces, small craft places, schools, cozy cafes and restaurants, and many sports facilities. In the design of the public space, green avenues will be created where cyclists will have priority. In addition to that, some calming stops near the waterside will be created.
The provisional design of tower E was developed in close consultation with client Revital (a collaboration between COD Development and DUQER) and the municipality of Amsterdam and has now been approved by the area’s Supervisor, Don Murphy. The masterplan was designed by KAAN Architecten.
Tower E
The concept of tower E concerns a powerful and quirky loft building of about 90 meters high, which will house a rich mix of residents in (starter) studios, apartments, and family homes. The building is based on the idea of Open Building (Habraken), in which a timeless frame offers room for change and variations in floor plan, facade and layout. This creates a flexible building that can grow with its future. The homes will become light and pleasant and the community feeling is stimulated by means of an innovative bicycle concept that is integrated in the heart of the building.
Unique cycling concept for the community
Tower E is the only SPOT building with an atrium in the low-rise building. This atrium has also become one of the most important parts of the design. Because the atrium in the masterplan was initially quite tight and the amount of daylight in the adjoining spaces limited, Mei and MKA have integrated a unique bicycle concept directly at this atrium as the beating heart of the building; the so-called Bikeparc. The Bikeparc contributes to the vibrancy of the building, acts as the connecting factor of the community, and promotes healthy living, by making it easier to take the bike every day.
The Bikeparc consists of a stacked bicycle parking of four layers in the heart of the low-rise building. There will be assigned places to park the bicycle, but there will also be room for special shared bicycles, such as electric bicycles for when you really want to cycle far or large cargo bicycles, for example to go to the hardware store without having to own a car. Comfortable ramps and bicycle lifts provide excellent accessibility and residents of the low-rise buildings can literally park their bikes in front of the door. This creates a socially safe and pleasant garage. This concept also leaves room in the plinth of the building to really activate it with a residential program and facilities. A bicycle bar at the entrance of the atrium is a great meeting place for a cup of coffee or a repair on your bicycle. The bar will have a large glass wall at the entrance to the atrium, which at the same time serves as a lantern for the courtyard in the evenings, thereby contributing to social safety. Opposite the bicycle bar there will be a sharing wall, where the community can share tools, books, and toys with each other.
Facade and composition
An architectonic-quality plan has been drawn up for all low-rise buildings of SPOT, with a prescribed grid structure and stony appearance. This grid and appearance have been continued in the high-rise of tower E, resulting in a robust building. The entire building is constructed in chic concrete; an innovative and daring material that ages beautifully and gives the building a timeless, sturdy, and warm appearance. By applying texture and color nuances within a classic layout of substructure (consisting of plinth and green interlayer), middle construction and top, it becomes a contemporary whole in which the different layers are clearly defined.
In addition to details in the material, the composition will also be played with. The plinth retains the recognizable Amsterdam height of four floors. The transition between low-rise and high-rise buildings will be shaped by making the so-called ‘Amsterdam layer’ greener. This layer rises in steps, which ensures a pleasant building volume on the street and thus a more pleasant living environment at street level. Large planters are integrated in the setbacks. Green walls and roofs create the feeling of a second ground level as a transition between low and high-rise buildings.
The outdoor areas give definition to the different layers of the complex: on street level are the maisonette houses with urban veranda, the low-rise studios have loggias, the Amsterdam layer offers terraces between the green setbacks, in the tower are apartments with spacious balconies and at the top wind-free corner loggias with a phenomenal view.
Sustainability and health
Tower E will meet the most modern requirements in the field of energy and sustainability. In addition to promoting healthy living by taking the bicycle as a starting point, and creating social safety and health in the community model, the building will also get the label BENG; the latest requirements in the field of energy-neutral construction that will apply from January 2021. On the roof of the tower, a solar crown with which local energy is generated, will be placed. And in the facades, an open-close ratio of 50% is maintained, in order to find an ideal balance between daylight and heating. The many generous outdoor spaces, green roofs and integrated green Amsterdam layer ensure biodiversity and a pleasant living environment, where people will be able to live healthy and enjoyable.
- Location Amsterdam
- Program 23.800 m2 (262 residential units, commercial spaces, neighbourhood room, bike bar, gym, parking garage)
- Client COD Real Estate B.V. & DUQER
- Project Architect Marc Koehler Architects and Mei architects and planners
- Team MKA Marc Koehler, Mira Nekova, Mitchel Vrolijk, Teun Vosters
- Team Mei Robert Winkel, Joost Wetzel, Chris Idema, Katarina Jovic
- Contractor Plegt Vos
- Construction Zonneveld Ingenieurs
- Building Physics DGMR
- Status In Progress
- Visualisations Marc Koehler Architects, Mei architects and planners, PF Visuals
