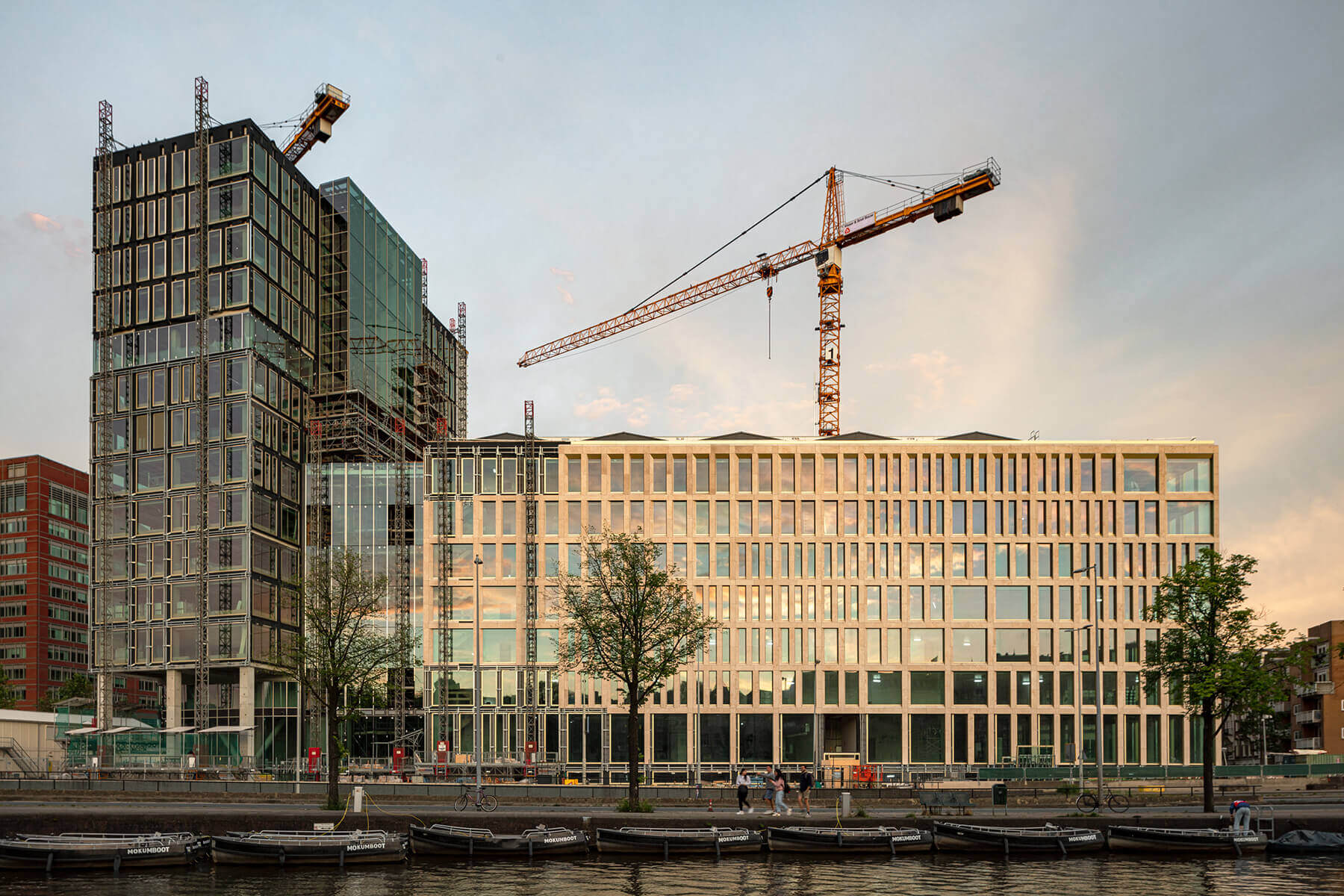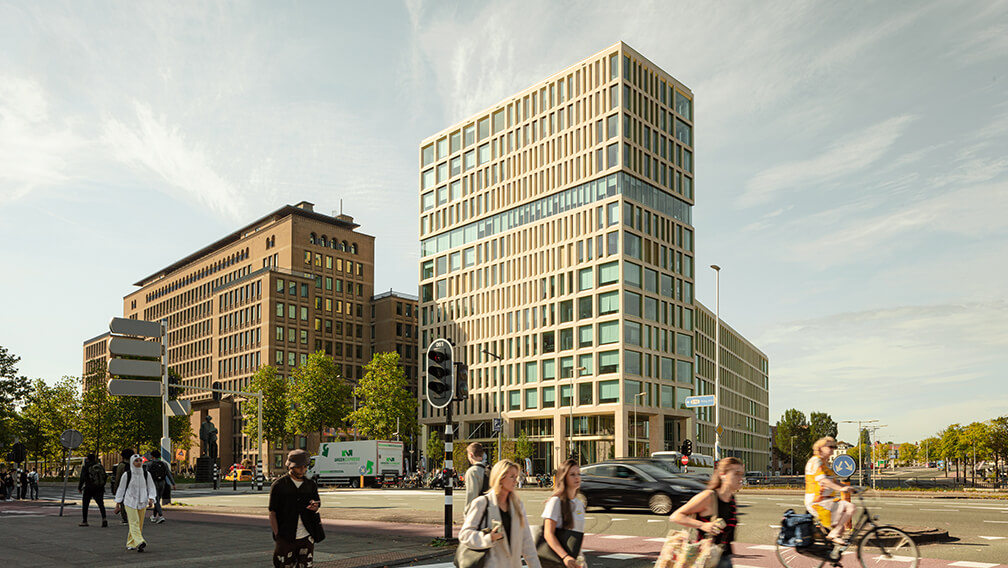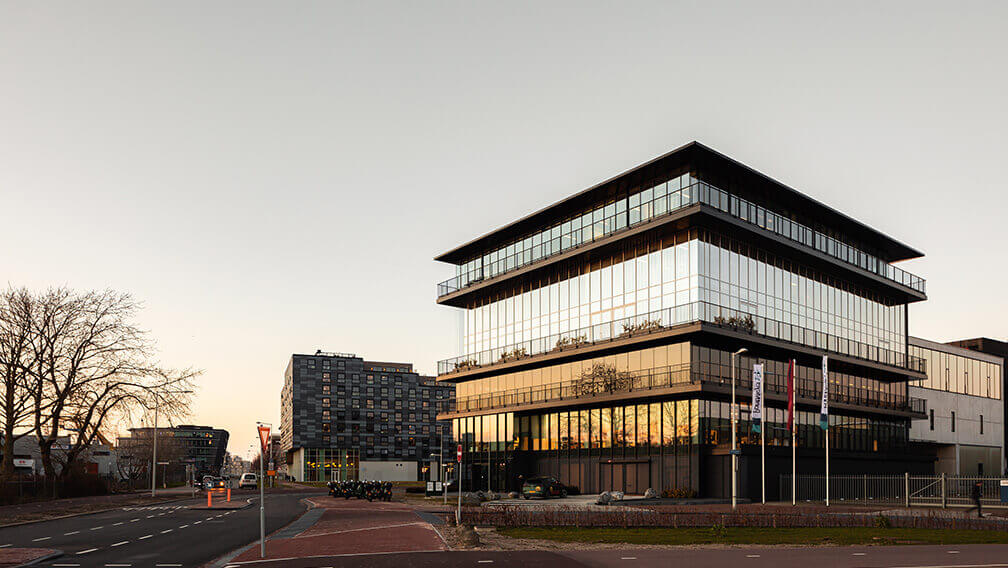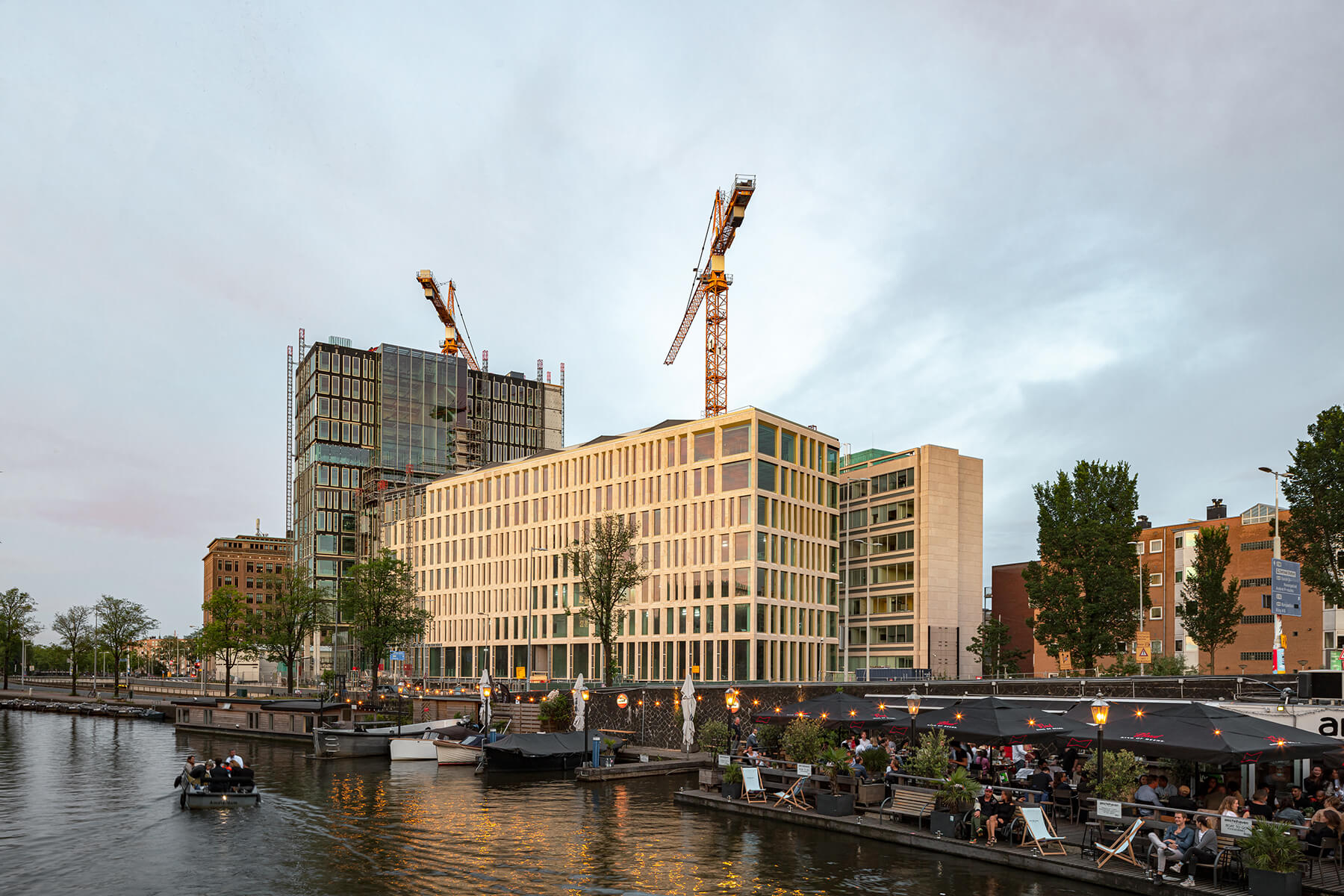
Perspectives on the university building of the future
Education is constantly changing – accelerated even further by the Covid-19 pandemic. How can educational buildings of the future respond to these changes? Ahead of the completion of the Jakoba Mulderhuis (formerly known as Conradhuis), the new campus building for the Amsterdam University of Applied Sciences (AUAS), Marc Koehler (MKA), Stefan Prins (Powerhouse Company), Gerard Kuiper (AUAS) and Hans Wichers Schreur (AUAS) share their vision for this future-proof educational facility.
‘Inspiration through interaction’
Marc Koehler, Founder of Marc Koehler Architects
“When you meet someone for the first time in a maths class at university, the idea that 20 years later you’ll be designing AUAS’s new building together isn’t exactly the first thing that springs to mind! In our student days, Nanne de Ru (Powerhouse Company) and I always liked to push the boundaries. This was perfectly exemplified by our work on AUAS’s design together with Architekten Cie, as we submitted a design that wasn’t quite what AUAS had asked for. It was a risky proposition, but we knew everything would work out for the best. In AUAS’s original plan, the Jakoba Mulderhuis would be a single building separated from the Theo Thijssen building by a passageway. In our design, we split the building up into a high-rise wing and a low-rise wing, removed the passageway and designed an atrium to connect the Jakoba Mulderhuis with the Theo Thijssen building. It was a bold move to change the original design so much, and maybe even a bit cheeky too!
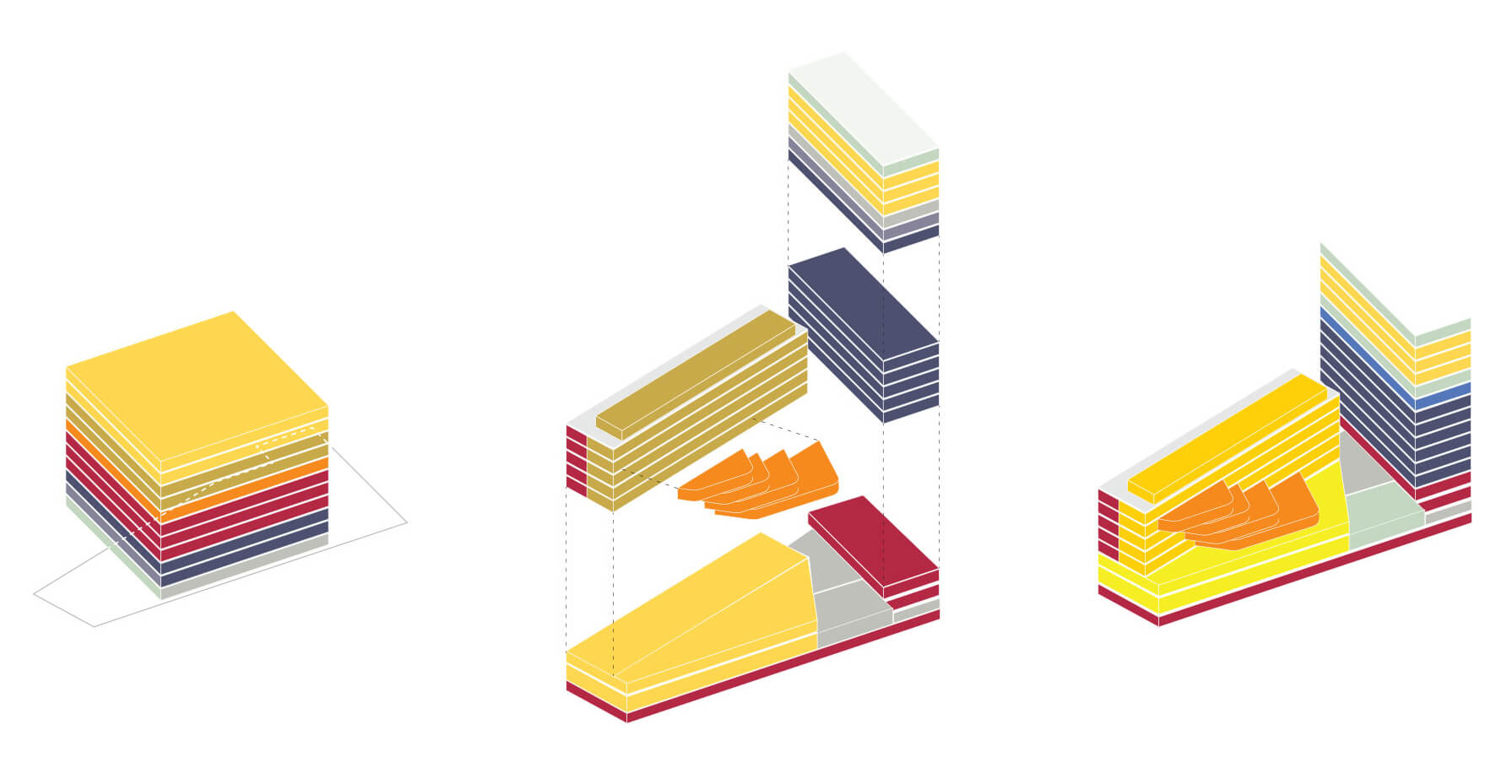
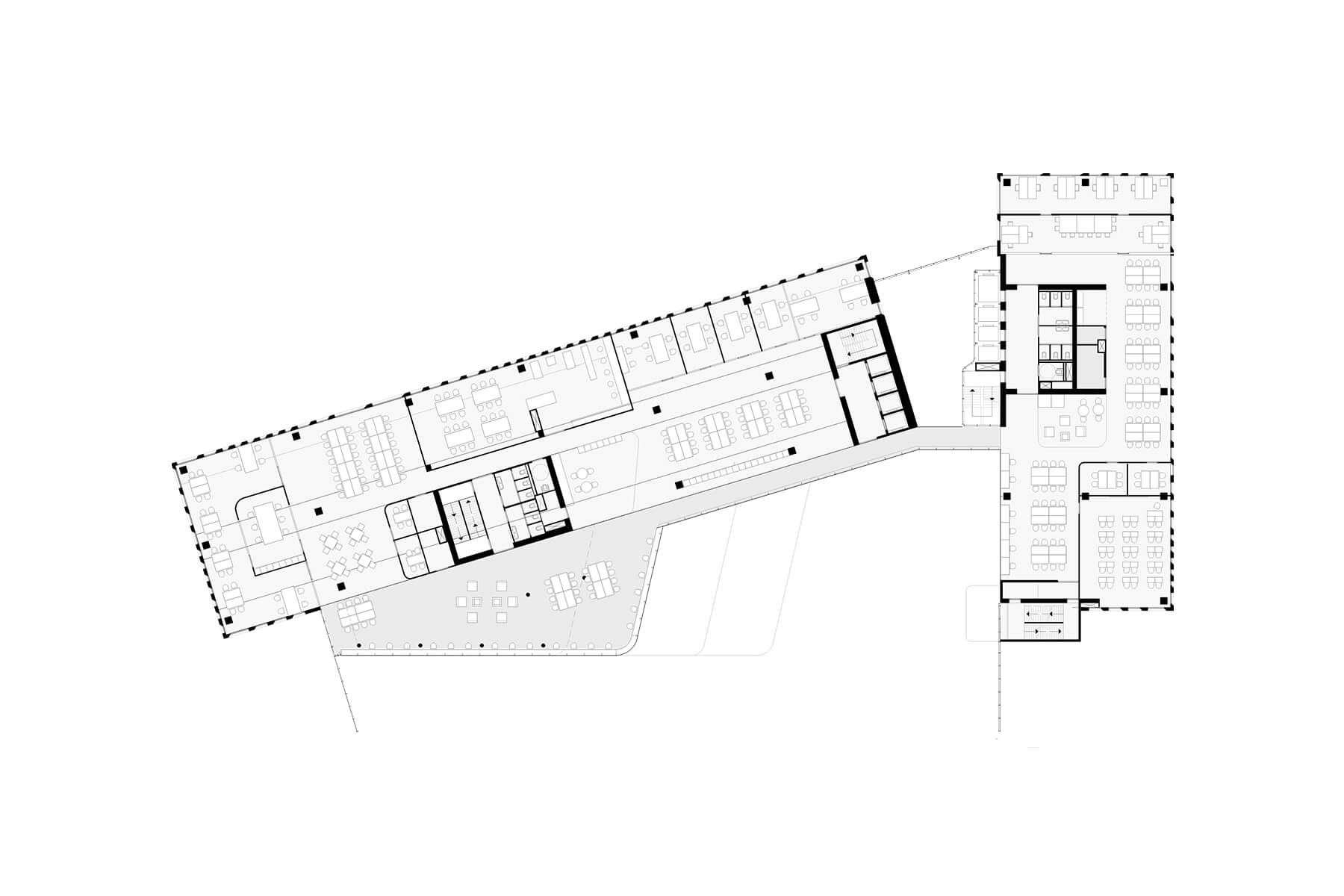
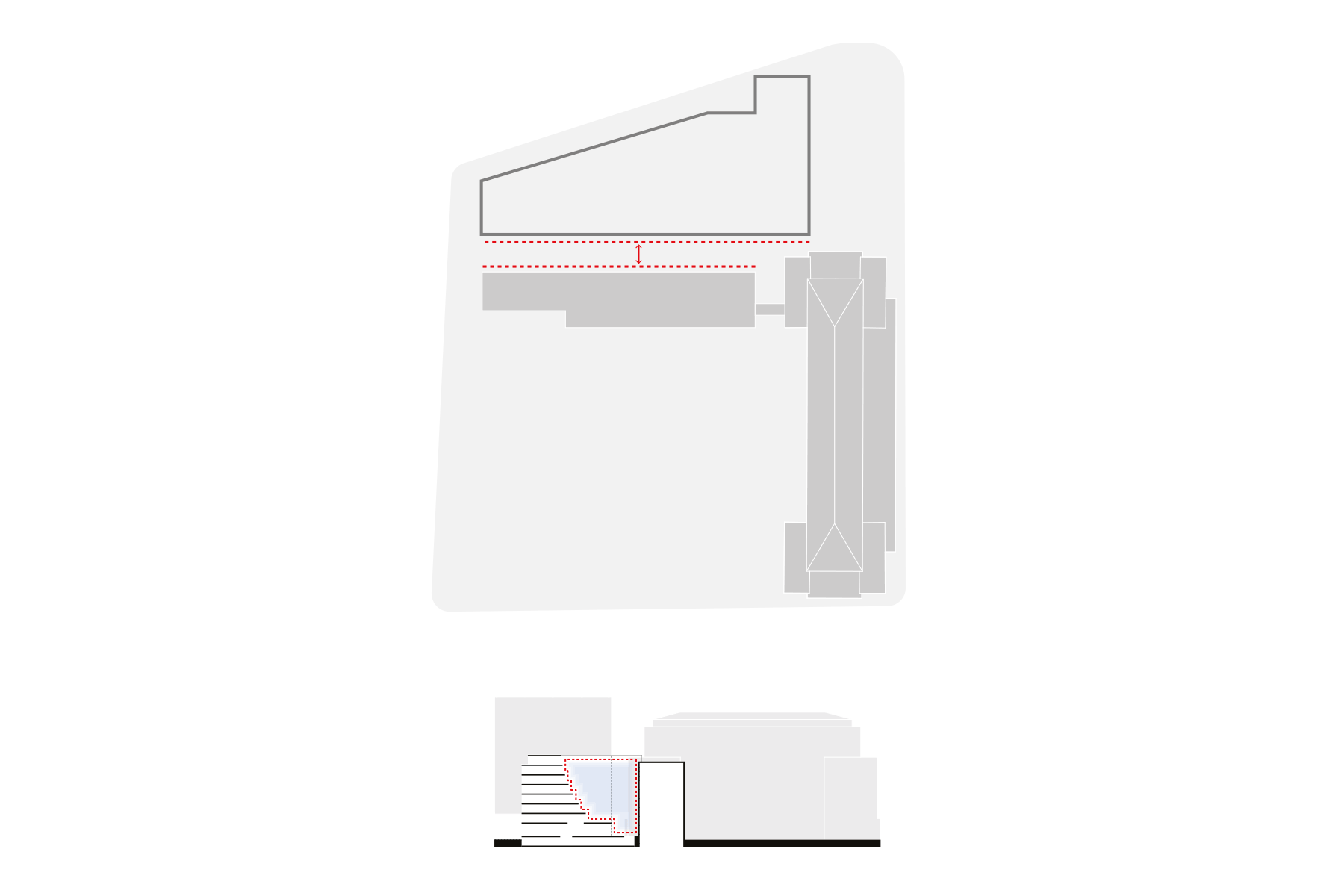
As students at AUAS, we always felt at home in the building and in our own rented studio. You could work till late on projects if you were really feeling inspired and you wouldn’t simply be kicked out at 5 o’clock. This kind of atmosphere inspires creativity and people love to be in a creative environment: this is where brilliant ideas are born. I want the building to be a place where students, lecturers and experts from all faculties come together, share ideas, interact and inspire each other. The atrium’s terrace layout means students ‘hop’ from floor to floor and draw inspiration from the projects that they pass along the way. The Jakoba Mulderhuis is all about inspiring cross-pollination of ideas in an open and creative environment.”
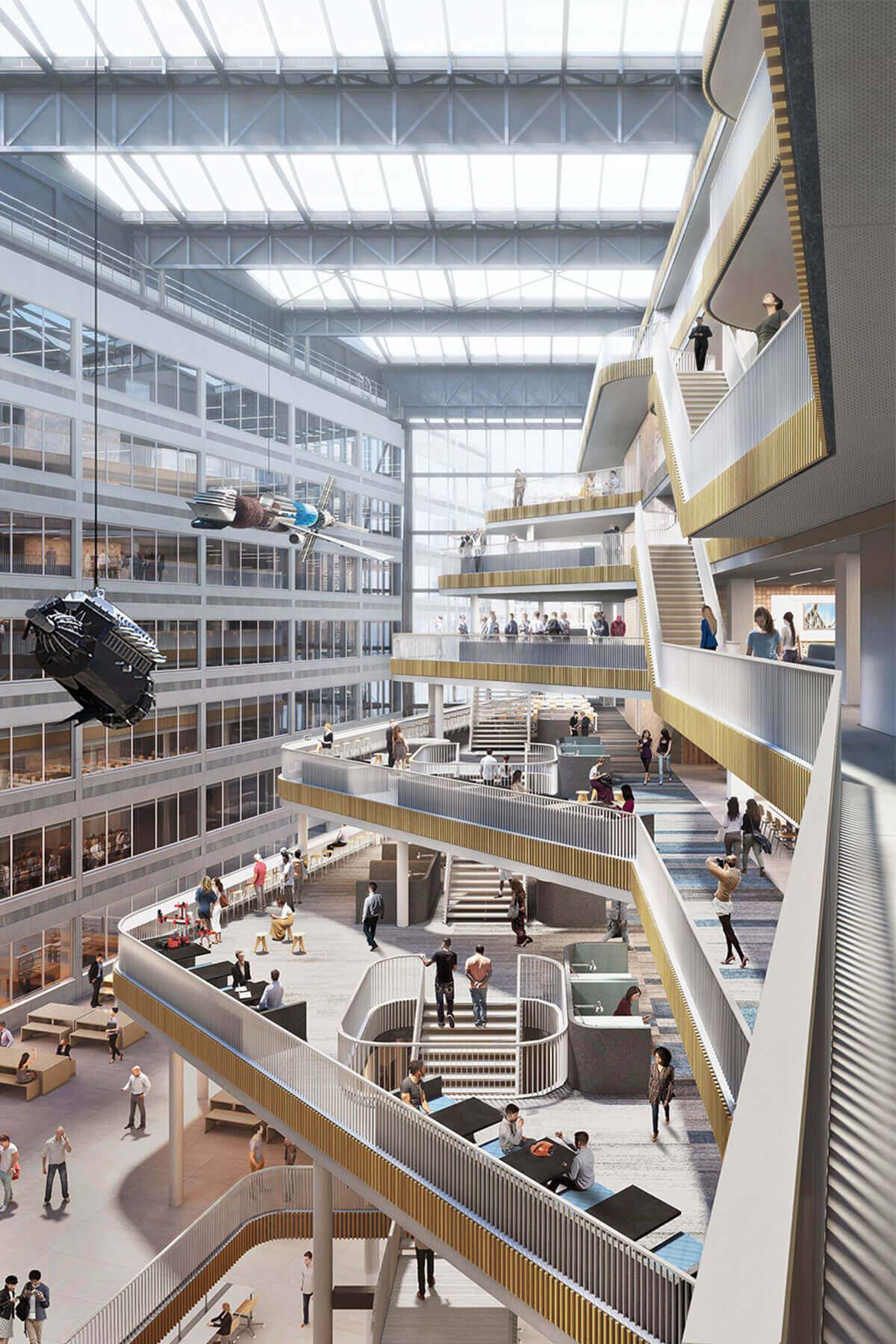
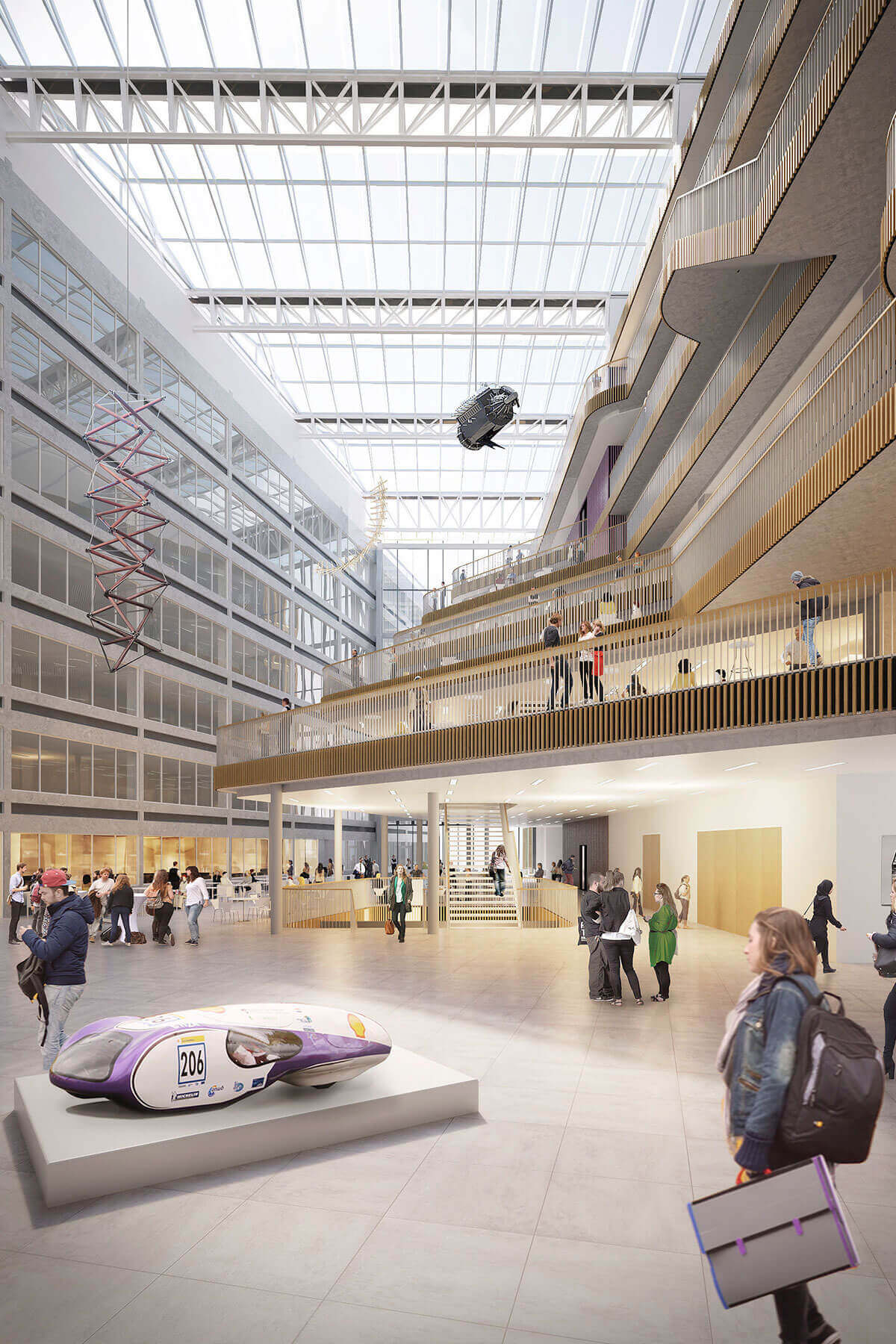
‘Learning to change’
Stefan Prins, Partner at Powerhouse Company
“Advancements in technology, increased globalization, and changes in teaching approaches mean that education is constantly changing. The Covid-19 pandemic has accelerated this change, ushering in mass use of online learning – indeed, transforming our use of educational buildings even further. How will we use our education buildings of the future? Will they still be our main space for collaboration? And how can architecture respond to these unknowns?
While educational buildings are usually highly specialized – with specific characteristics that don’t easily lend themselves to change – our design for the university is rooted in its ability to adapt. When we began sketching for the Jakoba Mulderhuis nearly ten years ago, the world was still recovering from a financial crisis. This sense of uncertainty is inherent within the rationale of the building, that has been future-proofed throughout. Both the high-rise and low-rise buildings are highly efficient structures that can be subdivided in many different ways to adapt to changing educational needs. But we took our thinking further than short term changes: what if its entire function changes?
We consciously split the installations of each building, meaning the atrium roof can easily be removed, leaving two separate buildings. Every non load-bearing structure, such as the terrace floors, can be disassembled. Its facade can be removed, leaving its concrete hull to be reconfigured. The Jakoba Mulderhuis not only is adaptable to the short term needs of changing education, but it also holds the potential to drastically change its function. What if, in a hundred years, the university needs to make way for housing, for example? Its ability to change is an imperative with its location in Amsterdam’s city center, ensuring a long lasting life of use.”
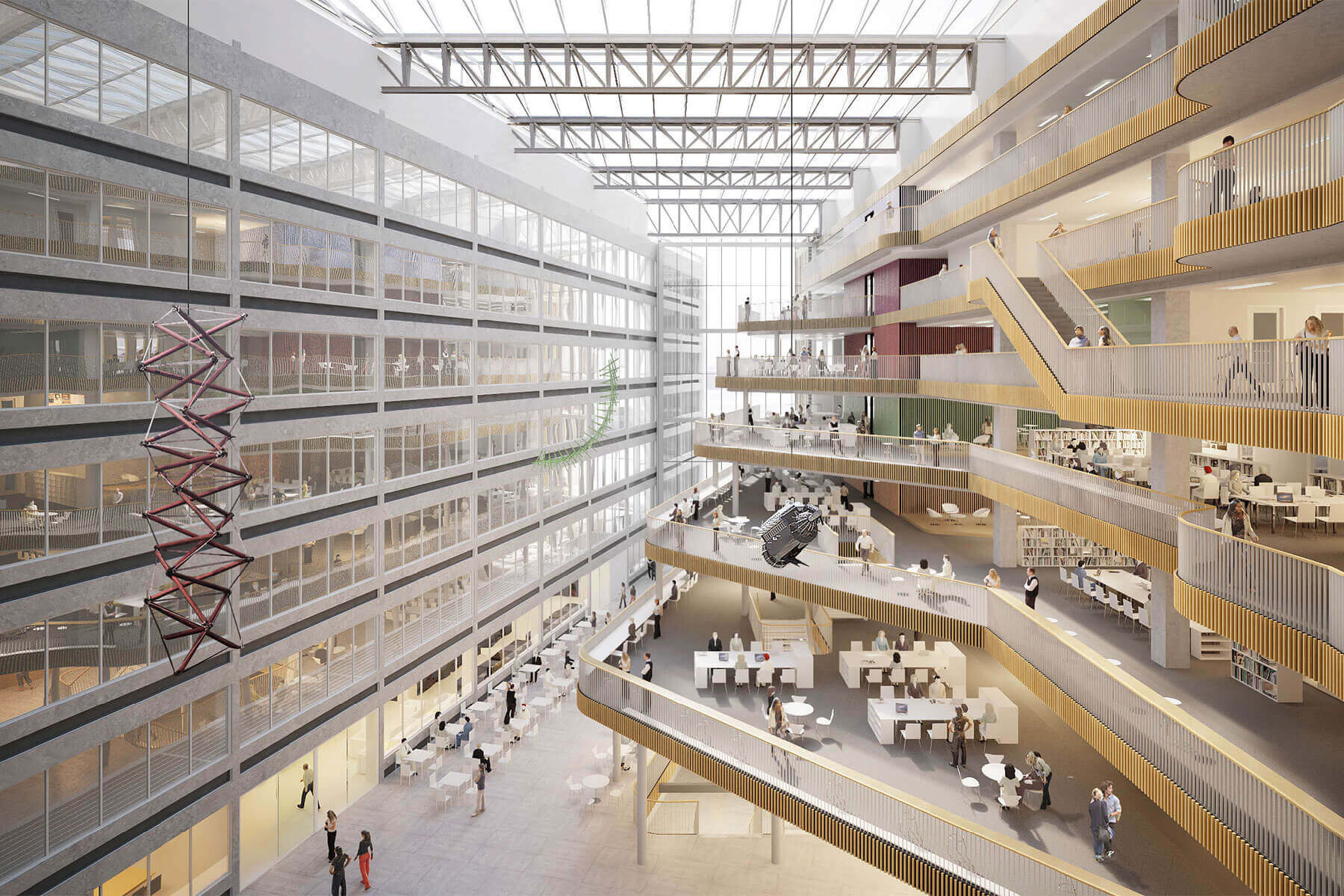
‘Breaking down educational barriers’
Gerard Kuiper, Director of Education at the Faculty of Technology
“Since 2012, we have been working hard here to develop a city campus in which a diverse range of faculties come together. The tender for the design of the Jakoba Mulderhuis was actually based on the ‘traditional’ structure of the Faculty of Technology. The team of Architekten Cie, MKA and Powerhouse Company developed a bold design with an atrium that connects the two buildings: a semi-public space into which all of the building’s floors extend. This open and transparent ambience really captured our imagination and we are going to further develop this design into a future-proof draft. The building ties in perfectly with our new vision of education and research: more project-based work and fewer lectures, with students working together as communities. This new vision requires a new learning environment and we’ll have to develop new routines. It will take some getting used to. Soon, students and lecturers will work in themed community areas across the high-rise and low-rise wings in which students from other programmes will also be working. This sort of cross-pollination will be essential to solving the wider social themes of the future. We develop knowledge and provide facilities for experts via studios that offer all necessary equipment, methodologies, knowledge and expertise. These nine studios, which focus on areas such as sensor technology, BIM, virtual reality and the energy transition, are spread throughout the building.
I’m really looking forward to it. The faculty’s dynamism will now be visible to all in the building and tangible to its users. In our heads, we’ve already moved away from traditional structures and boundaries and the new building perfectly expresses this new vision in concrete form. We are hugely driven to bring together the various disciplines and stimulate substantial collaborations. The building will play a vital role in facilitating these ambitions and may well be key to the further development of education at AUAS.”
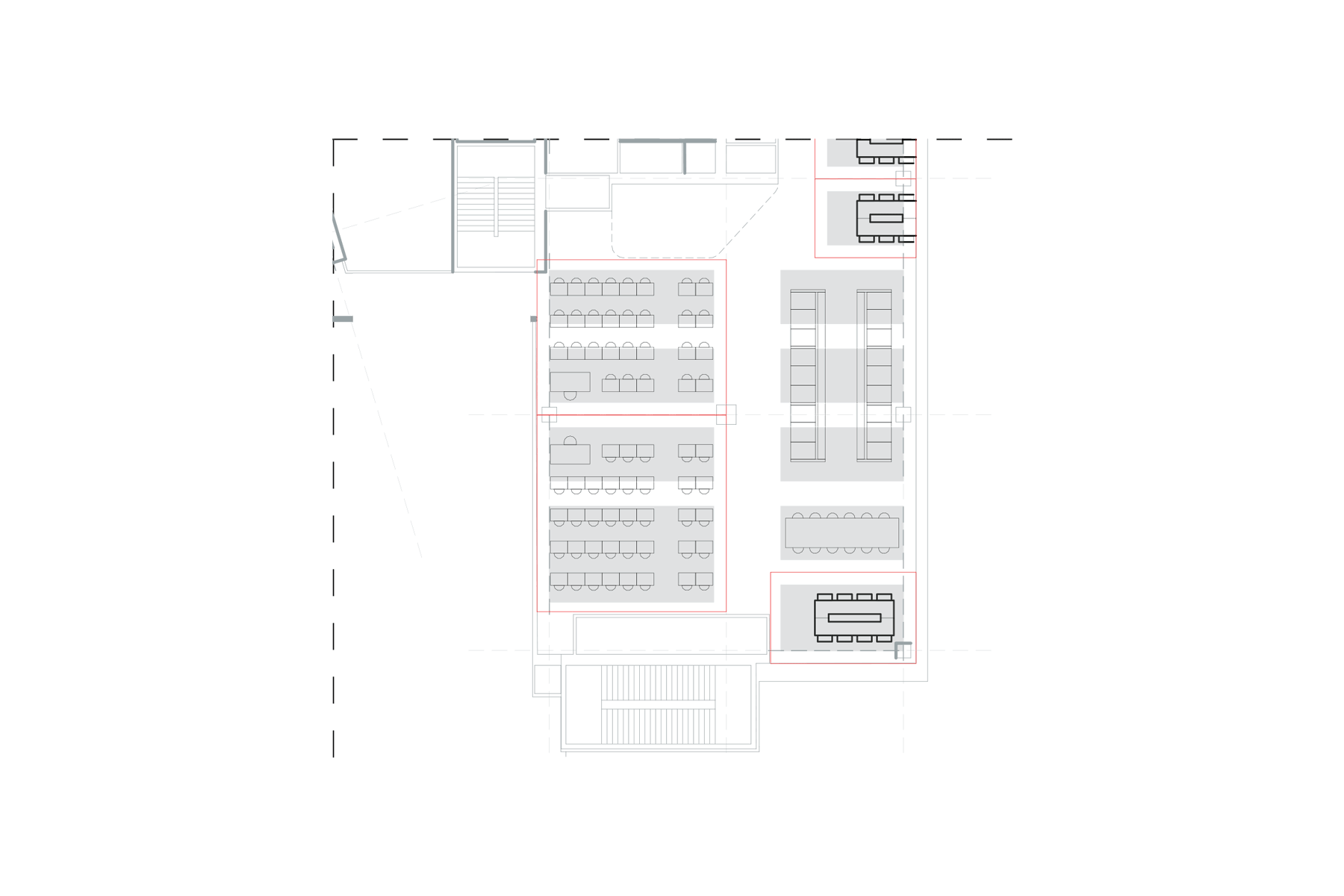
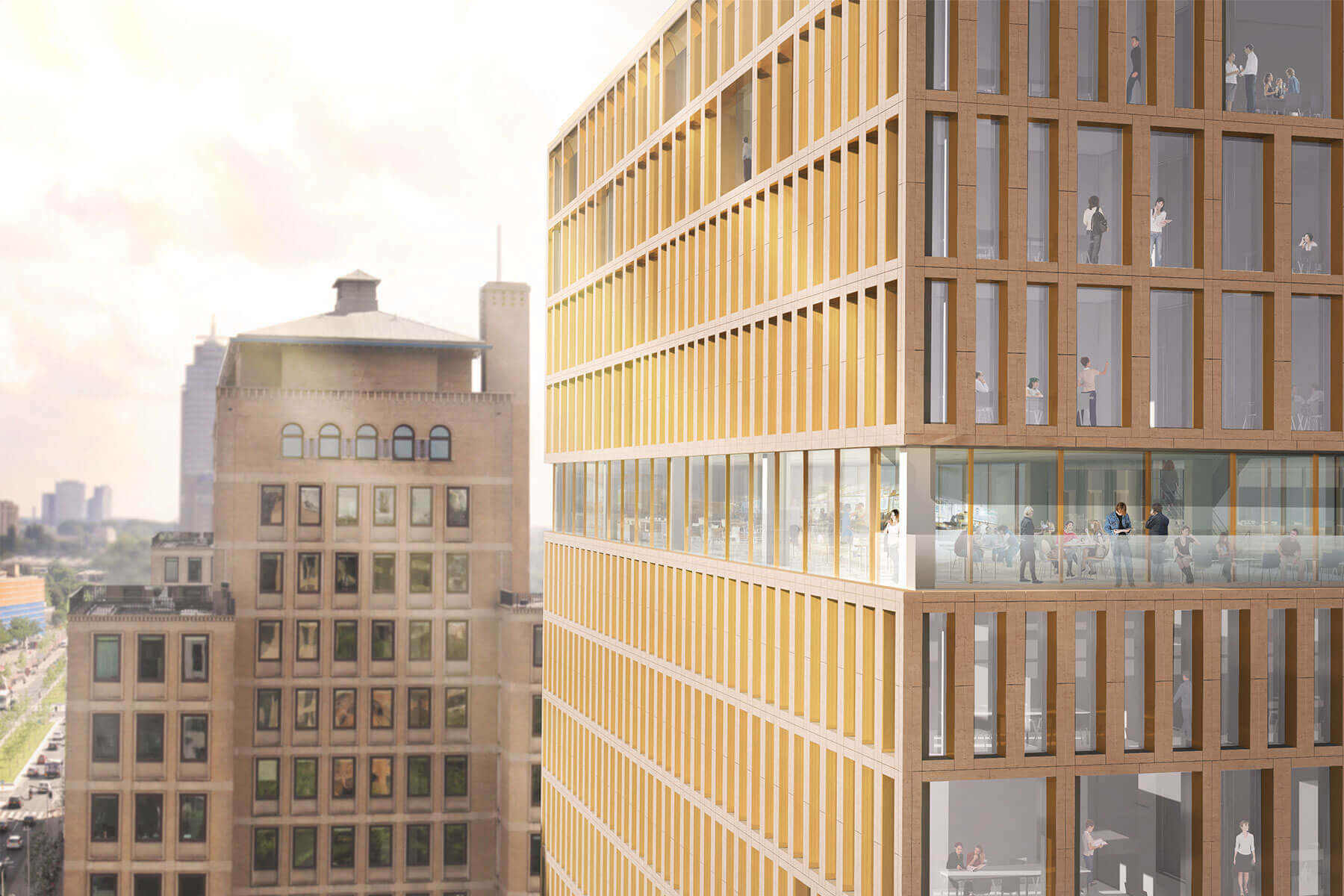
‘Flexible property is the future’
Hans Wichers Schreur, Director of Campus Real Estate and Policy at AUAS
“The Jakoba Mulderhuis is part of AUAS’s real estate road map and the crowning jewel of the Amstel Campus when it comes to AUA’s real estate. Our vision for real estate is that they should always facilitate the goals of education and research, and to achieve this, we need future-proof buildings. The Jakoba Mulderhuis offers flexibility, a quality that is in great demand both in the education sector and society as a whole.
In a time in which change is the only constant factor, the Jakoba Mulderhuis provides much-needed flexibility. Among other purposes, the design is intended to facilitate interaction between different disciplines. What will this achieve? Well, if a mechanical engineer had never met a nurse, for example, then the artificial knee would never have been invented. The open ambience of the atrium facilitates interaction between people on different levels which can potentially result in revolutionary innovations. In this way, AUAS is helping to find solutions to major social issues.
Blended learning was already being implemented into education and the pandemic has accelerated this process. As a result, we have carefully considered how blended learning can be designed to make it optimally future-proof. This is another reason why building flexibility is so important as the development and evolution of education is a never-ending process. The open structure of ties in seamlessly with our motto ‘Creating Tomorrow’ as it is inviting, flexible and facilitates a diverse range of activities and learning methods for us to perform together and with partners in and around the city.”
