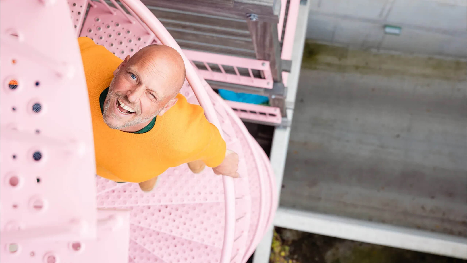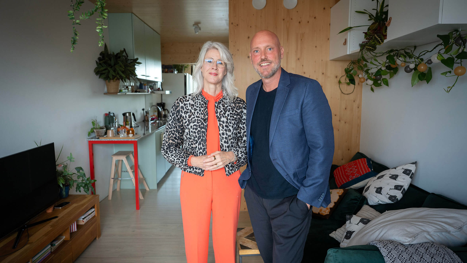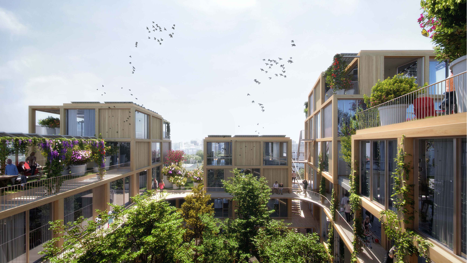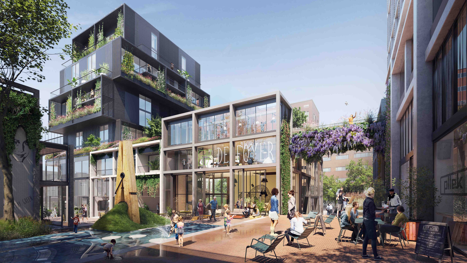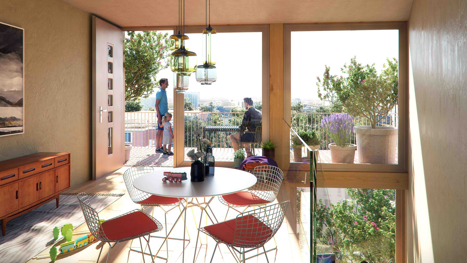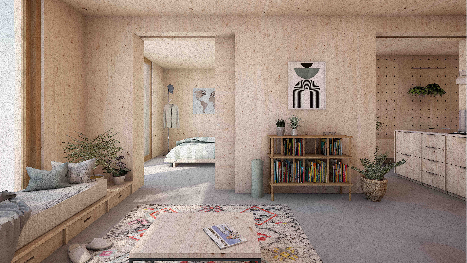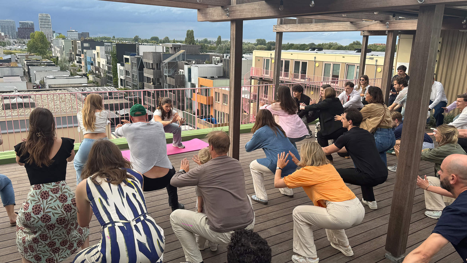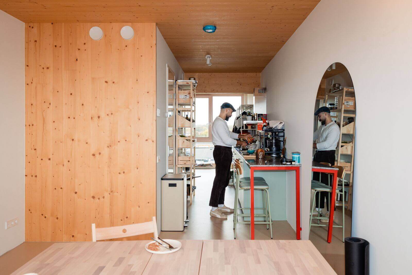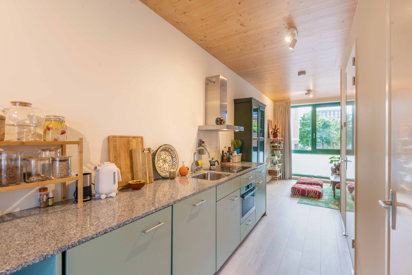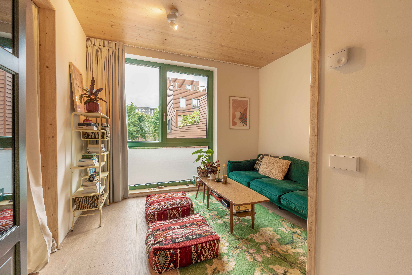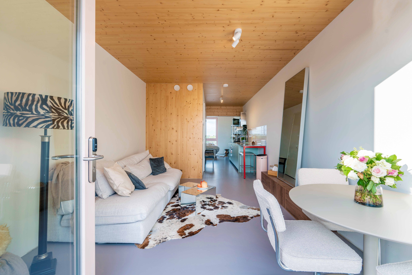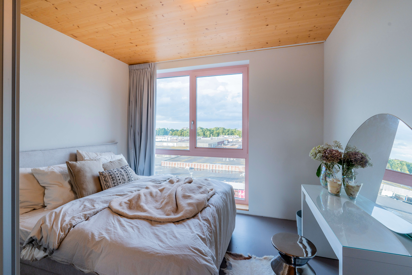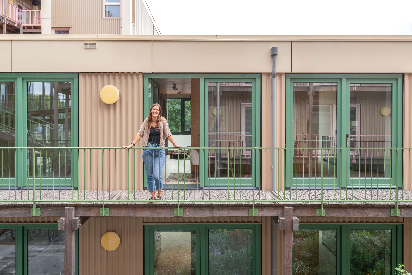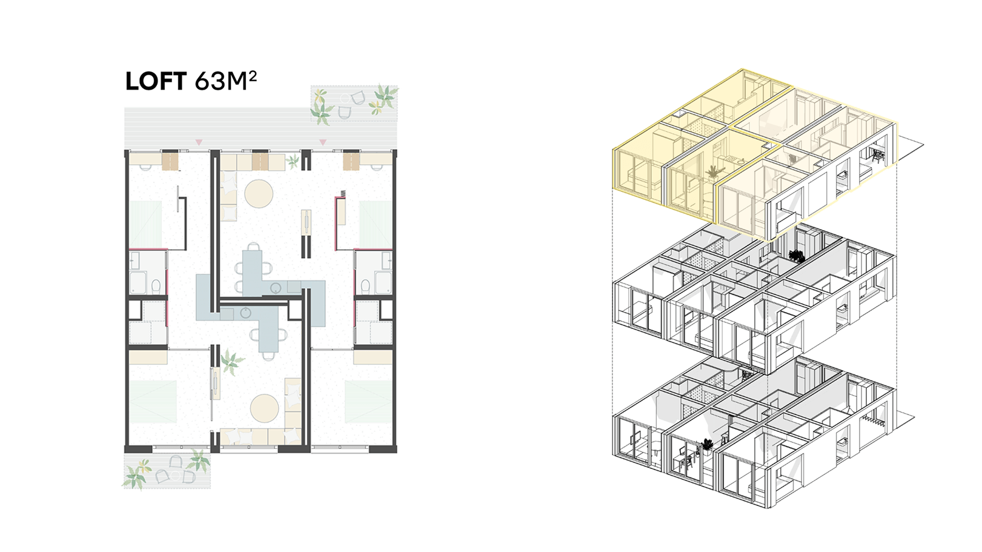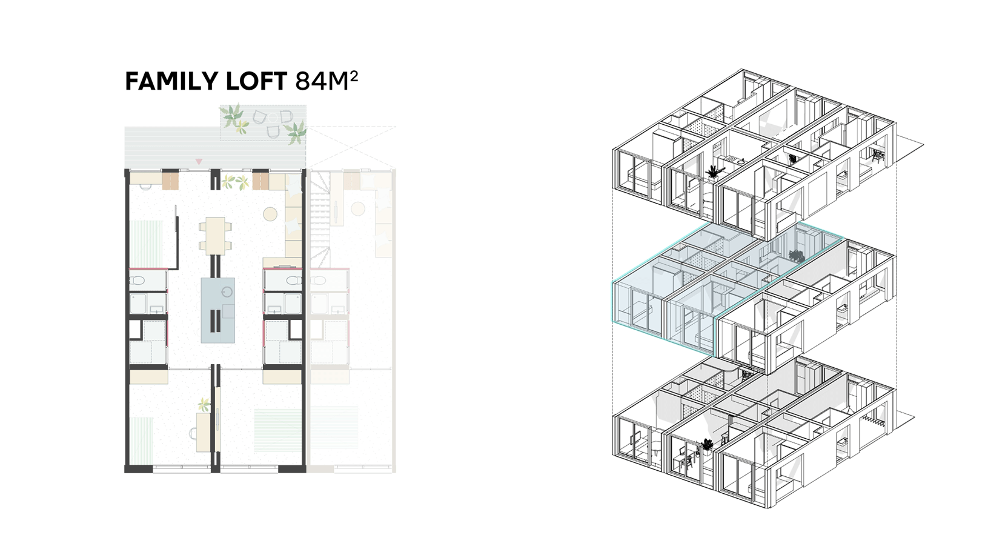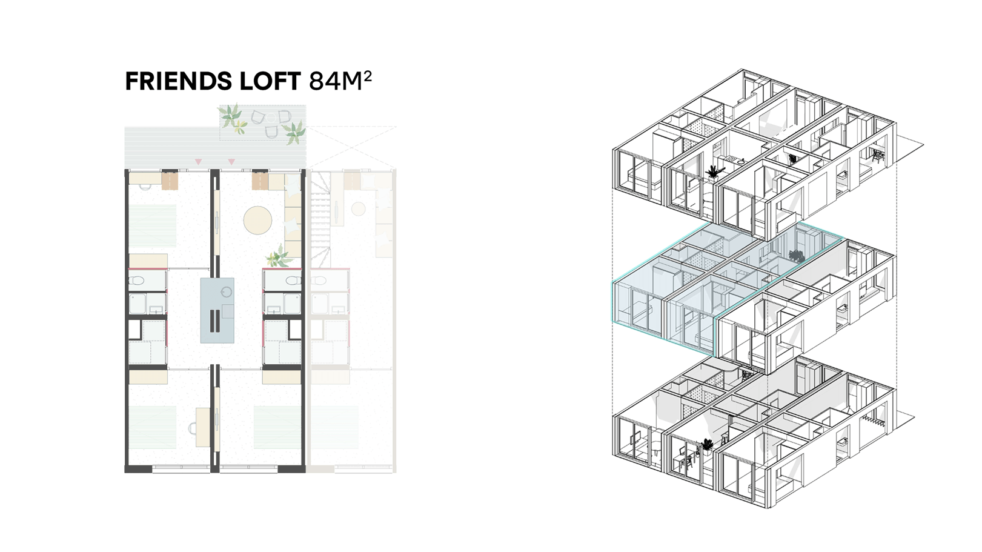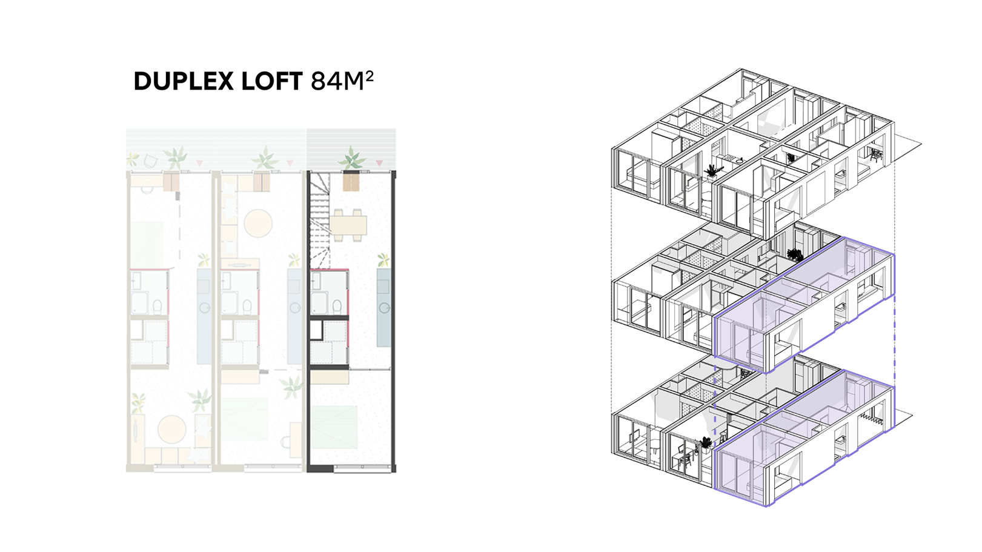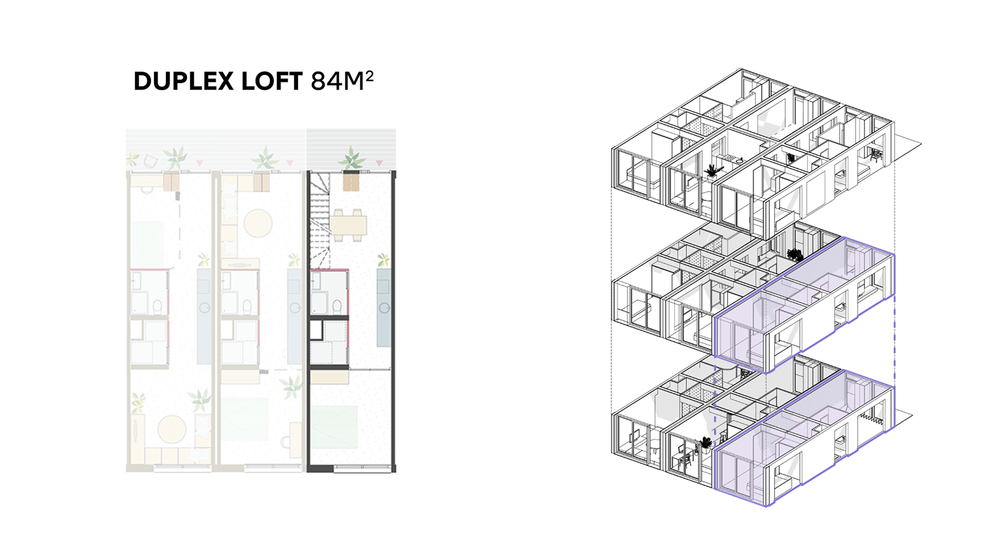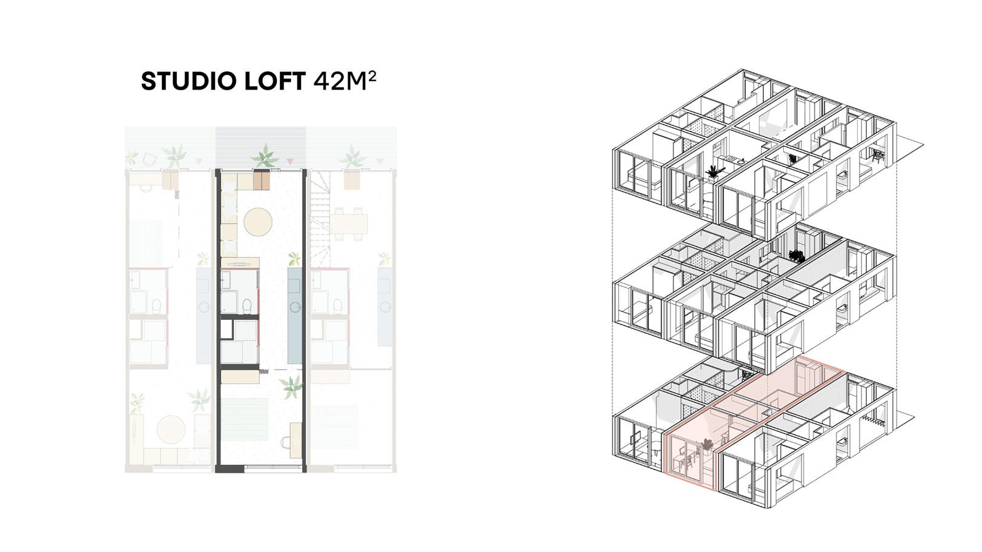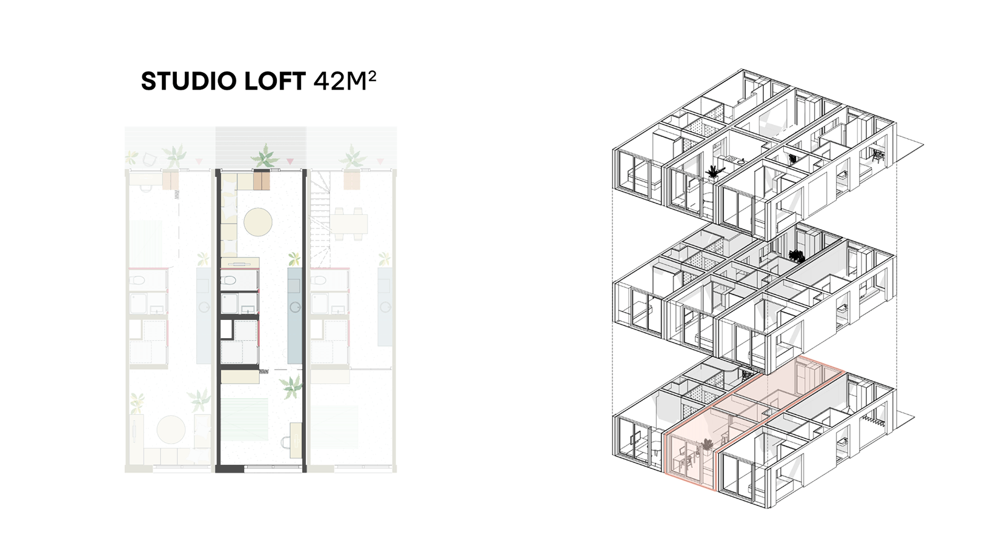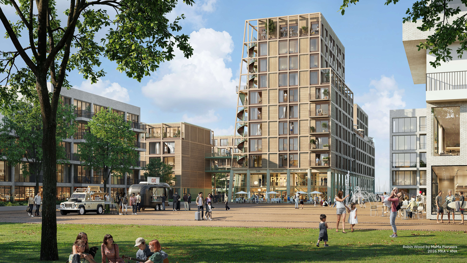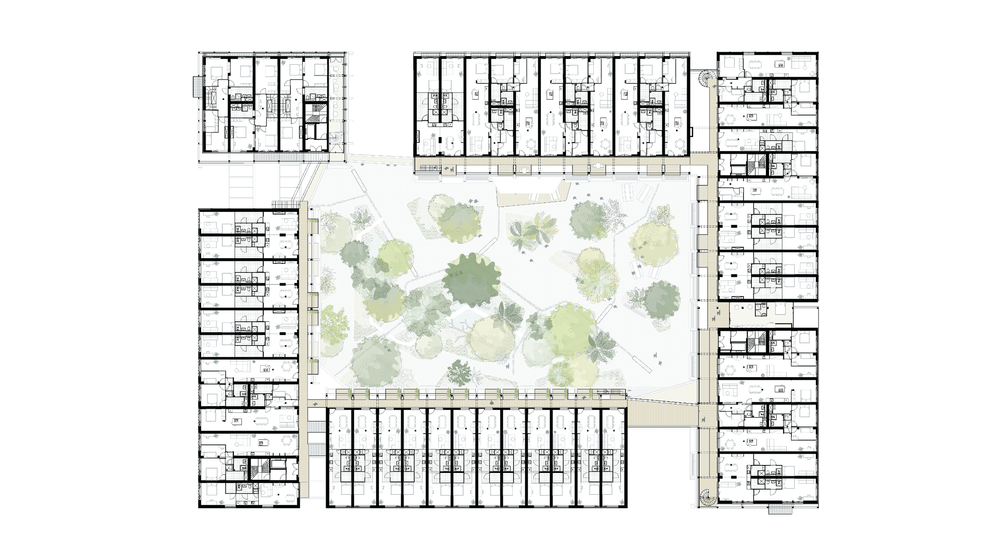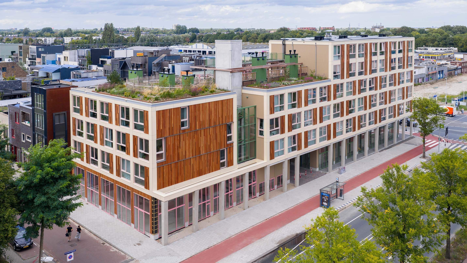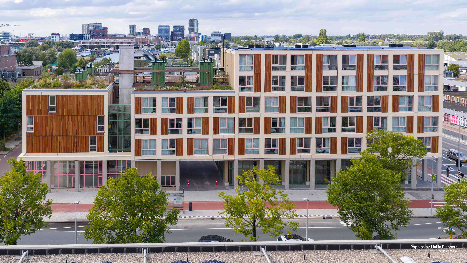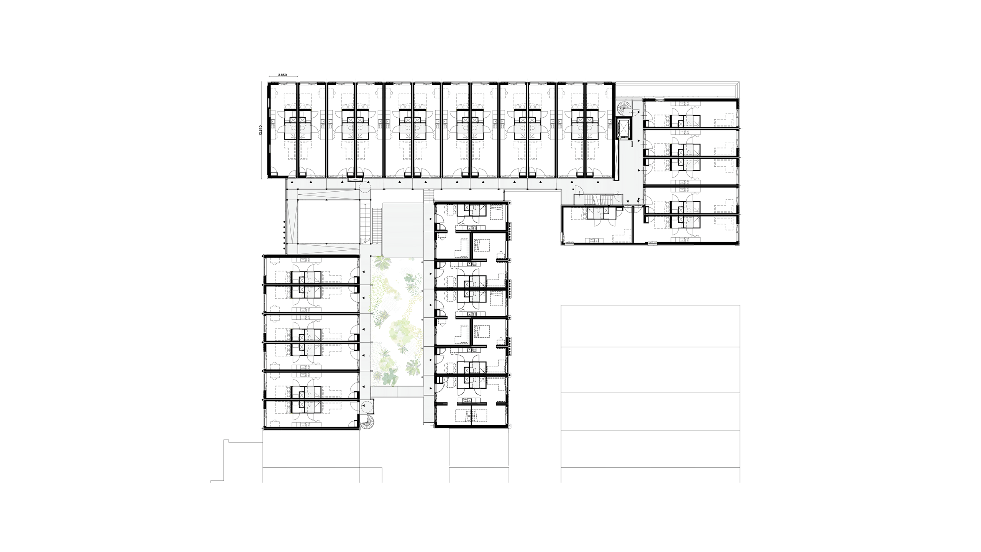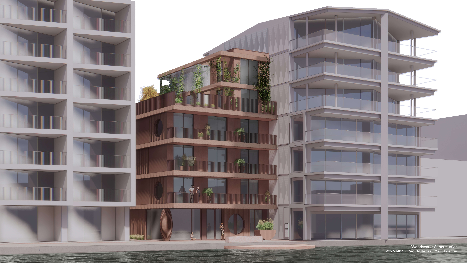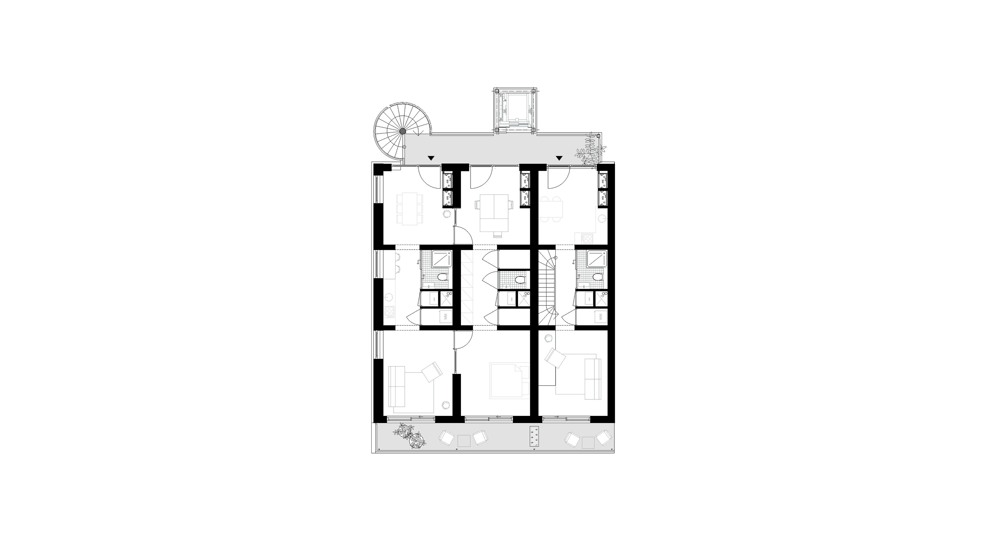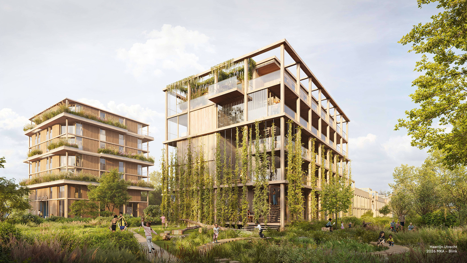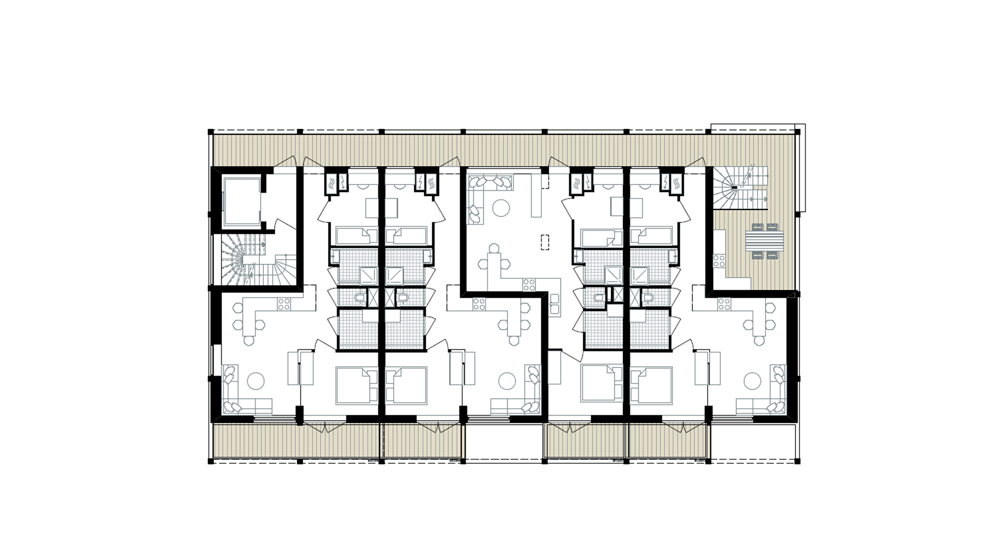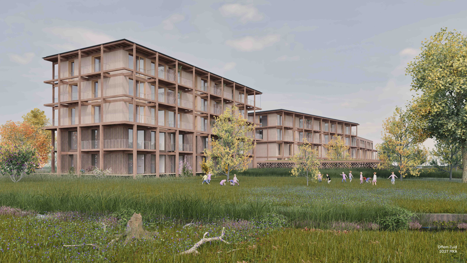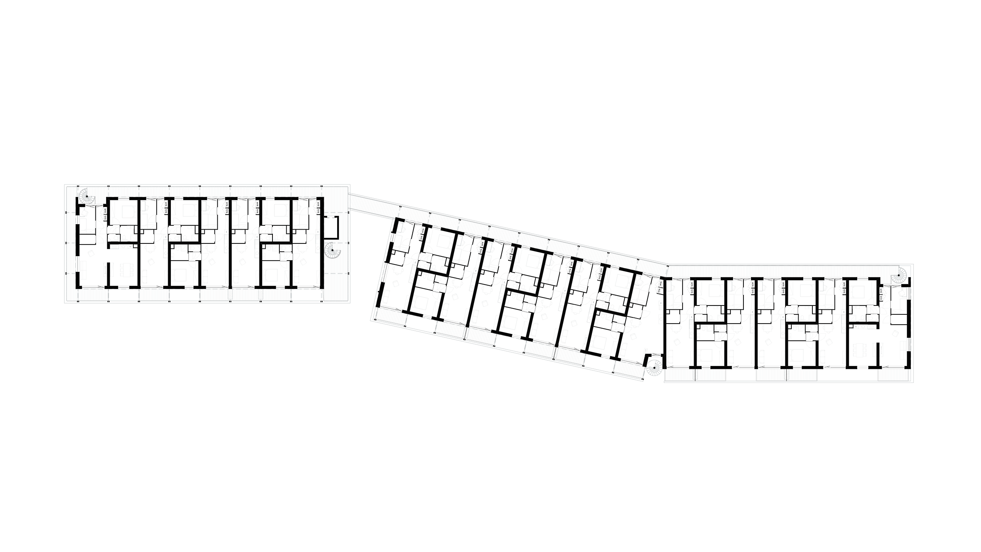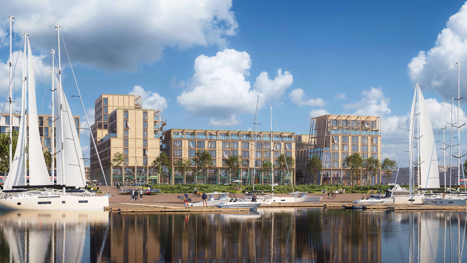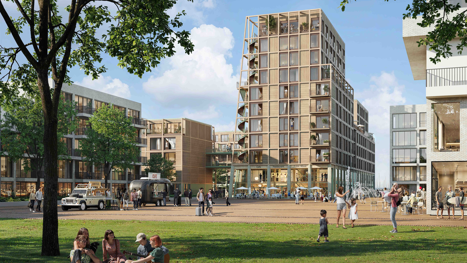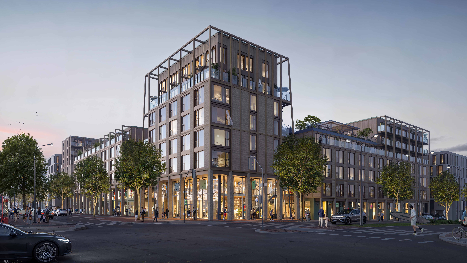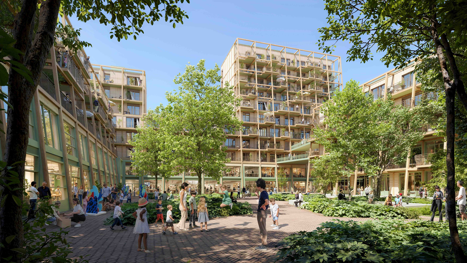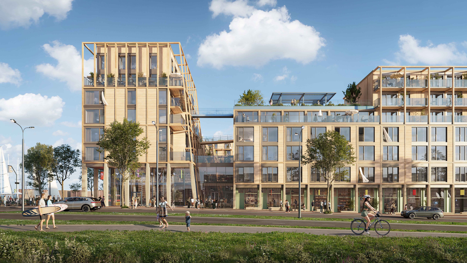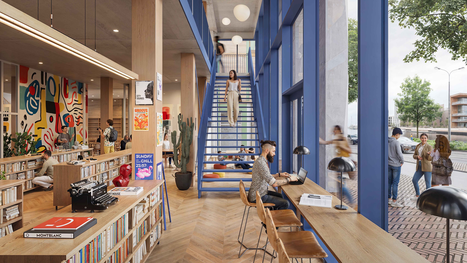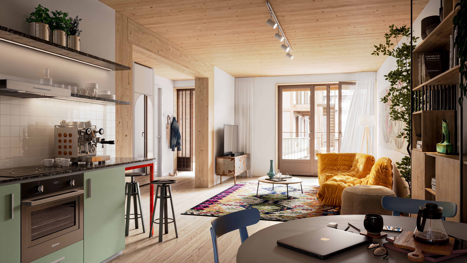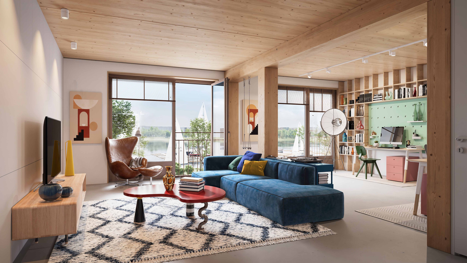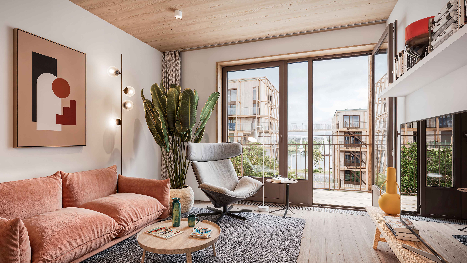This is Superwood!
Our response to the housing crisis is SUPERWOOD, a design tool for modular, timber housing that enables developers and housing corporations to; (1) develop social and circular neighborhoods, (2) create affordable and high quality housing by radically reducing the design & build time from an average of seven years down to just two years and (3) build circular and adaptive.
Read the full interview by Tracy Metz with Superlofts founder Marc Koehler with NRC here, with de Architect here and read about Poppies in Cobouw here
Contact us here
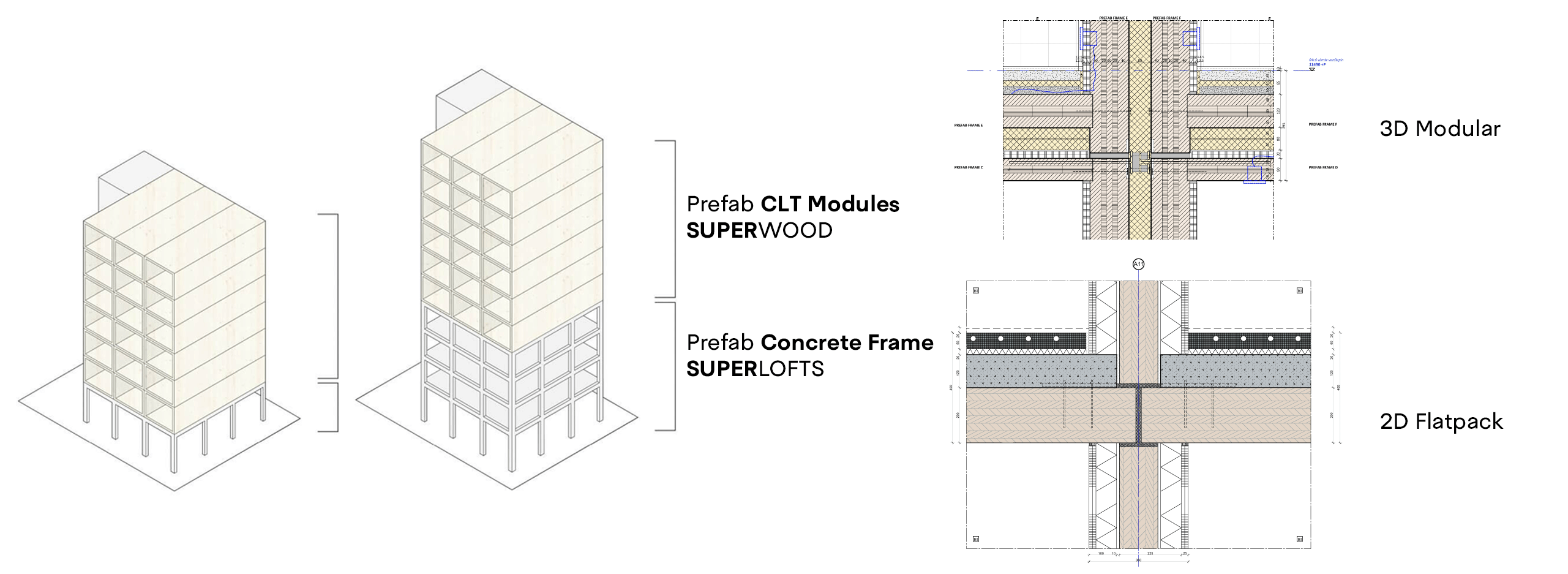
Affordable and qualitative housing
Superwood allows developers to easily create the ideal economic mix of apartment types and layouts by using a library of modular building units and buildings.
the ultra compact, efficient 63m2 Superwood loft contains two bedrooms, a generous living and dining area with loads of daylight and wide views. The modular concept also offers larger apartments such as a three bedroom-, a 84m2 family- or friends house or a duplex apartment. Superwood also offers a 42m2 studio loft.
The design tool allows to customize each volume with a light weight, prefab, modular facade of timber, aluminum, fiber cement or ceramic.
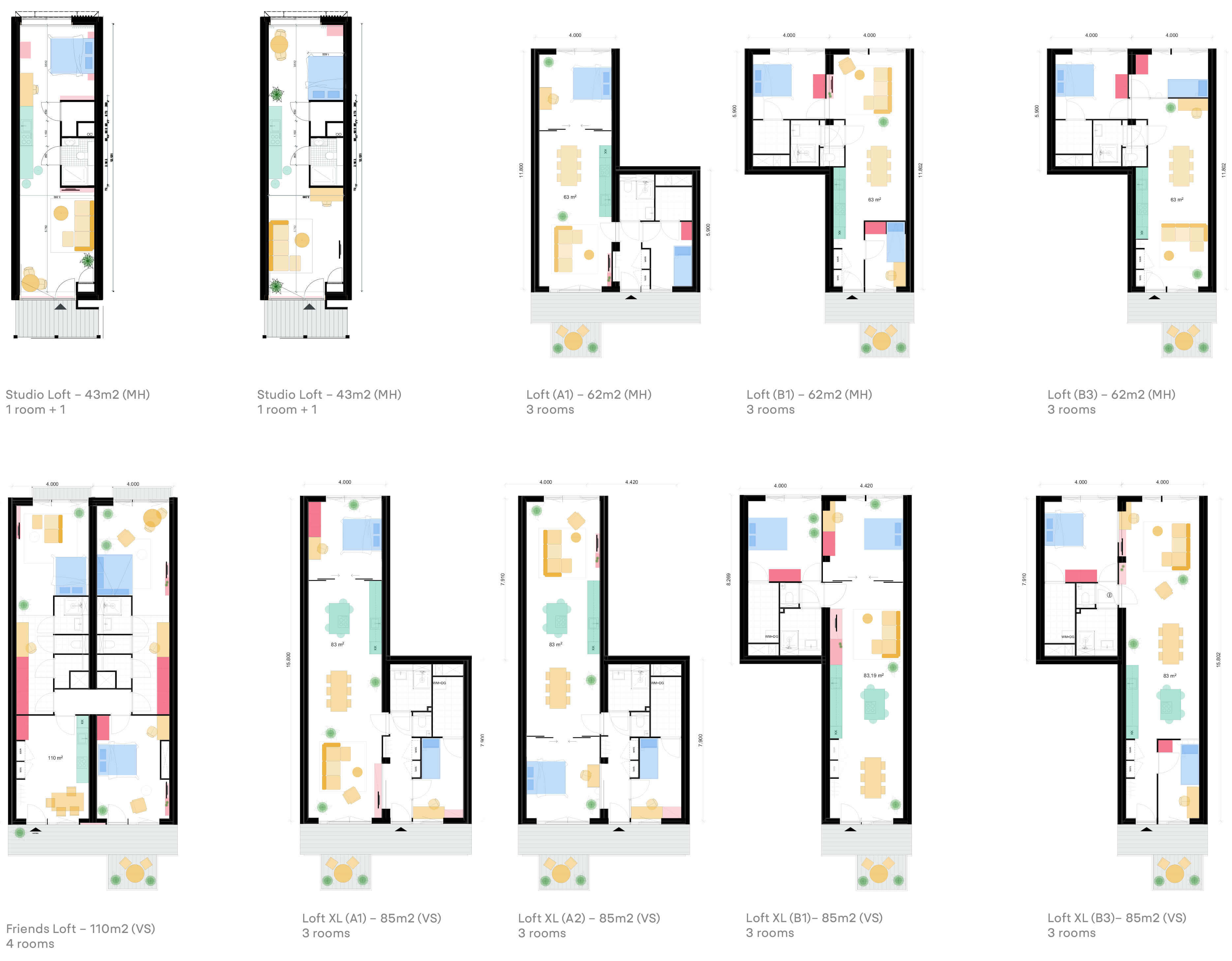
Superwood projects
Robin Wood 2026, Centrumeiland, MaMa Pioneers,design by MKA + ANA
Poppies 2025, Buiksloterham, MaMa Pioneers, design by MKA
Woodworks Superstudios 2026, RJM Vastgoed BV + MKA R&D BV, design by MKA
Wildgroei Haarrijn 2027, Haarrijn, Utrecht, Blink, design by MKA
Offem Zuid 2027, Noordwijk, ASR, Did Vastgoedontwikkeling, design by MKA + DGMR
Sunny side 2018, Amsterdam, Superlofts + Edwin Oostmeijer, design by MKA + Zanderroth Architekten
FLORAM 2028, Porto Brandão, design by MKA
Ready for a better future
The design of Poppies pushes sustainability standards to the max. Poppies is entirely composed of prefabricated timber modules which reduce the duration and carbon footprint of construction.
The building is net positive meaning that it produces more electricity than it requires by the use of solar and geothermal power. It is also carbon neutral meaning that 80% of the building materials are renewable, biobased, recyclable or reusable. Poppies yields a significant positive contribution to the emerging circular economy.
The timber used in Poppies stores a total of 1800 tons of CO2 – which is restored in European forests in 2 1/2 minutes.
The smart building system
The 4m x 12.8m up to 15m long prefab modules are entirely prefabricated off-site in cross laminated timber (CLT). Units can be modified and united into larger apartments by infill metal stud walls. This allows for a future proof open building approach by making the building components demountable and adaptable over time.
Superwood has integrated the entire supply chain, from certified European logs to cross laminated timber, to manufacturing off-site modules – increasing the building speed, transport by truck and ready-to-mount delivery to the building site, which can be constructed up to ten floors without the addition of external stability elements.
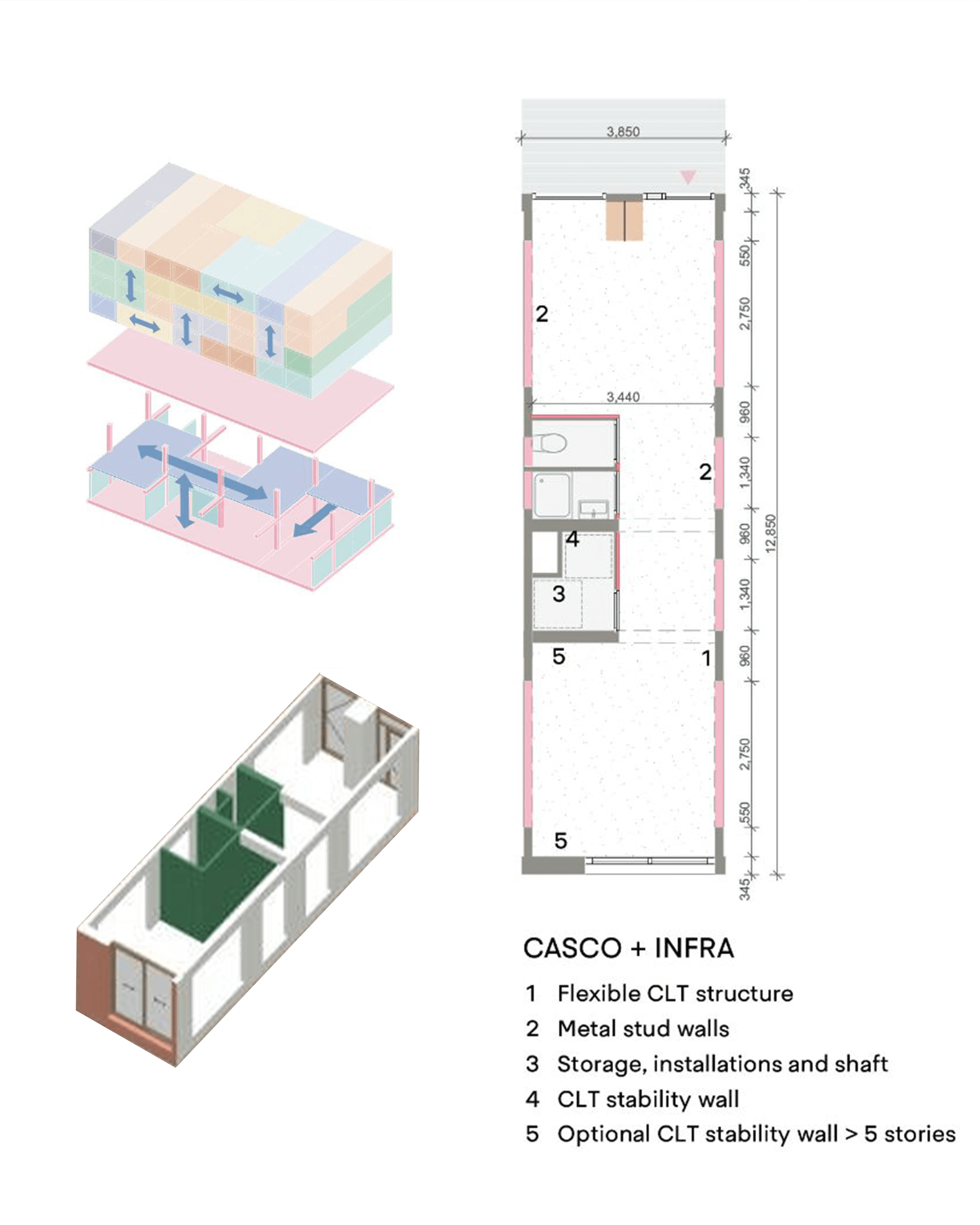
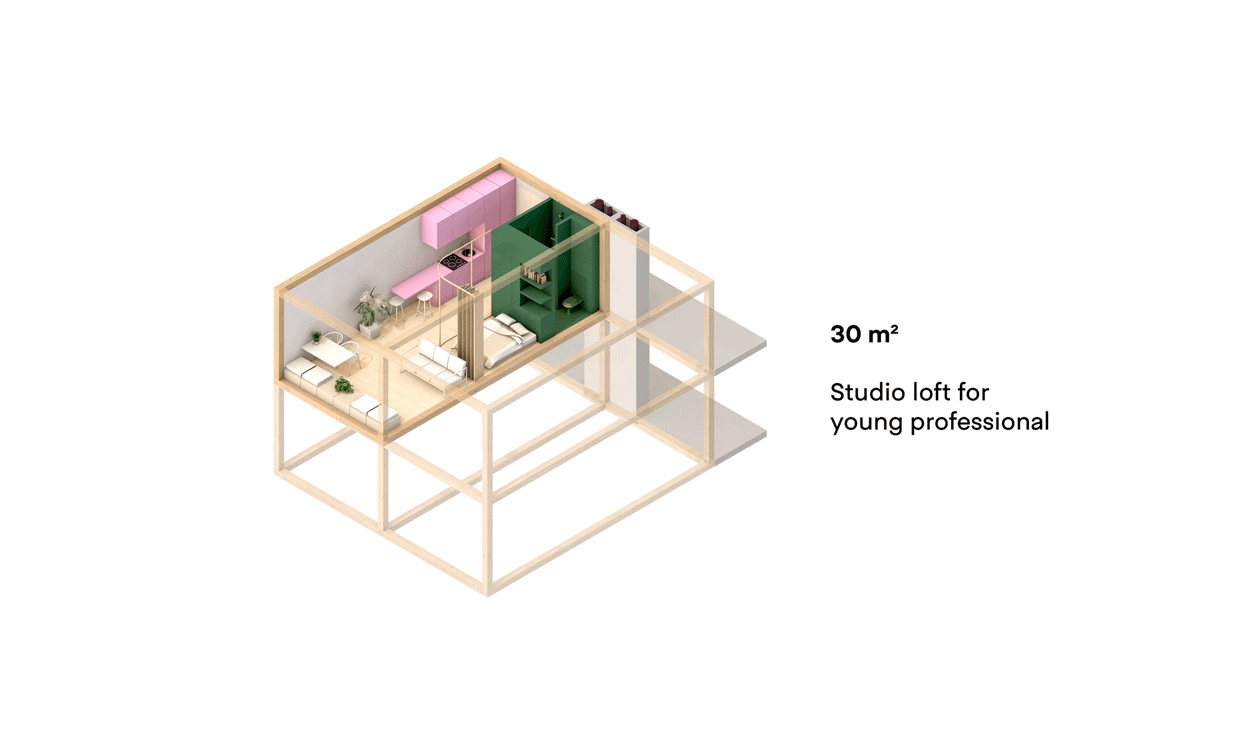
Robin Wood 2026, Centrumeiland, MaMa Pioneers,design by MKA + ANA
Integrated supply chain
The Superwood prefab building system is based on an integrated cost-effective flexible supply chain of trusted engineering partners Marc Koehler Architects, VRI, DGMR and Nieman and flexible construction partners among which Van Bekkum and Derix.
See our newest Superwood project here
Contact us via office@marckoehler.com here

